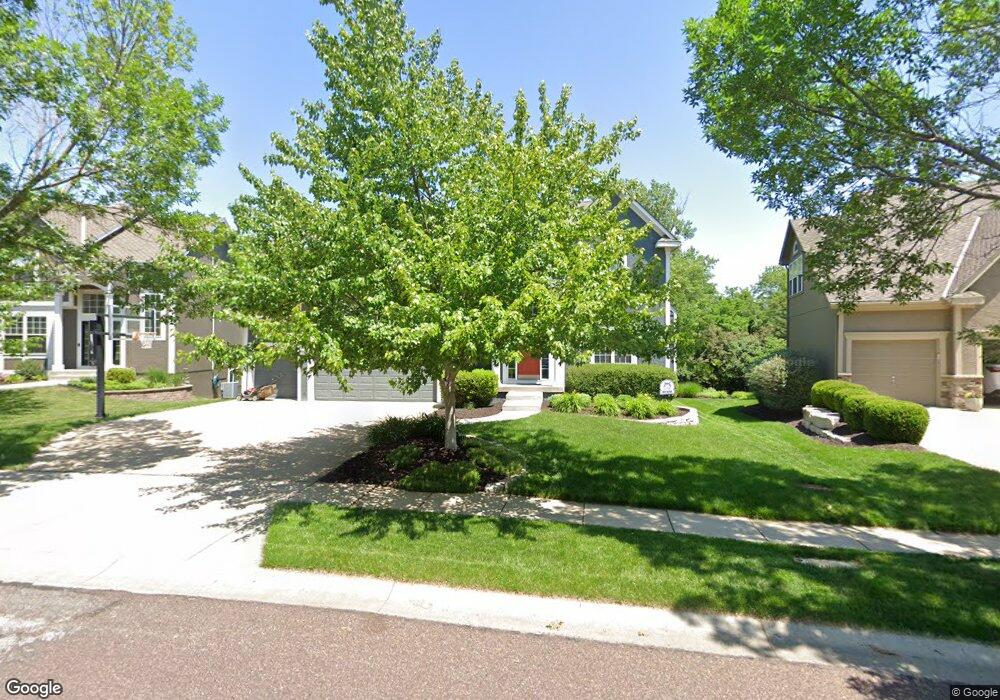10406 W 144th Terrace Overland Park, KS 66221
South Overland Park NeighborhoodEstimated Value: $616,215 - $677,000
4
Beds
4
Baths
2,751
Sq Ft
$235/Sq Ft
Est. Value
About This Home
This home is located at 10406 W 144th Terrace, Overland Park, KS 66221 and is currently estimated at $646,054, approximately $234 per square foot. 10406 W 144th Terrace is a home located in Johnson County with nearby schools including Harmony Elementary School, Harmony Middle School, and Blue Valley Northwest High School.
Ownership History
Date
Name
Owned For
Owner Type
Purchase Details
Closed on
Mar 7, 2012
Sold by
Davis Barnett Russell James and Davis Barnett Tobi
Bought by
Davis Barnett Russell James and Davis Barnett Tobi
Current Estimated Value
Home Financials for this Owner
Home Financials are based on the most recent Mortgage that was taken out on this home.
Original Mortgage
$203,000
Outstanding Balance
$25,103
Interest Rate
3.3%
Mortgage Type
FHA
Estimated Equity
$620,951
Purchase Details
Closed on
Jun 17, 2003
Sold by
Glen A Mock Construction & Design Inc
Bought by
Barnett Russell James and Davis Tobi Michelle
Home Financials for this Owner
Home Financials are based on the most recent Mortgage that was taken out on this home.
Original Mortgage
$254,700
Interest Rate
5.44%
Mortgage Type
Purchase Money Mortgage
Purchase Details
Closed on
Aug 24, 2002
Sold by
Brookwood Development Company Lc
Bought by
Glen A Mock Construction & Design Inc
Home Financials for this Owner
Home Financials are based on the most recent Mortgage that was taken out on this home.
Original Mortgage
$252,000
Interest Rate
6.47%
Mortgage Type
Construction
Create a Home Valuation Report for This Property
The Home Valuation Report is an in-depth analysis detailing your home's value as well as a comparison with similar homes in the area
Home Values in the Area
Average Home Value in this Area
Purchase History
| Date | Buyer | Sale Price | Title Company |
|---|---|---|---|
| Davis Barnett Russell James | -- | None Available | |
| Barnett Russell James | -- | Security Land Title Company | |
| Glen A Mock Construction & Design Inc | -- | Security Land Title Company |
Source: Public Records
Mortgage History
| Date | Status | Borrower | Loan Amount |
|---|---|---|---|
| Open | Davis Barnett Russell James | $203,000 | |
| Closed | Barnett Russell James | $254,700 | |
| Previous Owner | Glen A Mock Construction & Design Inc | $252,000 |
Source: Public Records
Tax History Compared to Growth
Tax History
| Year | Tax Paid | Tax Assessment Tax Assessment Total Assessment is a certain percentage of the fair market value that is determined by local assessors to be the total taxable value of land and additions on the property. | Land | Improvement |
|---|---|---|---|---|
| 2024 | $6,617 | $64,435 | $13,983 | $50,452 |
| 2023 | $6,775 | $64,929 | $13,983 | $50,946 |
| 2022 | $6,219 | $58,558 | $13,983 | $44,575 |
| 2021 | $6,219 | $50,772 | $11,179 | $39,593 |
| 2020 | $5,675 | $50,439 | $9,712 | $40,727 |
| 2019 | $5,645 | $49,116 | $8,449 | $40,667 |
| 2018 | $5,490 | $46,816 | $8,451 | $38,365 |
| 2017 | $5,335 | $44,689 | $8,451 | $36,238 |
| 2016 | $5,044 | $42,228 | $8,451 | $33,777 |
| 2015 | $4,981 | $41,515 | $8,451 | $33,064 |
| 2013 | -- | $38,582 | $8,451 | $30,131 |
Source: Public Records
Map
Nearby Homes
- 14401 Stearns St
- 10675 W 142nd Terrace
- 14516 Reeder St
- 10612 W 141st St
- 10708 W 142nd St
- 14602 Grant Ln
- 14605 Carter St
- 10808 W 141st St
- 9309 W 144th Terrace
- 11110 W 146th Terrace
- 14066 Knox St
- 14308 Barton St
- 11130 W 146th Terrace
- The Santa Barbara Plan at Polo Fields
- The Laguna Plan at Polo Fields
- The Laguna 1.5 Story Plan at Polo Fields
- Windsor Plan at Chapel Hill
- Bristol Plan at Chapel Hill
- The Breckenridge Plan at Polo Fields
- 10125 W 149th Terrace
- 10402 W 144th Terrace
- 10502 W 144th Terrace
- 10506 W 144th Terrace
- 10403 W 144th Terrace
- 10503 W 144th Terrace
- 10302 W 144th Terrace
- 14424 Stearns St
- 10507 W 144th Terrace
- 14453 Goddard St
- 14449 Goddard St
- 14445 Goddard St
- 14425 Melrose St
- 10603 W 144th Terrace
- 14429 Melrose St
- 14421 Melrose St
- 14420 Stearns St
- 14425 Stearns St
- 14417 Melrose St
- 10607 W 144th Terrace
- 14416 Stearns St
