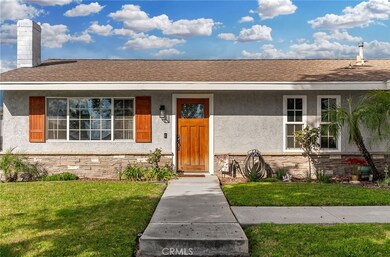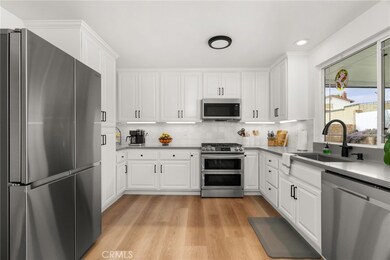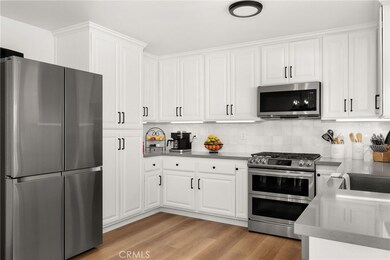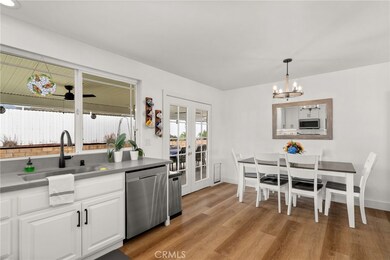
10408 Holly St Rancho Cucamonga, CA 91701
Estimated Value: $772,000 - $788,000
Highlights
- Mountain View
- Modern Architecture
- No HOA
- Deer Canyon Elementary Rated A-
- Quartz Countertops
- Covered patio or porch
About This Home
As of March 2024Welcome to your dream home in the highly sought out city of Rancho Cucamonga! This stunning single story, 3 bedroom, 2 bathroom home is nestled in a tranquil cul-de-sac, offering a perfect feel of modern comfort. Property features remodeled kitchen, beautiful quartz counter tops and utility sink. Walk-in shower in main bathroom. Beautifully landscaped from the front to the backyard. The backyard features a newer covered patio with outdoor ceiling fans, perfect for entertainment. A nice fire pit that will be sure to keep you warm in the winter nights. A shed for extra storage is located in the backyard. This home is located near 210fwy, and plenty of parks and shopping centers. This gem will not last!
Last Agent to Sell the Property
SIMPLE REAL ESTATE GROUP Brokerage Phone: 909-260-8040 License #02093191 Listed on: 02/06/2024
Home Details
Home Type
- Single Family
Est. Annual Taxes
- $5,155
Year Built
- Built in 1977
Lot Details
- 8,550 Sq Ft Lot
- Cul-De-Sac
- Wood Fence
- Brick Fence
- Landscaped
- Front and Back Yard Sprinklers
Parking
- 2 Car Attached Garage
- Parking Available
Property Views
- Mountain
- Neighborhood
Home Design
- Modern Architecture
- Turnkey
- Slab Foundation
- Fire Rated Drywall
- Shingle Roof
- Pre-Cast Concrete Construction
Interior Spaces
- 1,282 Sq Ft Home
- 1-Story Property
- Brick Wall or Ceiling
- Recessed Lighting
- Gas Fireplace
- Sliding Doors
- Living Room with Fireplace
- Vinyl Flooring
Kitchen
- Eat-In Kitchen
- Double Convection Oven
- Gas Oven
- Gas Range
- Microwave
- Freezer
- Water Line To Refrigerator
- Dishwasher
- Quartz Countertops
- Utility Sink
- Disposal
Bedrooms and Bathrooms
- 3 Main Level Bedrooms
- 2 Full Bathrooms
- Quartz Bathroom Countertops
- Bathtub
- Walk-in Shower
- Exhaust Fan In Bathroom
Laundry
- Laundry Room
- Laundry in Garage
Outdoor Features
- Covered patio or porch
- Exterior Lighting
- Shed
Location
- Suburban Location
Schools
- Alta Loma Middle School
- Los Osos High School
Utilities
- Central Heating and Cooling System
- Natural Gas Connected
- Gas Water Heater
Listing and Financial Details
- Tax Lot 20
- Tax Tract Number 9245
- Assessor Parcel Number 1076161120000
- $473 per year additional tax assessments
Community Details
Overview
- No Home Owners Association
- Foothills
Recreation
- Park
- Dog Park
- Hiking Trails
- Bike Trail
Ownership History
Purchase Details
Home Financials for this Owner
Home Financials are based on the most recent Mortgage that was taken out on this home.Purchase Details
Home Financials for this Owner
Home Financials are based on the most recent Mortgage that was taken out on this home.Purchase Details
Purchase Details
Similar Homes in Rancho Cucamonga, CA
Home Values in the Area
Average Home Value in this Area
Purchase History
| Date | Buyer | Sale Price | Title Company |
|---|---|---|---|
| Preizal Amanda Christine | $785,000 | Usa National Title | |
| Deerfield Robert David | $430,000 | Wfg National Title Company | |
| Voisen Barbara L | -- | None Available | |
| Voisen Barbara L | -- | Northern Counties Title |
Mortgage History
| Date | Status | Borrower | Loan Amount |
|---|---|---|---|
| Open | Preizal Amanda Christine | $670,500 | |
| Previous Owner | Deerfield Robert David | $75,000 | |
| Previous Owner | Deerfield Robert David | $480,000 | |
| Previous Owner | Deerfield Robert David | $440,000 | |
| Previous Owner | Deerfield Robert David | $408,500 |
Property History
| Date | Event | Price | Change | Sq Ft Price |
|---|---|---|---|---|
| 03/14/2024 03/14/24 | Sold | $785,000 | 0.0% | $612 / Sq Ft |
| 02/15/2024 02/15/24 | Off Market | $785,000 | -- | -- |
| 02/10/2024 02/10/24 | Pending | -- | -- | -- |
| 02/06/2024 02/06/24 | For Sale | $729,999 | -- | $569 / Sq Ft |
Tax History Compared to Growth
Tax History
| Year | Tax Paid | Tax Assessment Tax Assessment Total Assessment is a certain percentage of the fair market value that is determined by local assessors to be the total taxable value of land and additions on the property. | Land | Improvement |
|---|---|---|---|---|
| 2024 | $5,155 | $473,389 | $117,567 | $355,822 |
| 2023 | $5,114 | $464,107 | $115,262 | $348,845 |
| 2022 | $5,068 | $452,007 | $113,002 | $339,005 |
| 2021 | $5,066 | $443,144 | $110,786 | $332,358 |
| 2020 | $4,858 | $438,600 | $109,650 | $328,950 |
| 2019 | $4,914 | $430,000 | $107,500 | $322,500 |
| 2018 | $1,924 | $166,019 | $41,056 | $124,963 |
| 2017 | $1,837 | $162,764 | $40,251 | $122,513 |
| 2016 | $1,788 | $159,573 | $39,462 | $120,111 |
| 2015 | $1,777 | $157,176 | $38,869 | $118,307 |
| 2014 | $1,727 | $154,098 | $38,108 | $115,990 |
Agents Affiliated with this Home
-
MARIA CALDERON

Seller's Agent in 2024
MARIA CALDERON
SIMPLE REAL ESTATE GROUP
(909) 260-8040
2 in this area
17 Total Sales
-
Annette Fraley

Buyer's Agent in 2024
Annette Fraley
SYNERGY ONE REAL ESTATE SVCS.
(626) 926-2971
1 in this area
65 Total Sales
Map
Source: California Regional Multiple Listing Service (CRMLS)
MLS Number: IV24026280
APN: 1076-161-12
- 6787 Cartilla Ave
- 7025 Palm Dr
- 6597 Kinlock Ave
- 7017 Filkins Ave
- 10350 Baseline Rd Unit 173
- 10350 Baseline Rd Unit 133
- 10133 Shinon Dr
- 10040 Jonquil Dr
- 6600 Montresor Place
- 10123 Finch Ave
- 10357 Somerset Dr
- 10664 Finch Ave
- 10672 Finch Ave
- 10761 Ring Ave
- 6415 Revere Ave
- 10355 Bristol Dr
- 10210 Base Line Rd Unit 141
- 10210 Base Line Rd Unit 121
- 10210 Base Line Rd
- 10210 Baseline Rd Unit 42
- 10408 Holly St
- 10402 Holly St
- 10425 Mignonette St
- 10418 Holly St
- 10417 Mignonette St
- 10433 Mignonette St
- 10401 Holly St
- 10428 Holly St
- 6829 Cartilla Ave
- 6815 Cartilla Ave
- 10409 Holly St
- 10443 Mignonette St
- 10405 Holly St
- 10421 Holly St
- 6837 Cartilla Ave
- 6807 Cartilla Ave
- 10438 Holly St
- 10431 Holly St
- 6849 Cartilla Ave
- 10453 Mignonette St






