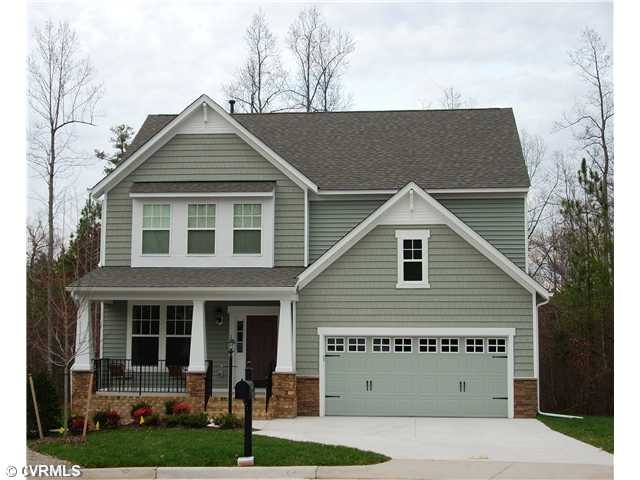
10408 Servo Dr Glen Allen, VA 23060
Highlights
- Forced Air Zoned Heating and Cooling System
- Glen Allen High School Rated A
- Partially Carpeted
About This Home
As of August 2021The Franklin by HHHunt Homes is a spacious home with a Study on the 1st floor, a Morning Room, large Kitchen and Family Room. The 2nd floor offers 3 Bedrooms and a Loft. This plan has a two car garage. The 3rd floor has large Bedroom with a full Bath.
Last Agent to Sell the Property
Kerry Kreis
Hometown Realty License #0225181565
Last Buyer's Agent
Kerry Kreis
Hometown Realty License #0225181565
Home Details
Home Type
- Single Family
Est. Annual Taxes
- $4,756
Year Built
- 2014
Home Design
- Dimensional Roof
- Shingle Roof
Flooring
- Partially Carpeted
- Vinyl
Bedrooms and Bathrooms
- 4 Bedrooms
- 3 Full Bathrooms
Additional Features
- Property has 3 Levels
- Forced Air Zoned Heating and Cooling System
Listing and Financial Details
- Assessor Parcel Number 774-765-0621
Ownership History
Purchase Details
Home Financials for this Owner
Home Financials are based on the most recent Mortgage that was taken out on this home.Purchase Details
Home Financials for this Owner
Home Financials are based on the most recent Mortgage that was taken out on this home.Map
Similar Home in Glen Allen, VA
Home Values in the Area
Average Home Value in this Area
Purchase History
| Date | Type | Sale Price | Title Company |
|---|---|---|---|
| Warranty Deed | $452,000 | Homeland Title Stlmnt Agency | |
| Warranty Deed | $306,680 | -- |
Mortgage History
| Date | Status | Loan Amount | Loan Type |
|---|---|---|---|
| Open | $406,800 | New Conventional | |
| Previous Owner | $264,000 | New Conventional | |
| Previous Owner | $276,012 | New Conventional |
Property History
| Date | Event | Price | Change | Sq Ft Price |
|---|---|---|---|---|
| 08/12/2021 08/12/21 | Sold | $452,000 | +7.6% | $167 / Sq Ft |
| 06/28/2021 06/28/21 | Pending | -- | -- | -- |
| 06/15/2021 06/15/21 | For Sale | $420,000 | +37.0% | $155 / Sq Ft |
| 06/17/2014 06/17/14 | Sold | $306,680 | +0.9% | $112 / Sq Ft |
| 01/07/2014 01/07/14 | Pending | -- | -- | -- |
| 01/07/2014 01/07/14 | For Sale | $304,085 | -- | $111 / Sq Ft |
Tax History
| Year | Tax Paid | Tax Assessment Tax Assessment Total Assessment is a certain percentage of the fair market value that is determined by local assessors to be the total taxable value of land and additions on the property. | Land | Improvement |
|---|---|---|---|---|
| 2024 | $4,756 | $506,600 | $78,000 | $428,600 |
| 2023 | $4,306 | $506,600 | $78,000 | $428,600 |
| 2022 | $3,707 | $436,100 | $70,000 | $366,100 |
| 2021 | $3,570 | $384,500 | $70,000 | $314,500 |
| 2020 | $3,345 | $384,500 | $70,000 | $314,500 |
| 2019 | $3,181 | $365,600 | $64,000 | $301,600 |
| 2018 | $3,079 | $353,900 | $60,000 | $293,900 |
| 2017 | $2,855 | $328,200 | $60,000 | $268,200 |
| 2016 | $2,787 | $320,400 | $60,000 | $260,400 |
| 2015 | $1,487 | $307,600 | $55,000 | $252,600 |
| 2014 | $1,487 | $55,000 | $55,000 | $0 |
Source: Central Virginia Regional MLS
MLS Number: 1400442
APN: 774-765-0621
- 10421 Park Tree Place
- 10603 Marions Place
- 10709 Forget me Not Way
- 10712 Forget me Not Way
- 2605 Reba Ct
- 10721 Forget me Not Way
- 10724 Forget me Not Way
- 10725 Forget me Not Way
- 10729 Forget me Not Way
- 10732 Forget me Not Way
- 10737 Forget me Not Way
- 2601 Forget me Not Ln
- 2255 High Bush Cir
- 2508 Forget me Not Ln
- 2604 Forget me Not Ln
- 2520 Forget me Not Ln
- 2630 Forget me Not Ln
- 2658 Forget me Not Ln
- 2634 Forget me Not Ln
- 2638 Forget me Not Ln
