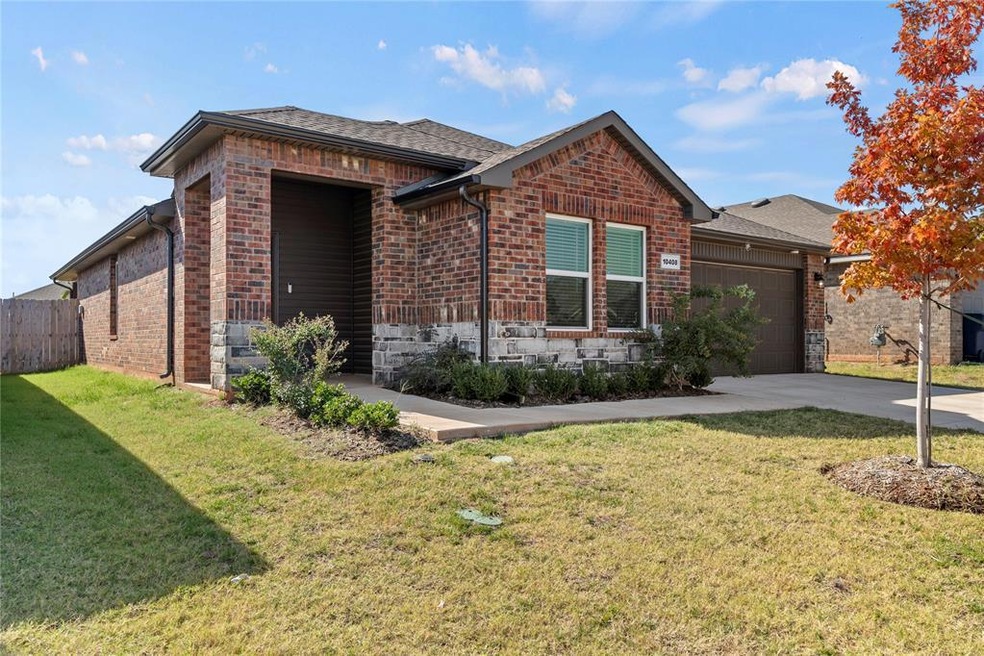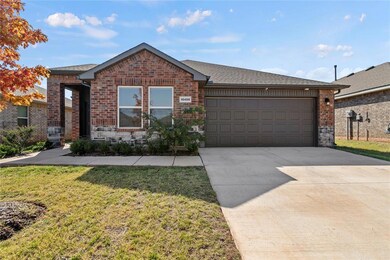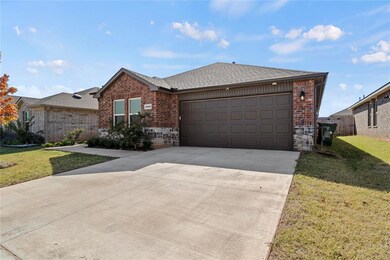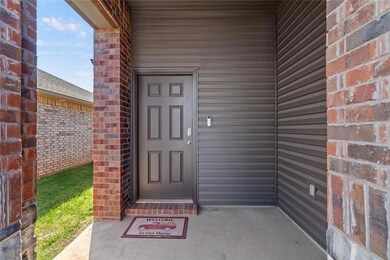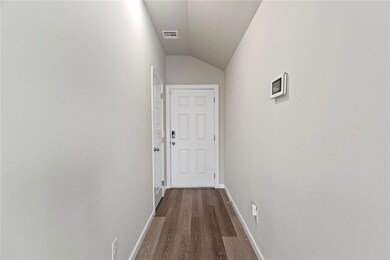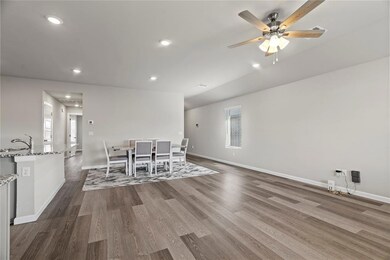
10408 SW 41st Place Mustang, OK 73064
3
Beds
2
Baths
1,501
Sq Ft
6,003
Sq Ft Lot
Highlights
- Traditional Architecture
- Covered patio or porch
- Interior Lot
- Mustang Centennial Elementary School Rated A
- 2 Car Attached Garage
- Home Security System
About This Home
As of February 2025BETTER THAN NEW DR Horton home in Mustang Schools! Built in 2023, home includes HOT TUB, FRIDGE, 2" WINDOW BLINDS, FENCED YARD, STORM SHELTER, KING SIZE ADJUSTABLE BED, DINING TABLE AND CHAIRS, SECURITY SYSTEM and TANKLESS HOT WATER HEATER! BETTER THAN NEW, this home offers a 5.75% assumable VA loan! Master suite has HIS and HER closets! HUGE backyard and a community park and basketball court a few blocks away! This home has ALL the upgrades!
Home Details
Home Type
- Single Family
Year Built
- Built in 2023
Lot Details
- 6,003 Sq Ft Lot
- North Facing Home
- Wood Fence
- Interior Lot
HOA Fees
- $21 Monthly HOA Fees
Parking
- 2 Car Attached Garage
- Garage Door Opener
- Driveway
Home Design
- Traditional Architecture
- Slab Foundation
- Brick Frame
- Composition Roof
Interior Spaces
- 1,501 Sq Ft Home
- 1-Story Property
- Ceiling Fan
- Inside Utility
- Laundry Room
- Laminate Flooring
- Home Security System
Kitchen
- Gas Oven
- Gas Range
- Free-Standing Range
- Microwave
- Dishwasher
- Compactor
Bedrooms and Bathrooms
- 3 Bedrooms
- 2 Full Bathrooms
Outdoor Features
- Covered patio or porch
- Rain Gutters
Schools
- Mustang Valley Elementary School
- Canyon Ridge IES Middle School
- Mustang High School
Utilities
- Central Heating and Cooling System
- Tankless Water Heater
Community Details
- Association fees include greenbelt
- Mandatory home owners association
Listing and Financial Details
- Legal Lot and Block 11 / 12
Map
Create a Home Valuation Report for This Property
The Home Valuation Report is an in-depth analysis detailing your home's value as well as a comparison with similar homes in the area
Similar Homes in Mustang, OK
Home Values in the Area
Average Home Value in this Area
Property History
| Date | Event | Price | Change | Sq Ft Price |
|---|---|---|---|---|
| 02/10/2025 02/10/25 | Sold | $252,825 | -0.9% | $168 / Sq Ft |
| 01/09/2025 01/09/25 | Pending | -- | -- | -- |
| 10/16/2024 10/16/24 | For Sale | $255,000 | -6.8% | $170 / Sq Ft |
| 08/18/2023 08/18/23 | Sold | $273,475 | +2.8% | $182 / Sq Ft |
| 07/25/2023 07/25/23 | Pending | -- | -- | -- |
| 06/08/2023 06/08/23 | For Sale | $265,990 | -- | $177 / Sq Ft |
Source: MLSOK
Source: MLSOK
MLS Number: 1139820
Nearby Homes
- 11212 SW 38th St
- 3729 Los Cabos Dr
- 3809 Los Cabos Dr
- 3813 Los Cabos Dr
- 3805 Los Cabos Dr
- 3740 Palmetto Bluff Dr
- 11201 SW 37th St
- 3800 St Augustine
- 0000 SW Mustang Rd
- 4109 Montage Blvd
- 3409 Furrow Dr
- 3613 Canton Trail
- 3737 Los Cabos Dr
- 12337 SW 32nd St
- 12333 SW 32nd St
- 4200 Palmetto Bluff Dr
- 3717 Palmetto Bluff Dr
- 3713 Palmetto Bluff Dr
- 3701 Palmetto Bluff Dr
- 3516 Canton Trail
