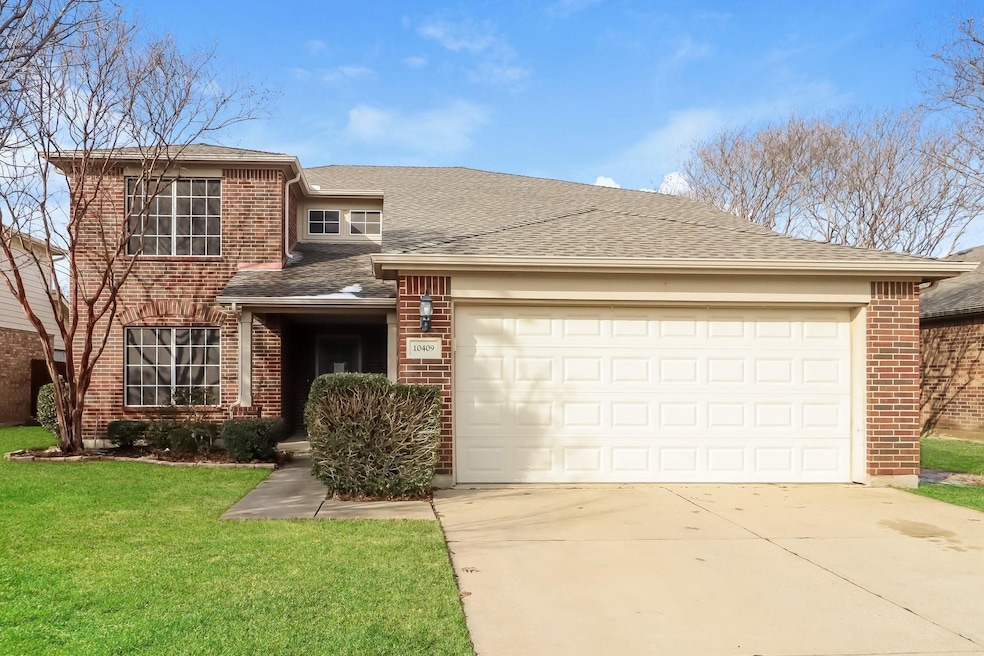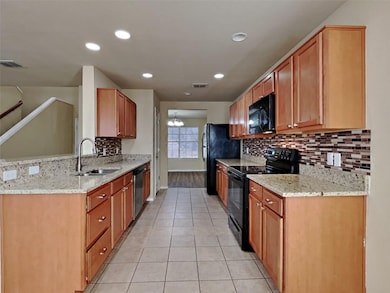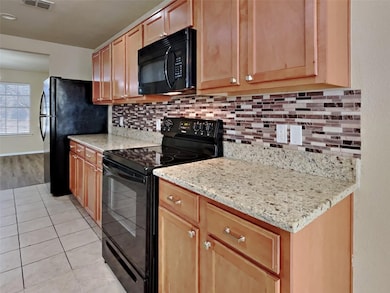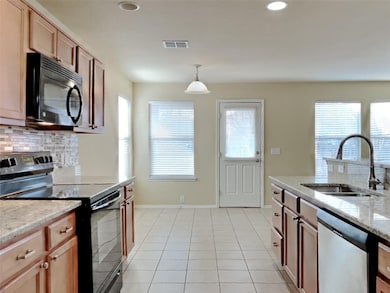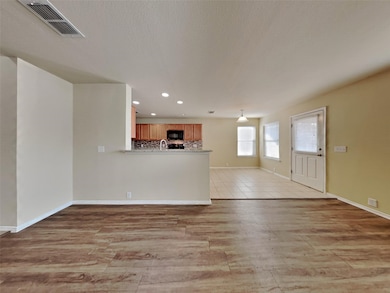
10409 Jaybird Dr Fort Worth, TX 76244
Heritage NeighborhoodEstimated payment $2,743/month
Highlights
- Hot Property
- Traditional Architecture
- Built-In Features
- Eagle Ridge Elementary School Rated A-
- 2 Car Attached Garage
- Walk-In Closet
About This Home
Welcome to a home designed for effortless living and memorable gatherings. The open-concept floorplan invites you in with a spacious living room that seamlessly flows into the kitchen and cozy breakfast nook—perfect for morning coffee or casual family meals. The kitchen is both stylish and functional, featuring sleek black appliances, easy-care laminate countertops, a chic tile backsplash, and a pantry to keep everything organized. Host dinner parties or holiday celebrations in the elegant formal dining room just off the entryway. When it’s time to unwind, retreat to the main floor primary suite, a serene haven complete with a luxurious soaking tub, a stunning glass and tile shower, dual sinks, and a walk-in closet to keep your wardrobe beautifully arranged. Upstairs, there’s plenty of room for everyone to spread out with a large game room ideal for movie nights, playdates, or a cozy reading nook, plus three additional bedrooms and a full bath. The 2-car garage adds convenience, while the vibrant community offers even more to love—swim in the refreshing HOA pools, let the kids explore the playground, or take your pup to the fenced dog park. Located in sought-after Keller ISD, you’re within walking distance to the community pool and just minutes from I-35, top-rated schools, shopping, dining, and entertainment. This is more than a house—it’s the perfect place to call home.
Last Listed By
FloraVista Realty, LLC Brokerage Phone: 682-227-9985 License #0552969 Listed on: 06/05/2025
Home Details
Home Type
- Single Family
Est. Annual Taxes
- $7,438
Year Built
- Built in 2008
Lot Details
- 5,489 Sq Ft Lot
HOA Fees
- $40 Monthly HOA Fees
Parking
- 2 Car Attached Garage
- 2 Carport Spaces
- Front Facing Garage
- Garage Door Opener
- Driveway
Home Design
- Traditional Architecture
- Brick Exterior Construction
- Slab Foundation
- Composition Roof
Interior Spaces
- 2,612 Sq Ft Home
- 2-Story Property
- Built-In Features
- Ceiling Fan
- Chandelier
Kitchen
- Electric Range
- Microwave
- Dishwasher
- Disposal
Flooring
- Carpet
- Ceramic Tile
- Luxury Vinyl Plank Tile
Bedrooms and Bathrooms
- 4 Bedrooms
- Walk-In Closet
Schools
- Eagle Ridge Elementary School
- Timber Creek High School
Utilities
- Central Heating and Cooling System
- Underground Utilities
- Electric Water Heater
- High Speed Internet
- Cable TV Available
Community Details
- Association fees include all facilities, management, ground maintenance
- Vista Meadows HOA
- Vista Meadows North Subdivision
Listing and Financial Details
- Legal Lot and Block 3 / 10
- Assessor Parcel Number 40691616
Map
Home Values in the Area
Average Home Value in this Area
Tax History
| Year | Tax Paid | Tax Assessment Tax Assessment Total Assessment is a certain percentage of the fair market value that is determined by local assessors to be the total taxable value of land and additions on the property. | Land | Improvement |
|---|---|---|---|---|
| 2024 | $7,438 | $328,135 | $65,000 | $263,135 |
| 2023 | $9,487 | $414,676 | $65,000 | $349,676 |
| 2022 | $8,184 | $346,146 | $45,000 | $301,146 |
| 2021 | $7,924 | $287,158 | $45,000 | $242,158 |
| 2020 | $7,395 | $266,675 | $45,000 | $221,675 |
| 2019 | $7,454 | $256,250 | $45,000 | $211,250 |
| 2018 | $6,242 | $240,561 | $45,000 | $195,561 |
| 2017 | $6,695 | $223,078 | $45,000 | $178,078 |
| 2016 | $5,820 | $213,004 | $26,000 | $187,004 |
| 2015 | $4,856 | $176,300 | $26,100 | $150,200 |
| 2014 | $4,856 | $176,300 | $26,100 | $150,200 |
Property History
| Date | Event | Price | Change | Sq Ft Price |
|---|---|---|---|---|
| 05/19/2025 05/19/25 | Price Changed | $372,500 | -2.0% | $143 / Sq Ft |
| 03/05/2025 03/05/25 | Price Changed | $380,000 | -1.3% | $145 / Sq Ft |
| 02/06/2025 02/06/25 | For Sale | $385,000 | 0.0% | $147 / Sq Ft |
| 06/28/2023 06/28/23 | Rented | $2,700 | 0.0% | -- |
| 06/09/2023 06/09/23 | Price Changed | $2,700 | -2.7% | $1 / Sq Ft |
| 05/26/2023 05/26/23 | Price Changed | $2,775 | -2.6% | $1 / Sq Ft |
| 05/05/2023 05/05/23 | Price Changed | $2,850 | -0.9% | $1 / Sq Ft |
| 04/21/2023 04/21/23 | Price Changed | $2,875 | -2.9% | $1 / Sq Ft |
| 01/31/2023 01/31/23 | For Rent | $2,961 | 0.0% | -- |
| 11/30/2022 11/30/22 | Off Market | $2,961 | -- | -- |
| 11/08/2022 11/08/22 | For Rent | $2,961 | 0.0% | -- |
| 08/12/2022 08/12/22 | Sold | -- | -- | -- |
| 06/28/2022 06/28/22 | Pending | -- | -- | -- |
| 06/23/2022 06/23/22 | For Sale | $395,000 | -- | $151 / Sq Ft |
Purchase History
| Date | Type | Sale Price | Title Company |
|---|---|---|---|
| Warranty Deed | $420,000 | Bchh Title | |
| Vendors Lien | -- | Ort | |
| Vendors Lien | -- | Ctc |
Mortgage History
| Date | Status | Loan Amount | Loan Type |
|---|---|---|---|
| Previous Owner | $180,000 | New Conventional | |
| Previous Owner | $162,418 | VA |
About the Listing Agent

I’ve been in real estate for 18 years and founded FloraVista Realty with one mission: to help families confidently navigate the buying and selling process while feeling cared for every step of the way.
Over the years, I’ve built a reputation for being steady, knowledgeable, responsive, and fiercely committed to my clients’ goals. I don’t take that trust lightly. Whether negotiating on your behalf or walking you through the details, I aim to make the experience clear, calm, and
Lucy's Other Listings
Source: North Texas Real Estate Information Systems (NTREIS)
MLS Number: 20961082
APN: 40691616
- 4545 Sheldon Trail
- 4301 Stonecrest Ct
- 10305 Stoneside Trail
- 10301 Stoneside Trail
- 10505 Grayhawk Ln
- 4517 Fir Dr
- 10028 Jessica St
- 4405 Vista Meadows Dr
- 4800 Meadow Falls Dr
- 10408 Wooded Ct
- 4105 Greenwood Way
- 4804 Big Bear Cir
- 10704 Astor Dr
- 9905 Appletree Way
- 10641 Astor Dr
- 10732 Astor Dr
- 10228 Crawford Farms Dr
- 9821 Mcfarring Dr
- 11108 E Dawn Dr
- 4844 Meadow Falls Dr
