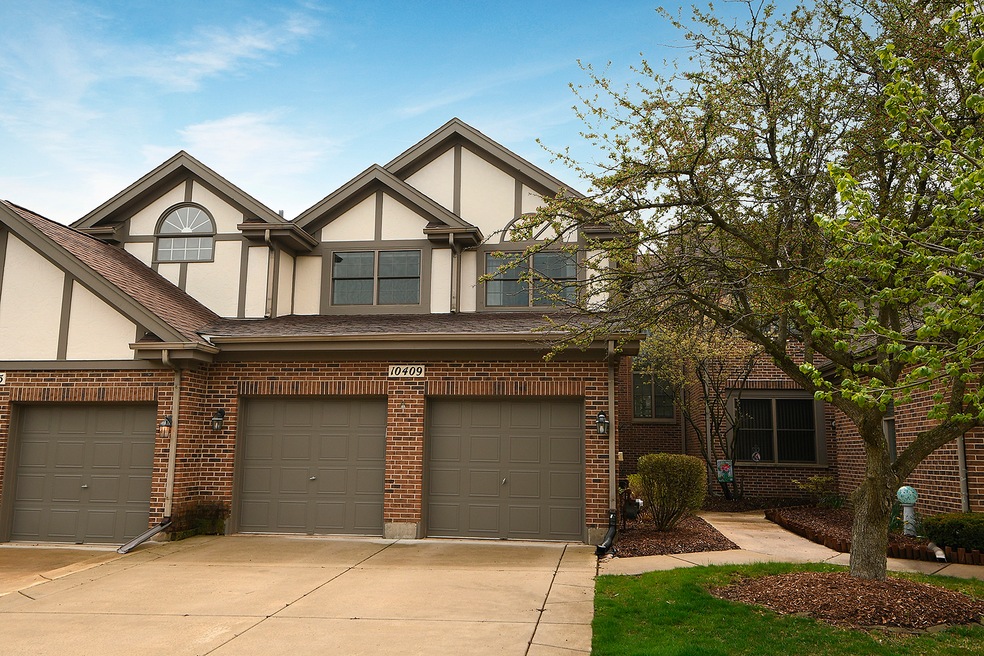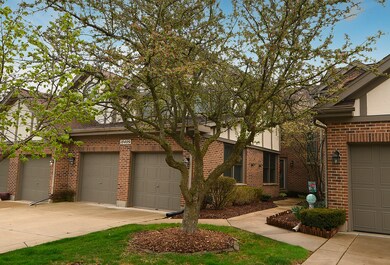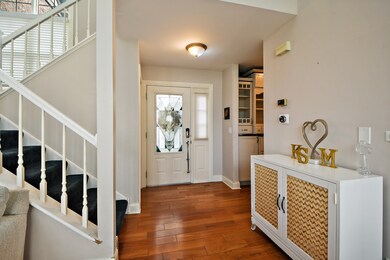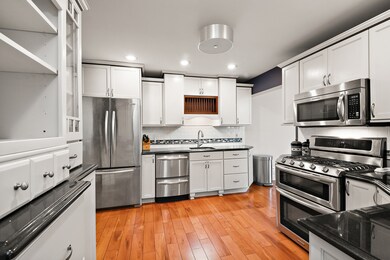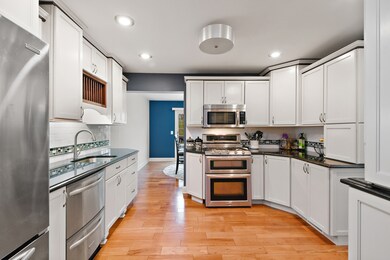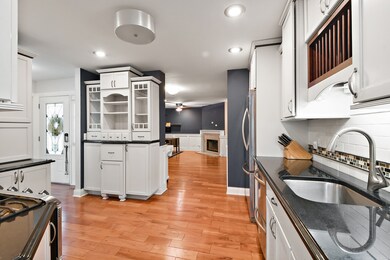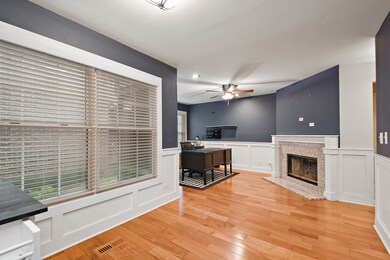
10409 Lismore Ct Orland Park, IL 60462
Orland Grove NeighborhoodEstimated Value: $373,000 - $454,000
Highlights
- Waterfront
- Landscaped Professionally
- Pond
- High Point Elementary School Rated A-
- Deck
- Vaulted Ceiling
About This Home
As of July 2023Welcome to this exquisite two story townhome in Crystal Tree! This home has high end custom finishing throughout and gorgeous hardwood floors on the main level! Entering the home you will notice the gorgeous wall of windows with 2 story living room featuring plenty of natural light and scenery of the pond out back! The kitchen is stunning with granite counter tops, custom cabinets, stainless steel appliances, and eating area. The eating area can have a multiple uses and flows nicely with the office/ seating area with gorgeous fireplace. Plenty of opportunities to make those room what you please! The main level also features a half bathroom and dining room with a sliding glass door that leads to the deck and backyard. The second level features a loft area overlooking the living room, master suite with his and her closets and stunning master bathroom. The master bathroom has double sinks, an amazing tile shower, and beautiful, custom built in cabinets great for storage! There are also 2 additional bedrooms and a full updated bathroom on the second level. Venture down into the walkout basement which has plenty of space for entertaining, playroom, media room, etc.. There are also 2 sliding glass doors with access to the patio, backyard, and scenery of the beautiful pond! The basement also features the laundry and utility room for mechanicals and extra storage. There is a 2 car attached garage and this home has a gated security entrance. Located in a golf course subdivision, this home is in an exclusive, private area! It has beautiful scenery throughout, close to restaurants, shopping, transportation, etc.. Move in ready!
Last Agent to Sell the Property
Village Realty, Inc. License #471015464 Listed on: 04/21/2023

Townhouse Details
Home Type
- Townhome
Est. Annual Taxes
- $8,411
Year Built
- Built in 1988
Lot Details
- Lot Dimensions are 28x127x30x121
- Waterfront
- Landscaped Professionally
HOA Fees
- $433 Monthly HOA Fees
Parking
- 2 Car Detached Garage
- Driveway
- Parking Included in Price
Home Design
- Asphalt Roof
- Concrete Perimeter Foundation
Interior Spaces
- 1,771 Sq Ft Home
- 2-Story Property
- Vaulted Ceiling
- Ceiling Fan
- Skylights
- Wood Burning Fireplace
- Fireplace With Gas Starter
- Family Room
- Living Room
- Dining Room
- Home Office
- Lower Floor Utility Room
- Water Views
Kitchen
- Breakfast Bar
- Range
- Microwave
- Dishwasher
- Stainless Steel Appliances
- Disposal
Flooring
- Wood
- Carpet
Bedrooms and Bathrooms
- 3 Bedrooms
- 3 Potential Bedrooms
- Dual Sinks
- Shower Body Spray
- Separate Shower
Laundry
- Laundry Room
- Dryer
- Washer
Finished Basement
- Walk-Out Basement
- Exterior Basement Entry
- Sump Pump
Home Security
Outdoor Features
- Pond
- Deck
- Patio
Schools
- Orland Park Elementary School
- Orland Junior High School
- Carl Sandburg High School
Utilities
- Forced Air Zoned Heating and Cooling System
- Heating System Uses Natural Gas
- Lake Michigan Water
Listing and Financial Details
- Homeowner Tax Exemptions
Community Details
Overview
- Association fees include insurance, security, exterior maintenance, lawn care, snow removal
- 4 Units
- Rosemary Association, Phone Number (708) 349-3133
- Crystal Tree Subdivision
- Property managed by Schrank & Associates, Inc.
Pet Policy
- Dogs and Cats Allowed
Security
- Resident Manager or Management On Site
- Storm Screens
Ownership History
Purchase Details
Home Financials for this Owner
Home Financials are based on the most recent Mortgage that was taken out on this home.Purchase Details
Home Financials for this Owner
Home Financials are based on the most recent Mortgage that was taken out on this home.Purchase Details
Purchase Details
Home Financials for this Owner
Home Financials are based on the most recent Mortgage that was taken out on this home.Similar Homes in Orland Park, IL
Home Values in the Area
Average Home Value in this Area
Purchase History
| Date | Buyer | Sale Price | Title Company |
|---|---|---|---|
| Schofield Michael | $340,000 | Chicago Title | |
| Sands John L | $231,000 | Fidelity National Title | |
| Arch Bay Holdings Llc Series 2009C | -- | None Available | |
| Freitag Paul | $375,000 | Cti |
Mortgage History
| Date | Status | Borrower | Loan Amount |
|---|---|---|---|
| Previous Owner | Sands John L | $190,000 | |
| Previous Owner | Sands John L | $184,800 | |
| Previous Owner | Freitag Paul | $300,000 | |
| Previous Owner | Freitag Paul | $262,500 |
Property History
| Date | Event | Price | Change | Sq Ft Price |
|---|---|---|---|---|
| 07/05/2023 07/05/23 | Sold | $385,000 | -3.8% | $217 / Sq Ft |
| 06/06/2023 06/06/23 | Pending | -- | -- | -- |
| 06/02/2023 06/02/23 | Price Changed | $400,000 | -7.0% | $226 / Sq Ft |
| 05/01/2023 05/01/23 | Price Changed | $430,000 | -6.5% | $243 / Sq Ft |
| 04/21/2023 04/21/23 | For Sale | $460,000 | +35.3% | $260 / Sq Ft |
| 04/11/2018 04/11/18 | Sold | $340,000 | -1.7% | $192 / Sq Ft |
| 03/26/2018 03/26/18 | Pending | -- | -- | -- |
| 03/11/2018 03/11/18 | Price Changed | $345,900 | -0.9% | $195 / Sq Ft |
| 01/26/2018 01/26/18 | Price Changed | $349,000 | -3.0% | $197 / Sq Ft |
| 11/25/2017 11/25/17 | For Sale | $359,900 | -- | $203 / Sq Ft |
Tax History Compared to Growth
Tax History
| Year | Tax Paid | Tax Assessment Tax Assessment Total Assessment is a certain percentage of the fair market value that is determined by local assessors to be the total taxable value of land and additions on the property. | Land | Improvement |
|---|---|---|---|---|
| 2024 | $8,682 | $34,000 | $5,722 | $28,278 |
| 2023 | $8,682 | $34,000 | $5,722 | $28,278 |
| 2022 | $8,682 | $32,404 | $5,006 | $27,398 |
| 2021 | $8,411 | $32,404 | $5,006 | $27,398 |
| 2020 | $8,160 | $32,404 | $5,006 | $27,398 |
| 2019 | $8,466 | $30,843 | $4,559 | $26,284 |
| 2018 | $7,317 | $30,843 | $4,559 | $26,284 |
| 2017 | $7,167 | $30,843 | $4,559 | $26,284 |
| 2016 | $6,007 | $24,027 | $4,112 | $19,915 |
| 2015 | $5,915 | $24,027 | $4,112 | $19,915 |
| 2014 | $5,842 | $24,027 | $4,112 | $19,915 |
| 2013 | $6,061 | $26,276 | $4,112 | $22,164 |
Agents Affiliated with this Home
-
Jayne Schirmacher

Seller's Agent in 2023
Jayne Schirmacher
Village Realty, Inc.
(708) 945-3232
6 in this area
199 Total Sales
-
Ben Lalehzari
B
Buyer's Agent in 2023
Ben Lalehzari
Star Realty, Inc.
(630) 479-9507
1 in this area
8 Total Sales
-
Sharon Kubasak

Seller's Agent in 2018
Sharon Kubasak
Baird Warner
(708) 269-0490
24 in this area
46 Total Sales
Map
Source: Midwest Real Estate Data (MRED)
MLS Number: 11765301
APN: 27-08-203-021-0000
- 10428 Morningside Ct
- 14352 Crystal Tree Dr
- 14609 Morningside Rd
- 14613 Morningside Rd
- 10508 Golf Rd
- 10546 Golf Rd
- 10348 Woburn Ct
- 14449 Golf Rd
- 10646 Golf Rd
- 14715 Golf Rd
- 10666 Golf Rd
- 14706 Hollow Tree Rd
- 10709 Hollow Tree Rd
- 14340 108th Ave
- 14557 West Ave
- 14700 108th Ave
- 14137 108th Ave
- 10228 Hawthorne Dr
- 10639 Misty Hill Rd
- 9915 W 144th Place
- 10409 Lismore Ct
- 10413 Lismore Ct
- 10405 Lismore Ct
- 10401 Lismore Ct
- 10417 Lismore Ct
- 14501 Morningside Rd
- 14505 Morningside Rd
- 14453 Morningside Rd
- 14509 Morningside Rd
- 10405 Morningside Ct
- 10401 Morningside Ct
- 14451 Morningside Rd
- 14513 Morningside Rd
- 14460 Morningside Rd
- 14500 Ridge Ave
- 14500 Morningside Rd
- 14452 Ridge Ave
- 14456 Morningside Rd
- 14504 Morningside Rd
- 14452 Morningside Rd
