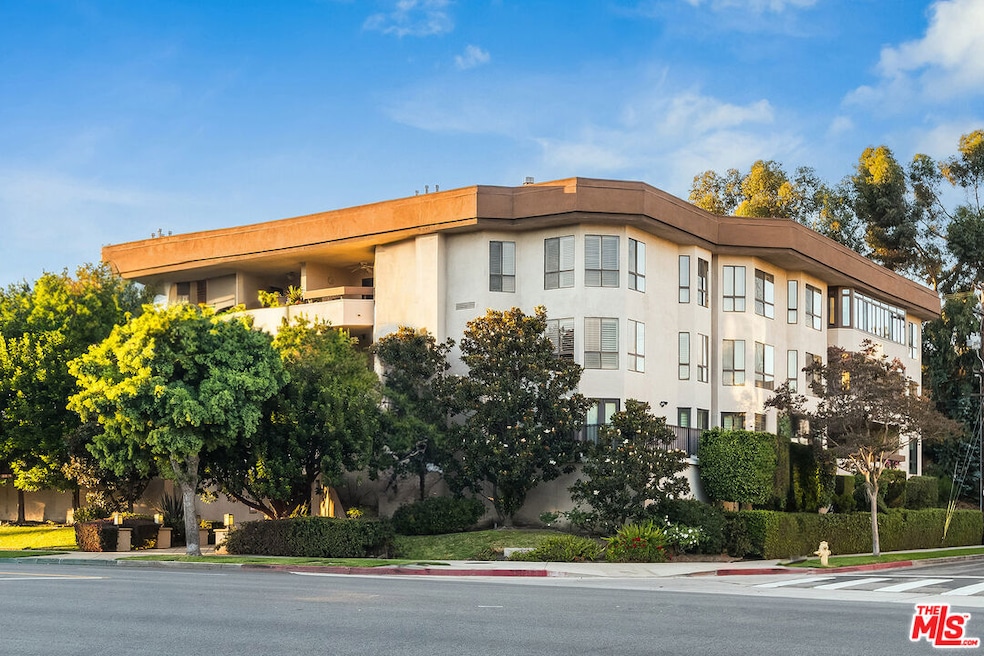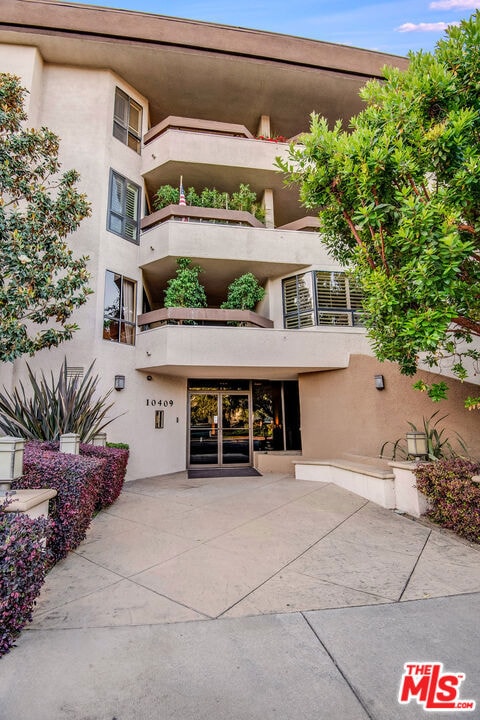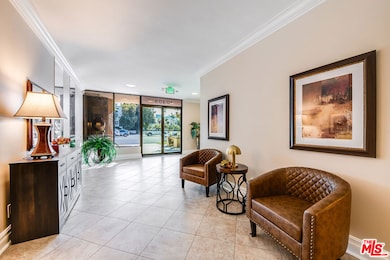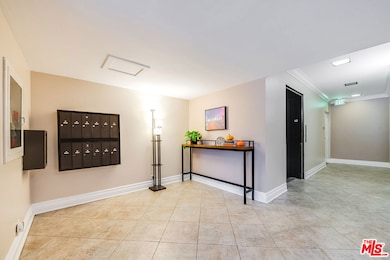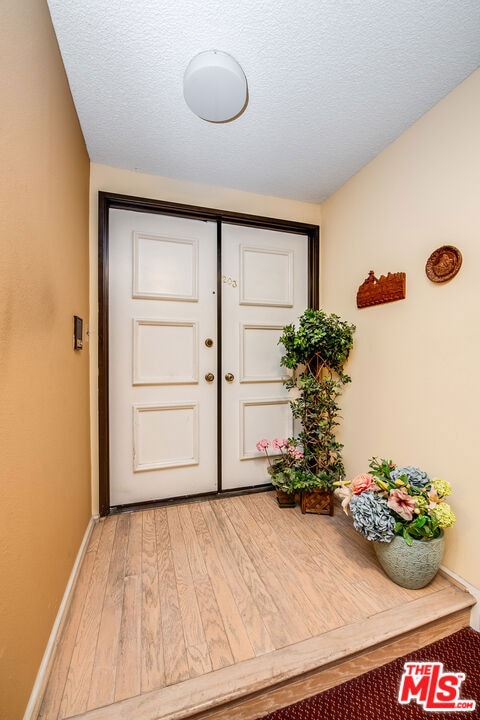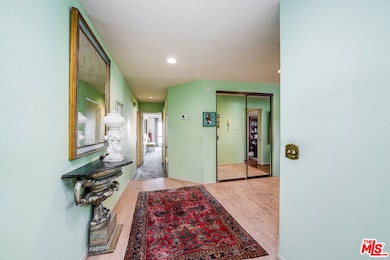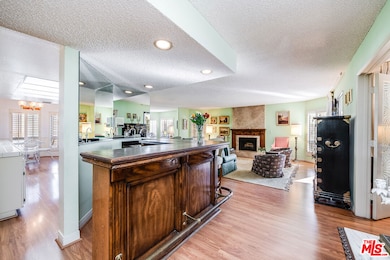10409 Riverside Dr Unit 203 Toluca Lake, CA 91602
Estimated payment $5,996/month
Highlights
- Popular Property
- Automatic Gate
- Contemporary Architecture
- In Ground Pool
- View of Trees or Woods
- End Unit
About This Home
Experience refined Toluca Lake living at 10409 Riverside Drive, where comfort, sophistication, and security are perfectly combined. This impressive 2,105 sq ft residence offers an exceptionally spacious layout, elevated by expansive views of the surrounding hills and Universal Studios. Inside, the thoughtfully designed floor plan features 3 bedrooms and 3 bathrooms, third bedroom currently used as a den, ideal for a home office, media room, or guest space. The generous living and dining areas flow seamlessly and are complemented by a stylish wet bar, perfect for hosting. A cozy breakfast nook in the kitchen provides an inviting spot for morning coffee or casual meals, while in-unit laundry adds everyday convenience. The oversized balcony extends the living space outdoors, offering a serene setting for al fresco dining or evening relaxation with sparkling city-light views. The building provides a standout blend of luxury and peace of mind. Security features include HD cameras at all entry points with live access from residents' smartphones, plus garage motion detection connected directly to dispatchers. Community amenities include a sparkling pool, spacious recreation room, full professional management, and HOA coverage that includes hot and cold water as well as earthquake insurance. Additional conveniences include two assigned side-by-side parking spaces with built-in storage, making this home as practical as it is elegant. A rare offering in the heart of Toluca Lakespacious, secure, and beautifully appointed.
Open House Schedule
-
Sunday, November 30, 20251:00 to 4:00 pm11/30/2025 1:00:00 PM +00:0011/30/2025 4:00:00 PM +00:00Experience refined Toluca Lake living at 10409 Riverside Drive, where comfort, sophistication, and security are perfectly combined. This impressive 2,105 sq ft residence offers an exceptionally spacious layout, elevated by expansive views of the surrounding hills and Universal Studios. Inside, the thoughtfully designed floor plan features 3 bedrooms and 3 bathrooms, third bedroom currently used as a den, ideal for a home office, media room, or guest space.Add to Calendar
Property Details
Home Type
- Condominium
Est. Annual Taxes
- $7,515
Year Built
- Built in 1979
Lot Details
- End Unit
- South Facing Home
- Gated Home
- Landscaped
- Sprinklers on Timer
HOA Fees
- $900 Monthly HOA Fees
Property Views
- Woods
- Mountain
- Hills
Home Design
- Contemporary Architecture
- Entry on the 2nd floor
- Flat Roof Shape
Interior Spaces
- 2,105 Sq Ft Home
- 3-Story Property
- Wet Bar
- Built-In Features
- Shutters
- Vertical Blinds
- Drapes & Rods
- Entryway
- Living Room with Fireplace
- Dining Area
- Den
- Utility Room
Kitchen
- Breakfast Area or Nook
- Double Oven
- Gas Cooktop
- Range Hood
- Tile Countertops
- Disposal
Flooring
- Carpet
- Tile
Bedrooms and Bathrooms
- 3 Bedrooms
- Walk-In Closet
- 3 Full Bathrooms
- Double Vanity
- Bathtub with Shower
- Linen Closet In Bathroom
Laundry
- Laundry closet
- Dryer
- Washer
Home Security
- Security System Owned
- Security Lights
Parking
- 2 Car Direct Access Garage
- Parking Storage or Cabinetry
- Side by Side Parking
- Garage Door Opener
- Automatic Gate
- Parking Garage Space
Pool
- In Ground Pool
- Spa
Outdoor Features
- Living Room Balcony
Utilities
- Central Heating and Cooling System
- Central Water Heater
- Sewer in Street
Listing and Financial Details
- Assessor Parcel Number 2424-001-022
Community Details
Overview
- Association fees include building and grounds, earthquake insurance, water
- 12 Units
Amenities
- Recreation Room
- Lobby
- Community Mailbox
- Community Storage Space
Recreation
- Community Pool
- Community Spa
Pet Policy
- Pets Allowed
Security
- Controlled Access
- Carbon Monoxide Detectors
- Fire and Smoke Detector
Map
Home Values in the Area
Average Home Value in this Area
Tax History
| Year | Tax Paid | Tax Assessment Tax Assessment Total Assessment is a certain percentage of the fair market value that is determined by local assessors to be the total taxable value of land and additions on the property. | Land | Improvement |
|---|---|---|---|---|
| 2025 | $7,515 | $621,308 | $355,553 | $265,755 |
| 2024 | $7,515 | $609,127 | $348,582 | $260,545 |
| 2023 | $7,367 | $597,185 | $341,748 | $255,437 |
| 2022 | $7,020 | $585,477 | $335,048 | $250,429 |
| 2021 | $6,923 | $573,998 | $328,479 | $245,519 |
| 2019 | $6,682 | $556,975 | $318,737 | $238,238 |
| 2018 | $6,648 | $546,055 | $312,488 | $233,567 |
| 2016 | $6,337 | $524,853 | $300,354 | $224,499 |
| 2015 | $6,244 | $516,970 | $295,843 | $221,127 |
| 2014 | $6,266 | $506,844 | $290,048 | $216,796 |
Property History
| Date | Event | Price | List to Sale | Price per Sq Ft |
|---|---|---|---|---|
| 11/17/2025 11/17/25 | For Sale | $849,000 | -- | $403 / Sq Ft |
Purchase History
| Date | Type | Sale Price | Title Company |
|---|---|---|---|
| Deed | -- | None Listed On Document | |
| Grant Deed | $429,000 | Gateway Title | |
| Individual Deed | $1,909,090 | Old Republic Title | |
| Trustee Deed | -- | -- |
Source: The MLS
MLS Number: 25618767
APN: 2424-001-022
- 10409 Riverside Dr Unit 204
- 4444 Moorpark Way Unit 201
- 4402 Ledge Ave
- 4547 Ledge Ave
- 10441 Bloomfield St
- 10530 Moorpark St
- 4645 Ledge Ave
- 10542 Moorpark St
- 4406 Cahuenga Blvd
- 10602 Landale St
- 10629 Landale St
- 4544 Talofa Ave
- 4400 Cartwright Ave Unit 102
- 4400 Cartwright Ave Unit 303
- 4310 Cahuenga Blvd Unit 304
- 10700 Bloomfield St Unit 3
- 4426 W Kling St
- 4436 W Kling St
- 4831 Sancola Ave
- 4654 Denny Ave
- 10352 Riverside Dr Unit 203
- 10352 Riverside Dr Unit 201
- 10352 Riverside Dr Unit 102
- 4416 Arcola Ave
- 4636 Cahuenga Blvd
- 10555 Bloomfield St
- 4649 Sancola Ave
- 4605 Cahuenga Blvd
- 4629 Forman Ave
- 4651 Cahuenga Blvd Unit 201
- 4651 Cahuenga Blvd Unit 313
- 4651 Cahuenga Blvd Unit 211
- 4651 Cahuenga Blvd Unit 100
- 4651 Cahuenga Blvd Unit 303
- 4651 Cahuenga Blvd Unit 315
- 4651 Cahuenga Blvd Unit 310
- 4651 Cahuenga Blvd Unit 306
- 4651 Cahuenga Blvd Unit 200
- 4651 Cahuenga Blvd Unit 207
- 4651 Cahuenga Blvd Unit 308
