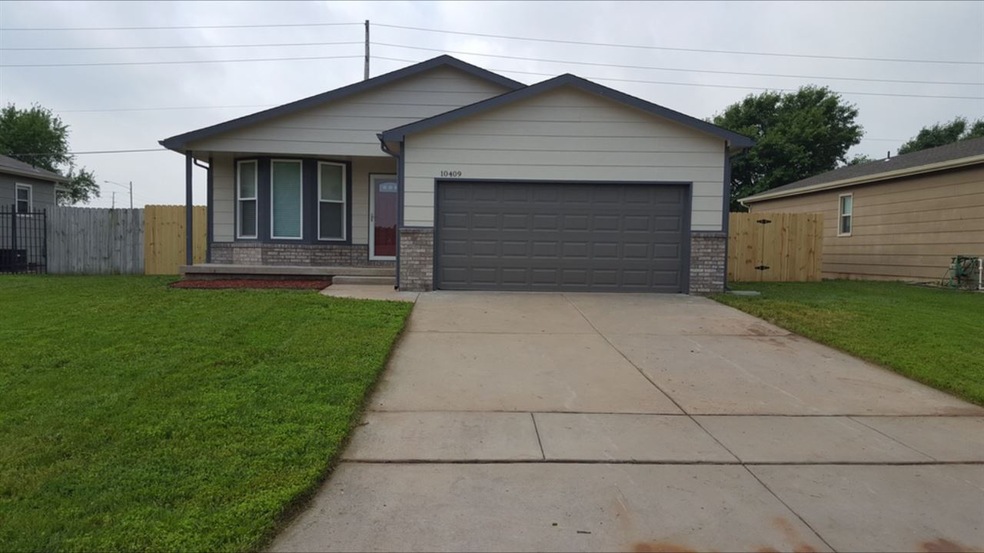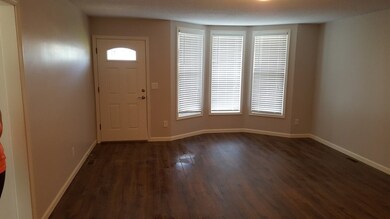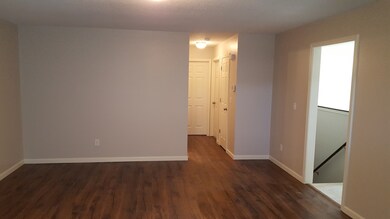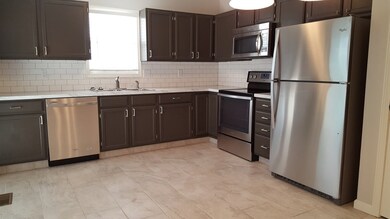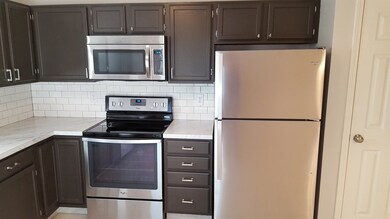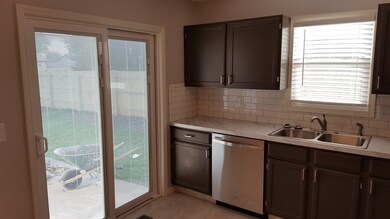
10409 W May St Wichita, KS 67209
West Wichita NeighborhoodEstimated Value: $251,792 - $260,000
Highlights
- Ranch Style House
- Wood Flooring
- 2 Car Attached Garage
- Clark Davidson Elementary School Rated A-
- Home Office
- Patio
About This Home
As of July 2016This fantastic home has been renovated from top to bottom with updates and amenities that homes that cost twice as much don't have. Goddard Schools! As you walk in you will immediately see the attention to detail that was put into this home, with new high end Pella windows, updated siding, and new paint all around the outside. Inside the home has all new flooring with beautiful wood laminate floors throughout much of the main floor, and new carpet throughout the rest of the home. All new high end fixtures throughout the home. The kitchen has a very nice tile on the floors, granite countertops, updated cabinetry and all of the stainless steel appliances stay with the home. The bathrooms all have great tile floors, granite countertops and updated cabinetry. The showers have custom tile work, that you won't find in much more expensive homes. The bedrooms are all good sized and have ample closet space. The home has been updated inside and out and just needs a new owner. This one won't last long, so call us today for a private tour.
Last Agent to Sell the Property
Colby Reynolds
Sunflower Real Estate License #00233068 Listed on: 06/10/2016
Home Details
Home Type
- Single Family
Est. Annual Taxes
- $1,495
Year Built
- Built in 1993
Lot Details
- 7,983 Sq Ft Lot
- Wood Fence
Home Design
- Ranch Style House
- Frame Construction
- Composition Roof
Interior Spaces
- Ceiling Fan
- Window Treatments
- Family Room
- Combination Kitchen and Dining Room
- Home Office
- Wood Flooring
Kitchen
- Oven or Range
- Electric Cooktop
- Microwave
- Dishwasher
- Disposal
Bedrooms and Bathrooms
- 3 Bedrooms
- 2 Full Bathrooms
Laundry
- Laundry Room
- 220 Volts In Laundry
Finished Basement
- Basement Fills Entire Space Under The House
- Bedroom in Basement
- Finished Basement Bathroom
- Laundry in Basement
- Basement Storage
Parking
- 2 Car Attached Garage
- Garage Door Opener
Outdoor Features
- Patio
- Rain Gutters
Schools
- Goddard Elementary And Middle School
- Robert Goddard High School
Utilities
- Forced Air Heating and Cooling System
- Heating System Uses Gas
Community Details
- Sharons Orchard Subdivision
Listing and Financial Details
- Assessor Parcel Number 20173-139-31-0-14-04-008.00
Ownership History
Purchase Details
Purchase Details
Home Financials for this Owner
Home Financials are based on the most recent Mortgage that was taken out on this home.Purchase Details
Home Financials for this Owner
Home Financials are based on the most recent Mortgage that was taken out on this home.Purchase Details
Purchase Details
Home Financials for this Owner
Home Financials are based on the most recent Mortgage that was taken out on this home.Similar Homes in Wichita, KS
Home Values in the Area
Average Home Value in this Area
Purchase History
| Date | Buyer | Sale Price | Title Company |
|---|---|---|---|
| Ratliff Alicia K | -- | None Available | |
| Ratliff Alicia Karen | -- | Security 1St Title | |
| Snyder Shalae | -- | Ctc | |
| Nationstar Mortgage Llc | $93,103 | None Available | |
| Mies Alfred J | -- | Lawyers Title Insurance Corp |
Mortgage History
| Date | Status | Borrower | Loan Amount |
|---|---|---|---|
| Open | Ratliff Alicia Karen | $117,200 | |
| Previous Owner | Snyder Shalae | $81,390 | |
| Previous Owner | Mies Alfred J | $177,000 | |
| Previous Owner | Mies Alfred J | $54,253 | |
| Previous Owner | Mies Alfred J | $52,000 |
Property History
| Date | Event | Price | Change | Sq Ft Price |
|---|---|---|---|---|
| 07/22/2016 07/22/16 | Sold | -- | -- | -- |
| 06/20/2016 06/20/16 | Pending | -- | -- | -- |
| 06/10/2016 06/10/16 | For Sale | $146,500 | +46.5% | $68 / Sq Ft |
| 01/16/2015 01/16/15 | Sold | -- | -- | -- |
| 12/04/2014 12/04/14 | Pending | -- | -- | -- |
| 08/22/2014 08/22/14 | For Sale | $100,000 | -- | $89 / Sq Ft |
Tax History Compared to Growth
Tax History
| Year | Tax Paid | Tax Assessment Tax Assessment Total Assessment is a certain percentage of the fair market value that is determined by local assessors to be the total taxable value of land and additions on the property. | Land | Improvement |
|---|---|---|---|---|
| 2023 | $2,734 | $22,023 | $3,289 | $18,734 |
| 2022 | $2,179 | $19,079 | $3,105 | $15,974 |
| 2021 | $2,030 | $17,503 | $3,105 | $14,398 |
| 2020 | $2,059 | $17,503 | $3,105 | $14,398 |
| 2019 | $2,016 | $17,032 | $3,105 | $13,927 |
| 2018 | $1,966 | $16,376 | $2,415 | $13,961 |
| 2017 | $1,893 | $0 | $0 | $0 |
| 2016 | $1,482 | $0 | $0 | $0 |
| 2015 | $1,500 | $0 | $0 | $0 |
| 2014 | $1,568 | $0 | $0 | $0 |
Agents Affiliated with this Home
-

Seller's Agent in 2016
Colby Reynolds
Sunflower Real Estate
-
Iwana Ashby-Dunn
I
Buyer's Agent in 2016
Iwana Ashby-Dunn
Coldwell Banker Plaza Real Estate
(316) 722-7070
4 in this area
23 Total Sales
-
Dawn Wade

Seller's Agent in 2015
Dawn Wade
RE/MAX Premier
(316) 854-0061
7 in this area
184 Total Sales
Map
Source: South Central Kansas MLS
MLS Number: 521222
APN: 139-31-0-14-04-008.00
- 10201 W Jewell St
- 2012 S Crestline St
- 10030 W Dora St
- 10324 W Merton Ct
- 10912 W Esthner Ave
- 10810 W Blake Cir
- 10513 W Atlanta Cir
- 11750 W Cherese Cir
- 11790 W Cherese Cir
- 11755 W Cherese Cir
- 2421 S Yellowstone St
- 11313 W Grant St
- 2144 S Parkridge St
- 2917 S Maize Ct
- 2547 S Yellowstone Ct
- 11610 W May St
- 2237 S Parkridge St
- 1326 S Bridgewater Ct
- 2534 S Yellowstone Cir
- 1300 S Fieldcrest St
- 10409 W May St
- 10405 W May St
- 10413 W May St
- 10401 W May St
- 10417 W May St
- 10410 W May St
- 10505 W May St
- 10406 W May St
- 10414 W May St
- 10402 W May St
- 10418 W May St
- 10509 W May St
- 10412 W Jewell Cir
- 10408 W Jewell Cir
- 10416 W Jewell Cir
- 10409 W Dora Cir
- 10413 W Dora Cir
- 10329 W May St
- 10510 W May St
- 10513 W May St
