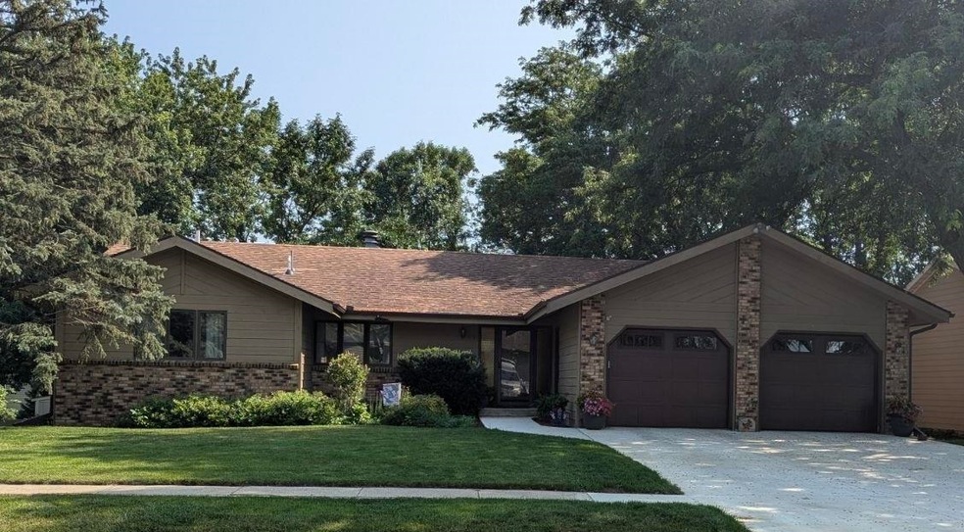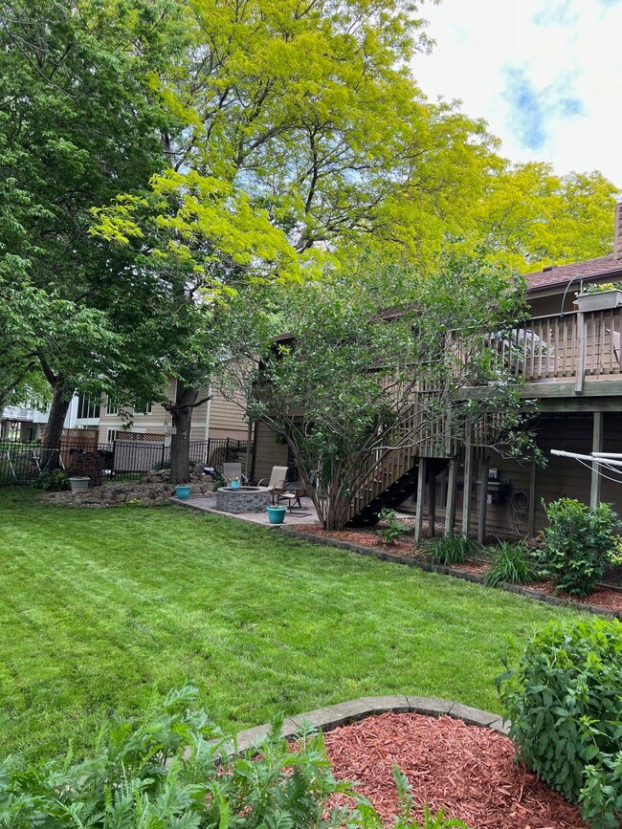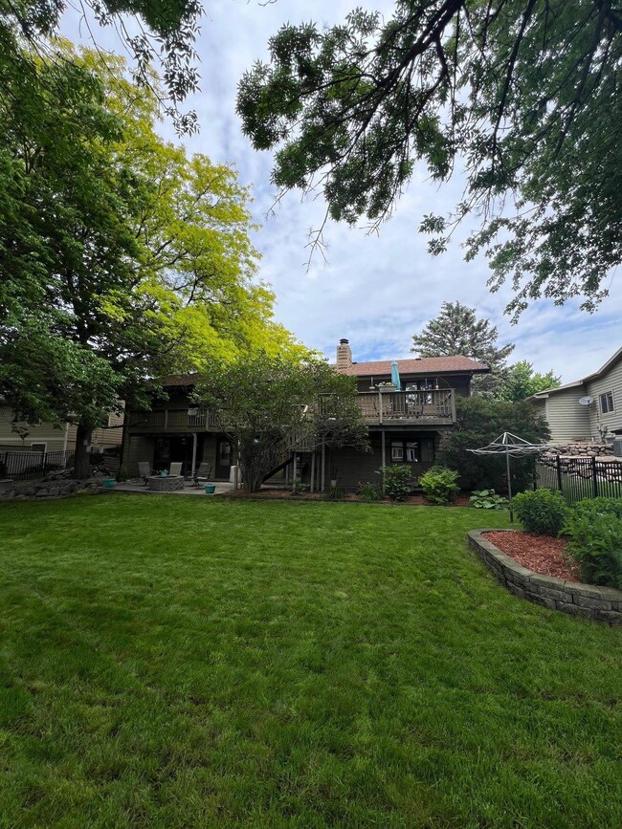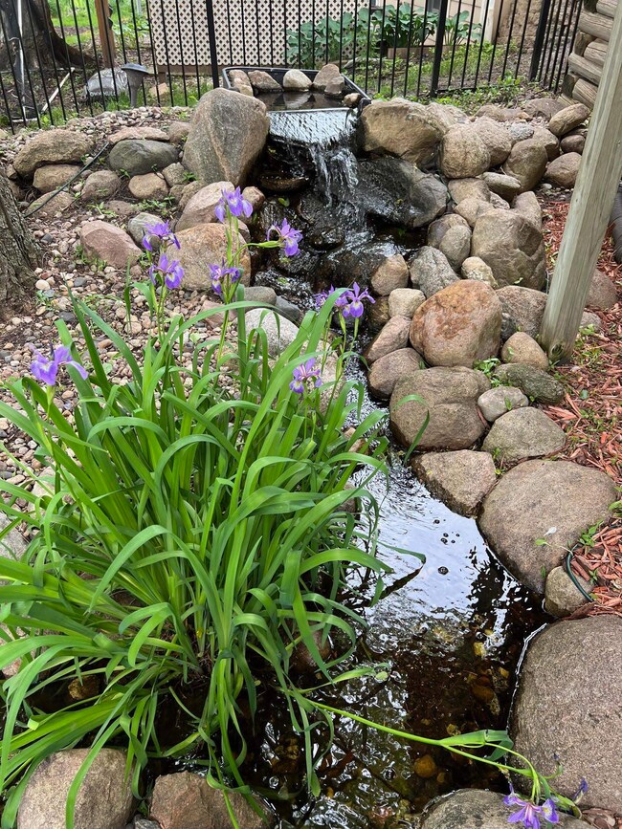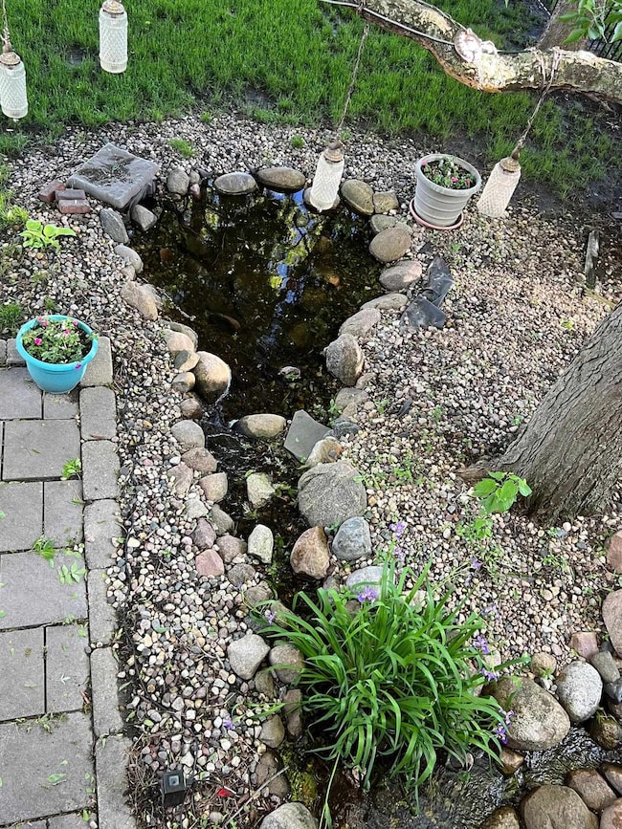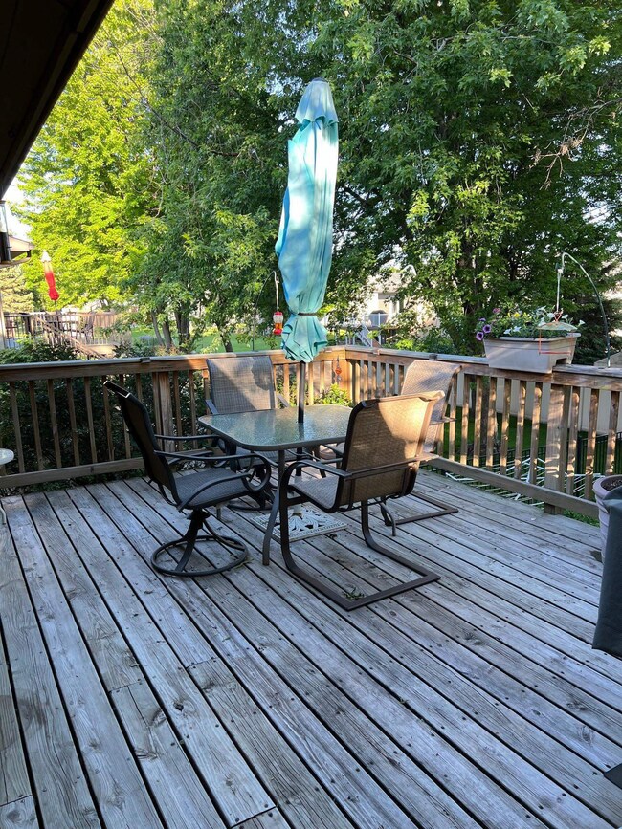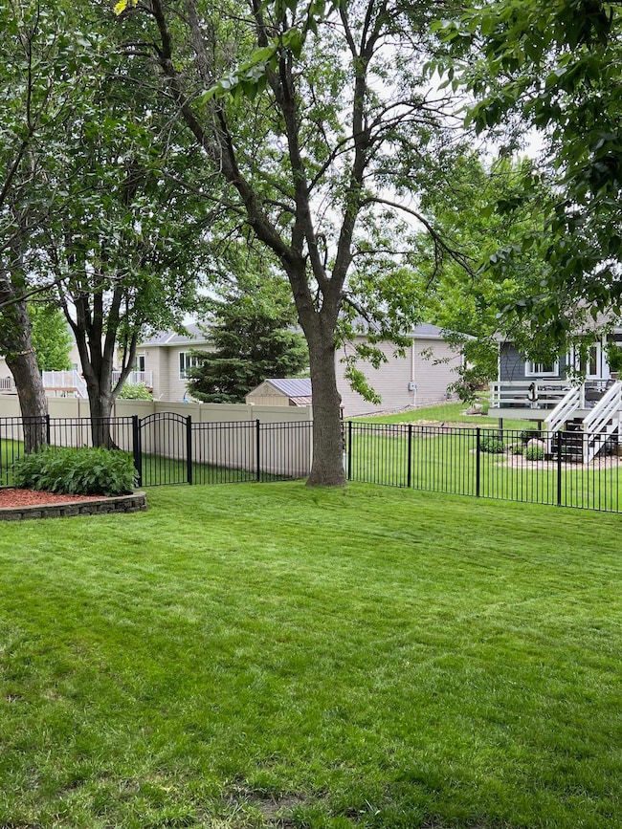
1041 28th St Spirit Lake, IA 51360
Highlights
- Deck
- 2 Car Attached Garage
- Patio
- Spirit Lake Elementary School Rated A-
- Forced Air Cooling System
- Bathroom on Main Level
About This Home
As of May 2025Location, Location, Location just a couple blocks from the Spirit Lake School. Four Bedrooms, three Bathrooms, main floor laundry, two beautiful fireplaces. Full finished walkout basement with a concrete patio great for entertaining, plus a fenced in back yard! BRAND NEW DRIVEWAY & SIDEWALK to the house. Many other updates have been done to this home in the last few years. Newer flooring, updated bathroom, New boiler, New gutters, New garage doors, Landscaping! Check it out today!
Last Agent to Sell the Property
Integrity Real Estate License #S65172 Listed on: 02/02/2024
Home Details
Home Type
- Single Family
Est. Annual Taxes
- $3,508
Year Built
- Built in 1980
Lot Details
- 10,164 Sq Ft Lot
- Lot Dimensions are 77 x 132
- Property is Fully Fenced
Parking
- 2 Car Attached Garage
- Garage Door Opener
- Driveway
Home Design
- Asphalt Roof
- Wood Siding
- Stick Built Home
Interior Spaces
- 3,160 Sq Ft Home
- 1-Story Property
- Furnished or left unfurnished upon request
- Wood Burning Fireplace
Kitchen
- Range<<rangeHoodToken>>
- <<microwave>>
- Dishwasher
Bedrooms and Bathrooms
- 5 Bedrooms
- Bathroom on Main Level
Laundry
- Laundry on main level
- Dryer
- Washer
Finished Basement
- Walk-Out Basement
- Basement Fills Entire Space Under The House
Outdoor Features
- Deck
- Patio
Utilities
- Forced Air Cooling System
- Boiler Heating System
Listing and Financial Details
- Assessor Parcel Number 07-09-127-003
Ownership History
Purchase Details
Home Financials for this Owner
Home Financials are based on the most recent Mortgage that was taken out on this home.Purchase Details
Home Financials for this Owner
Home Financials are based on the most recent Mortgage that was taken out on this home.Similar Homes in Spirit Lake, IA
Home Values in the Area
Average Home Value in this Area
Purchase History
| Date | Type | Sale Price | Title Company |
|---|---|---|---|
| Warranty Deed | $393,000 | None Listed On Document | |
| Warranty Deed | $335,000 | None Listed On Document |
Mortgage History
| Date | Status | Loan Amount | Loan Type |
|---|---|---|---|
| Open | $373,350 | New Conventional | |
| Previous Owner | $16,500 | New Conventional | |
| Previous Owner | $203,162 | FHA | |
| Previous Owner | $204,250 | Adjustable Rate Mortgage/ARM |
Property History
| Date | Event | Price | Change | Sq Ft Price |
|---|---|---|---|---|
| 05/16/2025 05/16/25 | Sold | $393,000 | 0.0% | $124 / Sq Ft |
| 05/12/2025 05/12/25 | Pending | -- | -- | -- |
| 04/16/2025 04/16/25 | For Sale | $393,000 | +17.3% | $124 / Sq Ft |
| 09/23/2024 09/23/24 | Sold | $335,000 | -4.0% | $106 / Sq Ft |
| 08/22/2024 08/22/24 | Pending | -- | -- | -- |
| 07/25/2024 07/25/24 | Price Changed | $349,000 | -2.8% | $110 / Sq Ft |
| 07/03/2024 07/03/24 | Price Changed | $359,000 | -2.7% | $114 / Sq Ft |
| 04/29/2024 04/29/24 | Price Changed | $369,000 | -2.6% | $117 / Sq Ft |
| 02/02/2024 02/02/24 | For Sale | $379,000 | -- | $120 / Sq Ft |
Tax History Compared to Growth
Tax History
| Year | Tax Paid | Tax Assessment Tax Assessment Total Assessment is a certain percentage of the fair market value that is determined by local assessors to be the total taxable value of land and additions on the property. | Land | Improvement |
|---|---|---|---|---|
| 2024 | $3,716 | $315,300 | $25,900 | $289,400 |
| 2023 | $3,508 | $315,300 | $25,900 | $289,400 |
| 2022 | $42 | $251,900 | $25,900 | $226,000 |
| 2021 | $3,362 | $251,900 | $25,900 | $226,000 |
| 2020 | $3,188 | $229,400 | $24,400 | $205,000 |
| 2019 | $3,191 | $229,400 | $24,400 | $205,000 |
| 2018 | $3,080 | $223,000 | $20,300 | $202,700 |
| 2017 | $3,080 | $223,000 | $20,300 | $202,700 |
| 2016 | $3,028 | $214,100 | $19,300 | $194,800 |
| 2015 | $2,939 | $214,100 | $19,300 | $194,800 |
| 2014 | $2,578 | $184,000 | $19,100 | $164,900 |
| 2013 | $2,501 | $184,000 | $19,100 | $164,900 |
Agents Affiliated with this Home
-
Tammy Fredericksen

Seller's Agent in 2025
Tammy Fredericksen
EXIT Realty Midwest
(712) 209-0836
43 in this area
383 Total Sales
-
Sean Kondrath
S
Buyer's Agent in 2025
Sean Kondrath
Real Estate Unlimited
(712) 331-4140
10 in this area
33 Total Sales
-
Katie Muhlbauer

Seller's Agent in 2024
Katie Muhlbauer
Integrity Real Estate
(712) 790-7010
14 in this area
110 Total Sales
Map
Source: Iowa Great Lakes Board of REALTORS®
MLS Number: 240080
APN: 07-09-127-003
- 3109 Keokuk Ave
- 801 25th St
- Lot 33 Jolly Ct
- 3134 Spruce Court Unit B
- 3126 Spruce Court Unit 3
- Lot 53 & 54 Jolly Ct
- Lot 52 Jolly Ct
- Lot 44 Jolly Ct
- Lot 43 Jolly Ct
- Lot 42 Jolly Ct
- Lot 41 Jolly Ct
- Lot 38,39,40 Jolly Ct
- Lot 35 Jolly Ct
- Lot 34 Jolly Ct
- Lot 32 Jolly Ct
- Lot 31 Jolly Ct
- Lot 30 Jolly Ct
- Lot 20 Jolly Ct
- Lot 19 Jolly Ct
- Lot 18 Jolly Ct
