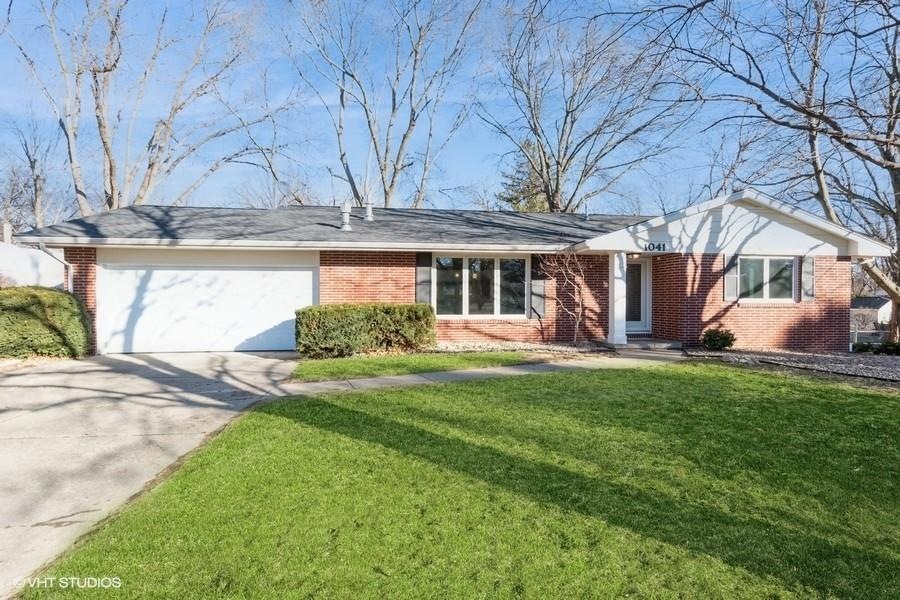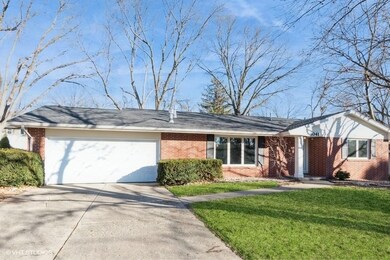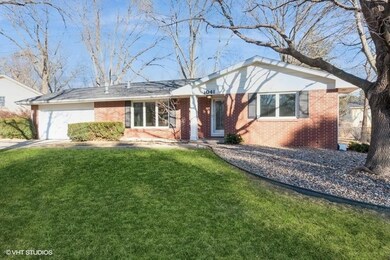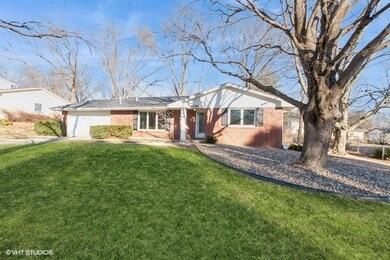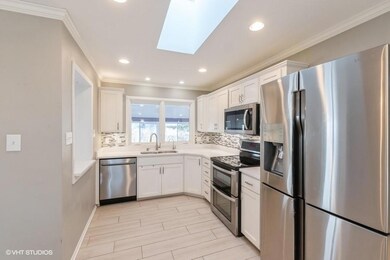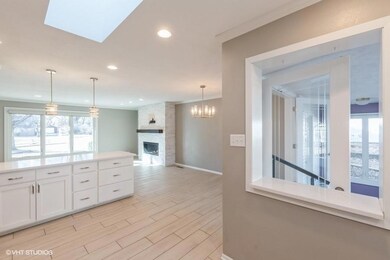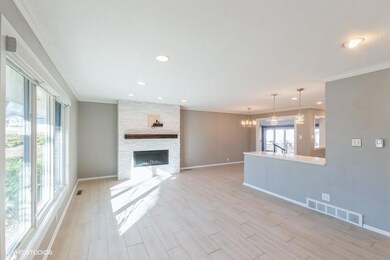
1041 32nd St West Des Moines, IA 50266
Highlights
- Deck
- Ranch Style House
- Sun or Florida Room
- Valley High School Rated A
- 2 Fireplaces
- No HOA
About This Home
As of February 2025This stunning home is perfect for entertaining with its open layout and multiple living spaces. The fenced backyard and composite deck provide a great outdoor space for relaxation and gatherings.The kitchen, bathrooms, and fireplace on the main floor have all been updated, and the entire level has hard surface flooring. On the lower level, you'll find an additional fireplace, a family room, a 3/4 bathroom, and a versatile space that can serve as an office, a playroom, or a nonconforming bedroom. Conveniently, there are two laundry areas located in the primary suite closet and the basement. There are also two four-season porches from which you may enjoy the modern composite deck and fenced-in backyard. The oversized 2-stall garage offers ample storage space for all your needs. This home offers both comfort and convenience for any homeowner. Don't miss out on the opportunity to make this your dream home! Schedule a showing today and see for yourself all the wonderful features this home has to offer. With its ideal location, spacious layout, and convenient amenities, this property is sure to impress any potential buyer.
Home Details
Home Type
- Single Family
Est. Annual Taxes
- $4,328
Year Built
- Built in 1965
Lot Details
- 0.34 Acre Lot
- Property is Fully Fenced
- Chain Link Fence
Home Design
- Ranch Style House
- Brick Exterior Construction
- Brick Foundation
- Asphalt Shingled Roof
Interior Spaces
- 1,303 Sq Ft Home
- Central Vacuum
- 2 Fireplaces
- Gas Log Fireplace
- Family Room Downstairs
- Dining Area
- Sun or Florida Room
Kitchen
- Stove
- Microwave
- Dishwasher
Flooring
- Laminate
- Tile
- Vinyl
Bedrooms and Bathrooms
- 3 Main Level Bedrooms
Laundry
- Laundry on main level
- Dryer
- Washer
Parking
- 2 Car Attached Garage
- Driveway
Outdoor Features
- Deck
- Outdoor Storage
Additional Features
- Grab Bars
- Forced Air Heating and Cooling System
Community Details
- No Home Owners Association
Listing and Financial Details
- Assessor Parcel Number 32002191005000
Ownership History
Purchase Details
Home Financials for this Owner
Home Financials are based on the most recent Mortgage that was taken out on this home.Purchase Details
Home Financials for this Owner
Home Financials are based on the most recent Mortgage that was taken out on this home.Purchase Details
Purchase Details
Similar Homes in West Des Moines, IA
Home Values in the Area
Average Home Value in this Area
Purchase History
| Date | Type | Sale Price | Title Company |
|---|---|---|---|
| Warranty Deed | $340,000 | None Listed On Document | |
| Warranty Deed | $193,500 | None Available | |
| Interfamily Deed Transfer | -- | -- | |
| Warranty Deed | $169,500 | -- |
Mortgage History
| Date | Status | Loan Amount | Loan Type |
|---|---|---|---|
| Previous Owner | $167,000 | New Conventional | |
| Previous Owner | $14,453 | Credit Line Revolving | |
| Previous Owner | $152,000 | New Conventional | |
| Previous Owner | $155,200 | Purchase Money Mortgage |
Property History
| Date | Event | Price | Change | Sq Ft Price |
|---|---|---|---|---|
| 02/26/2025 02/26/25 | Sold | $340,000 | +4.6% | $261 / Sq Ft |
| 02/10/2025 02/10/25 | Pending | -- | -- | -- |
| 02/07/2025 02/07/25 | For Sale | $325,000 | -- | $249 / Sq Ft |
Tax History Compared to Growth
Tax History
| Year | Tax Paid | Tax Assessment Tax Assessment Total Assessment is a certain percentage of the fair market value that is determined by local assessors to be the total taxable value of land and additions on the property. | Land | Improvement |
|---|---|---|---|---|
| 2024 | $4,168 | $280,500 | $65,900 | $214,600 |
| 2023 | $4,240 | $280,500 | $65,900 | $214,600 |
| 2022 | $4,190 | $228,500 | $55,700 | $172,800 |
| 2021 | $4,024 | $228,500 | $55,700 | $172,800 |
| 2020 | $3,960 | $209,300 | $51,000 | $158,300 |
| 2019 | $3,810 | $209,300 | $51,000 | $158,300 |
| 2018 | $3,814 | $194,500 | $46,400 | $148,100 |
| 2017 | $3,512 | $194,500 | $46,400 | $148,100 |
| 2016 | $3,432 | $174,700 | $41,300 | $133,400 |
| 2015 | $3,432 | $174,700 | $41,300 | $133,400 |
| 2014 | $3,184 | $165,900 | $38,500 | $127,400 |
Agents Affiliated with this Home
-
Jill Roghair

Seller's Agent in 2025
Jill Roghair
LPT Realty, LLC
(515) 707-6755
39 in this area
157 Total Sales
-
Heather Rawlins

Buyer's Agent in 2025
Heather Rawlins
Iowa Realty Altoona
(515) 478-6780
1 in this area
228 Total Sales
Map
Source: Des Moines Area Association of REALTORS®
MLS Number: 711462
APN: 320-02191005000
- 1010 32nd St
- 1005 32nd St
- 3215 Sylvania Dr
- 3308 Sylvania Dr
- 3500 Brookview Dr
- 3012 Vine St
- 3405 Woodland Ave Unit 27
- 609 31st St
- 1132 24th St
- 1035 Clared Cir
- 711 36th St
- 526 34th Place
- 912 23rd St
- 520 34th Place
- 542 Bella St
- 1006 22nd St
- 1019 Maplenol Dr
- 1035 Belle Mar Dr
- 3800 Western Hills Dr
- 2026 Woodland Ave
