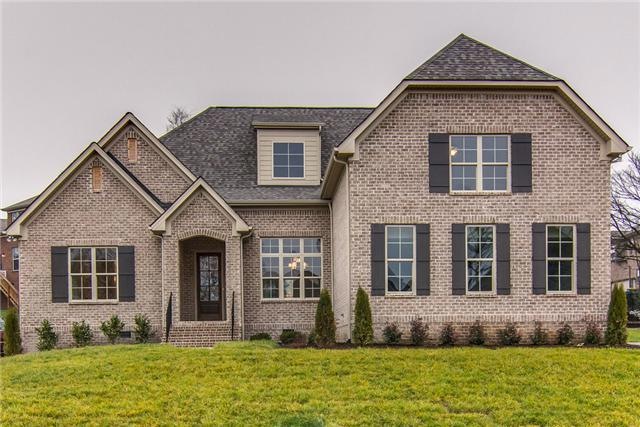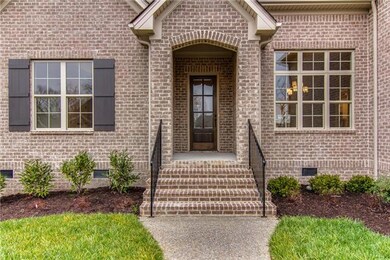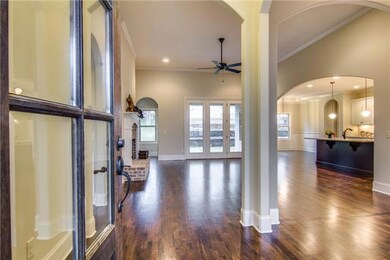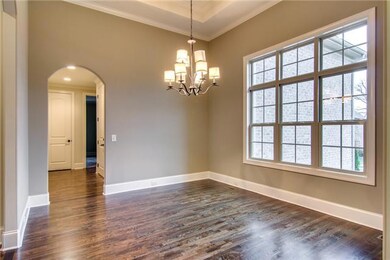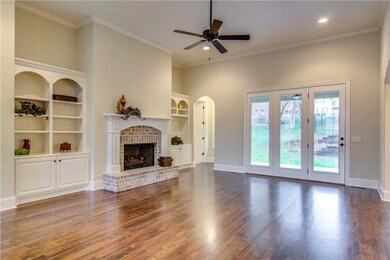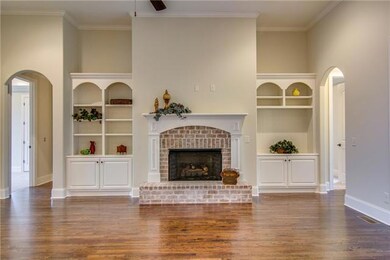
1041 Alice Springs Cir Spring Hill, TN 37174
Highlights
- Clubhouse
- Community Pool
- Two cooling system units
- Allendale Elementary School Rated A
- Double Oven
- Patio
About This Home
As of January 2024Most Affordable NEW HOME In Cherry Grove!! 3 Bedrooms down, Open Family room to Custom Kitchen, Solid Hardwood Floors, 1 Bath Bedroom & Bonus up -perfect teen or inlaw suite
Last Agent to Sell the Property
RE/MAX Encore Brokerage Phone: 6154295193 License #252879 Listed on: 12/26/2014

Home Details
Home Type
- Single Family
Est. Annual Taxes
- $989
Year Built
- Built in 2015
Parking
- 2 Car Garage
- Garage Door Opener
Home Design
- Brick Exterior Construction
Interior Spaces
- 3,338 Sq Ft Home
- Property has 2 Levels
- ENERGY STAR Qualified Windows
- Living Room with Fireplace
- Crawl Space
Kitchen
- Double Oven
- Microwave
- Dishwasher
- Disposal
Flooring
- Carpet
- Tile
Bedrooms and Bathrooms
- 4 Bedrooms | 3 Main Level Bedrooms
Schools
- Allendale Elementary School
- Spring Station Middle School
- Summit High School
Utilities
- Two cooling system units
- Ducts Professionally Air-Sealed
- Two Heating Systems
- Heating System Uses Natural Gas
- Underground Utilities
- Cable TV Available
Additional Features
- No or Low VOC Paint or Finish
- Patio
Listing and Financial Details
- Assessor Parcel Number 094166B D 05000 00011154P
Community Details
Overview
- Property has a Home Owners Association
- Cherry Grove Phase 2 Subdivision
Amenities
- Clubhouse
Recreation
- Community Pool
Ownership History
Purchase Details
Home Financials for this Owner
Home Financials are based on the most recent Mortgage that was taken out on this home.Purchase Details
Purchase Details
Home Financials for this Owner
Home Financials are based on the most recent Mortgage that was taken out on this home.Purchase Details
Home Financials for this Owner
Home Financials are based on the most recent Mortgage that was taken out on this home.Purchase Details
Home Financials for this Owner
Home Financials are based on the most recent Mortgage that was taken out on this home.Similar Homes in Spring Hill, TN
Home Values in the Area
Average Home Value in this Area
Purchase History
| Date | Type | Sale Price | Title Company |
|---|---|---|---|
| Warranty Deed | $721,500 | Blueprint Title | |
| Warranty Deed | $726,000 | Blueprint Title Tn | |
| Warranty Deed | $437,500 | None Available | |
| Warranty Deed | $390,000 | Battleground Title & Escrow | |
| Warranty Deed | $75,000 | None Available |
Mortgage History
| Date | Status | Loan Amount | Loan Type |
|---|---|---|---|
| Open | $421,500 | New Conventional | |
| Previous Owner | $469,188 | VA | |
| Previous Owner | $468,052 | VA | |
| Previous Owner | $300,610 | Stand Alone Refi Refinance Of Original Loan | |
| Previous Owner | $280,000 | New Conventional | |
| Previous Owner | $350,610 | Credit Line Revolving | |
| Previous Owner | $360,800 | Construction |
Property History
| Date | Event | Price | Change | Sq Ft Price |
|---|---|---|---|---|
| 01/24/2024 01/24/24 | Sold | $721,500 | -3.2% | $216 / Sq Ft |
| 01/09/2024 01/09/24 | Pending | -- | -- | -- |
| 01/08/2024 01/08/24 | Price Changed | $745,000 | -5.1% | $223 / Sq Ft |
| 12/13/2023 12/13/23 | Price Changed | $785,000 | -1.9% | $235 / Sq Ft |
| 12/04/2023 12/04/23 | Price Changed | $800,000 | -3.0% | $240 / Sq Ft |
| 11/27/2023 11/27/23 | Price Changed | $825,000 | -2.9% | $247 / Sq Ft |
| 11/13/2023 11/13/23 | Price Changed | $850,000 | -0.6% | $255 / Sq Ft |
| 11/08/2023 11/08/23 | For Sale | $855,000 | +86.9% | $256 / Sq Ft |
| 10/05/2020 10/05/20 | Off Market | $457,500 | -- | -- |
| 09/09/2020 09/09/20 | Price Changed | $218,000 | -2.2% | $65 / Sq Ft |
| 08/25/2020 08/25/20 | For Sale | $223,000 | 0.0% | $67 / Sq Ft |
| 08/18/2020 08/18/20 | Pending | -- | -- | -- |
| 08/13/2020 08/13/20 | For Sale | $223,000 | -51.3% | $67 / Sq Ft |
| 04/04/2018 04/04/18 | Sold | $457,500 | +83.1% | $137 / Sq Ft |
| 05/22/2017 05/22/17 | Pending | -- | -- | -- |
| 05/18/2017 05/18/17 | For Sale | $249,900 | +233.2% | $75 / Sq Ft |
| 06/20/2016 06/20/16 | Off Market | $75,000 | -- | -- |
| 06/02/2016 06/02/16 | For Sale | $550 | -99.9% | $0 / Sq Ft |
| 03/21/2015 03/21/15 | Sold | $390,000 | +420.0% | $117 / Sq Ft |
| 03/28/2014 03/28/14 | Sold | $75,000 | -- | $22 / Sq Ft |
Tax History Compared to Growth
Tax History
| Year | Tax Paid | Tax Assessment Tax Assessment Total Assessment is a certain percentage of the fair market value that is determined by local assessors to be the total taxable value of land and additions on the property. | Land | Improvement |
|---|---|---|---|---|
| 2024 | $989 | $133,850 | $27,500 | $106,350 |
| 2023 | $989 | $133,850 | $27,500 | $106,350 |
| 2022 | $2,449 | $133,850 | $27,500 | $106,350 |
| 2021 | $2,449 | $133,850 | $27,500 | $106,350 |
| 2020 | $2,300 | $106,475 | $22,000 | $84,475 |
| 2019 | $2,300 | $106,475 | $22,000 | $84,475 |
| 2018 | $2,225 | $106,475 | $22,000 | $84,475 |
| 2017 | $2,204 | $106,475 | $22,000 | $84,475 |
| 2016 | $0 | $106,475 | $22,000 | $84,475 |
| 2015 | -- | $98,225 | $18,750 | $79,475 |
| 2014 | -- | $18,750 | $18,750 | $0 |
Agents Affiliated with this Home
-
Erin Moriarity

Seller's Agent in 2024
Erin Moriarity
Mark Spain
(628) 226-8135
5 in this area
137 Total Sales
-
Scott Lemon

Buyer's Agent in 2024
Scott Lemon
Keller Williams Realty Nashville/Franklin
(770) 826-4290
1 in this area
66 Total Sales
-
Melissa Pyron

Seller's Agent in 2018
Melissa Pyron
RE/MAX Encore
(866) 388-9400
18 in this area
116 Total Sales
-
Gina Sefton

Buyer's Agent in 2018
Gina Sefton
Parks Compass
(615) 456-8367
3 in this area
168 Total Sales
-
Adrienne Arnett

Seller's Agent in 2015
Adrienne Arnett
RE/MAX Encore
(615) 429-5193
69 in this area
108 Total Sales
-
Jimmy Dugger

Buyer's Agent in 2015
Jimmy Dugger
Crye-Leike
(615) 210-5027
13 in this area
341 Total Sales
Map
Source: Realtracs
MLS Number: 1597868
APN: 166B-D-050.00
- 2007 Brisbane Dr
- 3009 Brisbane Ct
- 1023 Fitzroy Cir
- 2955 Hunt Valley Dr
- 3009 Stewart Campbell Point
- 1567 Bunbury Dr
- 1532 Bunbury Dr
- 7003 Kidman Ln
- 2979 Stewart Campbell Point
- 4006 Compass Pointe Ct
- 2003 Eylandt Ct
- 1528 Bunbury Dr
- 4019 Fremantle Cir
- 1410 Round Hill Ln
- 2965 Stewart Campbell Point
- 705 Rain Meadow Ct
- 7013 Whisperwood Ave
- 601 Bethel Ct
- 2953 Stewart Campbell Point
- 101 Cardiff Dr
