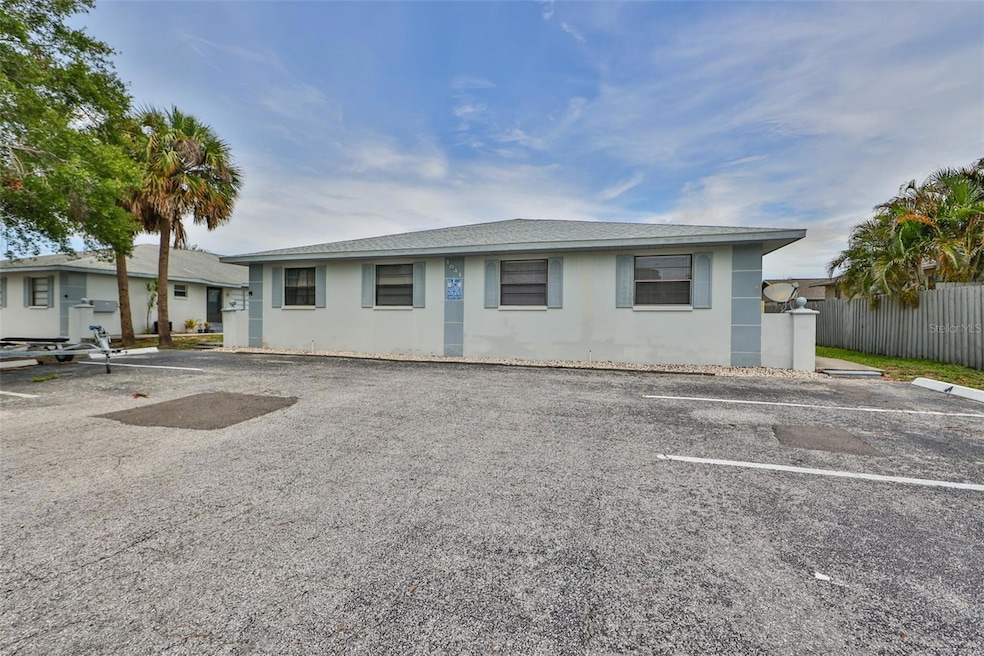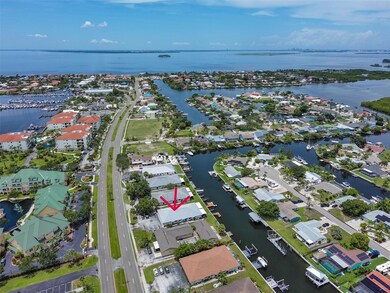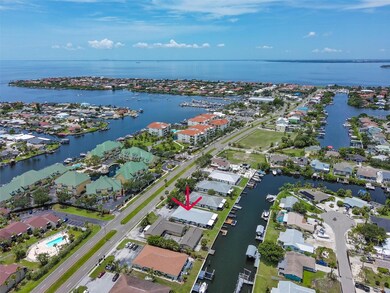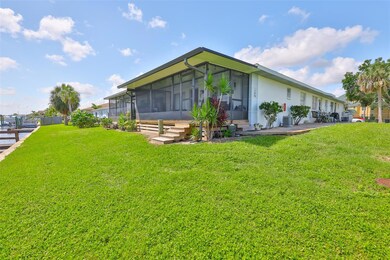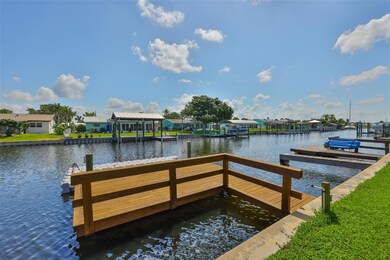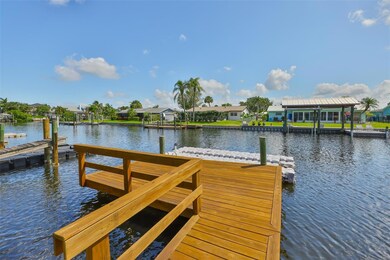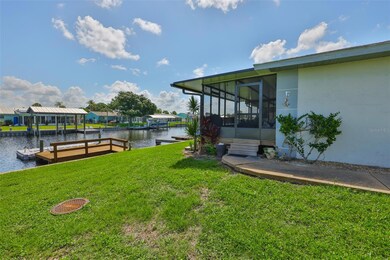1041 Apollo Beach Blvd Unit F Apollo Beach, FL 33572
Highlights
- Brackish Canal Waterfront
- Deck
- Furnished
- Active Adult
- End Unit
- Solid Surface Countertops
About This Home
Water front, with view. Fully furnished, 2 bedroom vacation home without going far. Restraints from all directions. Racket club, Fitness Center and Boat storge. Apollo beach look out aria, Hwy 41 and 75 close. Whether your a boating enthusiast , nature lover or someone that wants low maintenance luxury your have have here. Bring your Kayaks and Canoe. Out to the open waterway. Manatee viewing Center, And look out aera on the Beach closes to Finns Waterfront dinning. Circles next door. Racket Club all with in walking distance.
Closed in Lanai with seating for you and your guest BBQ awaits. Association approval Owner will Provide Internet trash maintenance. and Landry area in the building.
Listing Agent
CENTURY 21 BEGGINS ENTERPRISES Brokerage Phone: 813-645-8481 License #3131071 Listed on: 07/02/2025

Condo Details
Home Type
- Condominium
Est. Annual Taxes
- $3,552
Year Built
- Built in 1983
Lot Details
- Brackish Canal Waterfront
- Property fronts a canal with brackish water
- End Unit
- South Facing Home
Parking
- Assigned Parking
Home Design
- Entry on the 1st floor
Interior Spaces
- 800 Sq Ft Home
- 1-Story Property
- Furnished
- Crown Molding
- Ceiling Fan
- Drapes & Rods
- Blinds
- Sliding Doors
- Living Room
- Formal Dining Room
Kitchen
- Range with Range Hood
- Ice Maker
- Dishwasher
- Solid Surface Countertops
- Disposal
Flooring
- Laminate
- Vinyl
Bedrooms and Bathrooms
- 2 Bedrooms
- 1 Full Bathroom
Home Security
Outdoor Features
- Seawall
- Limited Water Access
- Deck
- Covered Patio or Porch
- Outdoor Grill
Utilities
- Central Heating and Cooling System
- Thermostat
- Electric Water Heater
- Cable TV Available
Listing and Financial Details
- Residential Lease
- Security Deposit $1,200
- Property Available on 7/2/25
- The owner pays for grounds care, internet, sewer, trash collection, water
- $75 Application Fee
- 6-Month Minimum Lease Term
- Assessor Parcel Number U-20-31-19-1SP-000000-1041F.0
Community Details
Overview
- Active Adult
- Property has a Home Owners Association
- Bay Crest Condo Ph II Subdivision
Pet Policy
- No Pets Allowed
Additional Features
- Laundry Facilities
- Fire and Smoke Detector
Map
Source: Stellar MLS
MLS Number: TB8403321
APN: U-20-31-19-1SP-000000-1041F.0
- 6315 Sunset Bay Cir
- 1024 Spindle Palm Way
- 1021 Apollo Beach Blvd Unit 6
- 6428 Sunset Bay Cir
- 1015 Spindle Palm Way
- 1013 Apollo Beach Blvd Unit 202
- 1022 Bellasol Way Unit 5302
- 1028 Apollo Beach Blvd Unit 203
- 1028 Apollo Beach Blvd Unit 4
- 1028 Apollo Beach Blvd Unit 8
- 1028 Apollo Beach Blvd Unit 103
- 1028 Apollo Beach Blvd Unit 2
- 1028 Apollo Beach Blvd Unit 11
- 1028 Apollo Beach Blvd Unit 114
- 6504 Abaco Dr Unit 101
- 960 Apollo Beach Blvd Unit 203
- 1000 Apollo Beach Blvd Unit 204
- 1004 Sago Palm Way
- 6604 Dolphin Cove Dr
- 6322 Balboa Ln
- 1033 Apollo Beach Blvd Unit E
- 1029 Apollo Beach Blvd Unit 5
- 1025 Apollo Beach Blvd Unit B
- 6414 Sunset Bay Cir
- 1028 Apollo Beach Blvd Unit 17
- 1028 Apollo Beach Blvd Unit 311
- 1028 Apollo Beach Blvd Unit 315
- 960 Apollo Beach Blvd Unit 102
- 1030 Bellasol Way Unit 201
- 1008 Apollo Beach Blvd Unit 210
- 6510 Abaco Dr
- 1014 Silver Palm Way
- 917 Apollo Beach Blvd
- 773 Gran Kaymen Way
- 771 Gran Kaymen Way
- 6418 Margarita Shores Ln
- 6310 Cocoa Ln
- 738 Flamingo Dr
- 662 Yardarm Dr
- 705 Spanish Main Dr
