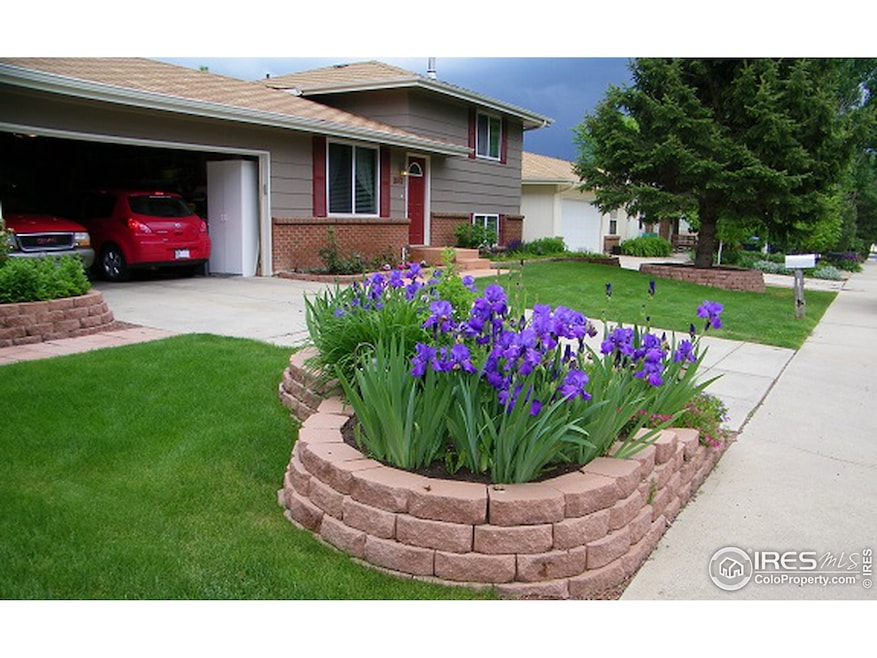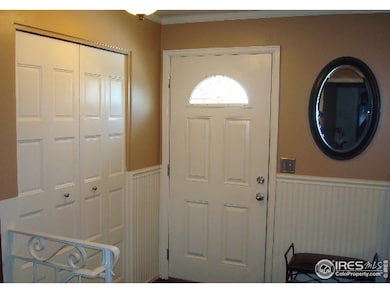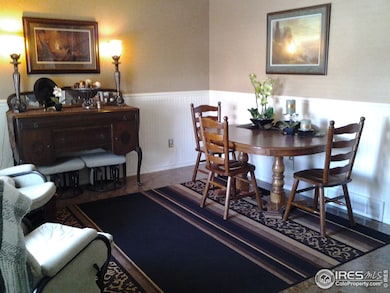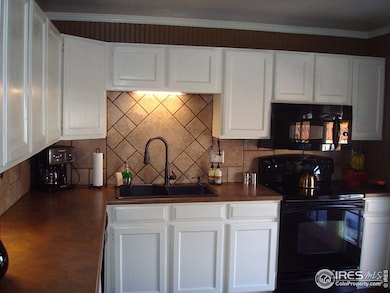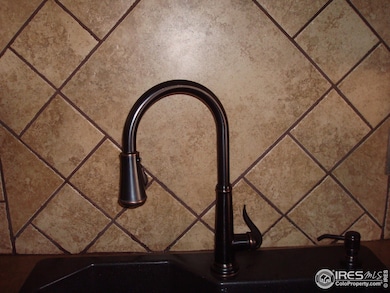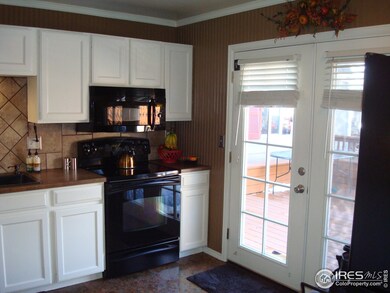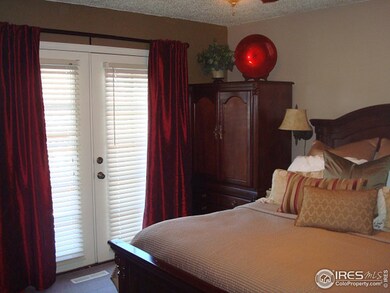
1041 Banyan Ct Loveland, CO 80538
Highlights
- Green Energy Generation
- Contemporary Architecture
- No HOA
- Deck
- Property is near a park
- 3-minute walk to Woodmere Park
About This Home
As of July 2013Outdoor Entertaining at it's best! This Beautiful Landscaped home is move in ready. Well cared for home is warm and inviting, with designer colors and bead board throughout. Spacious kitchen with french doors out to the back deck, lots of cabinet space, nicely finished family room, 4 bedrooms, 2 BA, Master Bedroom has french doors to the upper deck. High efficiency furnace/humidifier/central air. 12 x 16 Studio out back. Backs up to Woodmere Park.
Last Agent to Sell the Property
Bronya Wilcken
Premier Lifestyle Realty Listed on: 05/03/2013
Last Buyer's Agent
Jacqueline Manriquez
Coldwell Banker Plains
Home Details
Home Type
- Single Family
Est. Annual Taxes
- $1,052
Year Built
- Built in 1974
Lot Details
- 7,526 Sq Ft Lot
- South Facing Home
- Southern Exposure
- Wood Fence
- Chain Link Fence
- Level Lot
- Sprinkler System
- Property is zoned R1
Parking
- 2 Car Attached Garage
- Garage Door Opener
Home Design
- Contemporary Architecture
- Brick Veneer
- Wood Frame Construction
- Composition Roof
Interior Spaces
- 1,824 Sq Ft Home
- 3-Story Property
- Ceiling Fan
- Window Treatments
- Family Room
- Carpet
- Partial Basement
- Washer and Dryer Hookup
Kitchen
- Eat-In Kitchen
- Electric Oven or Range
- Dishwasher
- Disposal
Bedrooms and Bathrooms
- 4 Bedrooms
- Walk-In Closet
- 2 Full Bathrooms
Eco-Friendly Details
- Energy-Efficient HVAC
- Green Energy Generation
Outdoor Features
- Deck
- Exterior Lighting
- Outdoor Storage
Location
- Property is near a park
Schools
- Lincoln Elementary School
- Erwin Middle School
- Loveland High School
Utilities
- Humidity Control
- Forced Air Heating and Cooling System
- Cable TV Available
Community Details
- No Home Owners Association
- Woodmere Subdivision
Listing and Financial Details
- Assessor Parcel Number R0461610
Ownership History
Purchase Details
Home Financials for this Owner
Home Financials are based on the most recent Mortgage that was taken out on this home.Purchase Details
Home Financials for this Owner
Home Financials are based on the most recent Mortgage that was taken out on this home.Purchase Details
Similar Homes in Loveland, CO
Home Values in the Area
Average Home Value in this Area
Purchase History
| Date | Type | Sale Price | Title Company |
|---|---|---|---|
| Warranty Deed | $218,300 | Assured Title | |
| Interfamily Deed Transfer | -- | Land Title Guarantee Company | |
| Warranty Deed | $59,400 | -- |
Mortgage History
| Date | Status | Loan Amount | Loan Type |
|---|---|---|---|
| Open | $41,000 | Construction | |
| Open | $339,000 | New Conventional | |
| Closed | $339,000 | New Conventional | |
| Closed | $251,250 | New Conventional | |
| Closed | $214,345 | FHA | |
| Previous Owner | $85,000 | Stand Alone Second | |
| Previous Owner | $167,500 | New Conventional | |
| Previous Owner | $50,000 | Credit Line Revolving | |
| Previous Owner | $164,000 | Unknown | |
| Previous Owner | $34,800 | Credit Line Revolving | |
| Previous Owner | $118,500 | Unknown | |
| Previous Owner | $63,000 | Unknown | |
| Closed | $43,000 | No Value Available |
Property History
| Date | Event | Price | Change | Sq Ft Price |
|---|---|---|---|---|
| 07/09/2025 07/09/25 | For Sale | $490,000 | +124.5% | $269 / Sq Ft |
| 01/28/2019 01/28/19 | Off Market | $218,300 | -- | -- |
| 07/12/2013 07/12/13 | Sold | $218,300 | -5.9% | $120 / Sq Ft |
| 06/12/2013 06/12/13 | Pending | -- | -- | -- |
| 05/03/2013 05/03/13 | For Sale | $231,900 | -- | $127 / Sq Ft |
Tax History Compared to Growth
Tax History
| Year | Tax Paid | Tax Assessment Tax Assessment Total Assessment is a certain percentage of the fair market value that is determined by local assessors to be the total taxable value of land and additions on the property. | Land | Improvement |
|---|---|---|---|---|
| 2025 | $2,100 | $29,996 | $3,350 | $26,646 |
| 2024 | $2,025 | $29,996 | $3,350 | $26,646 |
| 2022 | $1,775 | $22,310 | $3,475 | $18,835 |
| 2021 | $1,824 | $22,952 | $3,575 | $19,377 |
| 2020 | $1,723 | $21,672 | $3,575 | $18,097 |
| 2019 | $1,694 | $21,672 | $3,575 | $18,097 |
| 2018 | $1,527 | $18,554 | $3,600 | $14,954 |
| 2017 | $1,315 | $18,554 | $3,600 | $14,954 |
| 2016 | $1,221 | $16,652 | $3,980 | $12,672 |
| 2015 | $1,211 | $16,650 | $3,980 | $12,670 |
| 2014 | $1,009 | $13,420 | $3,980 | $9,440 |
Agents Affiliated with this Home
-
Nicole Davis

Seller's Agent in 2025
Nicole Davis
Resident Realty
(970) 412-9992
34 Total Sales
-
B
Seller's Agent in 2013
Bronya Wilcken
Premier Lifestyle Realty
-
J
Buyer's Agent in 2013
Jacqueline Manriquez
Coldwell Banker Plains
Map
Source: IRES MLS
MLS Number: 706521
APN: 95022-06-032
- 1221 Bay Ct
- 3907 Conifer Dr
- 809 W 36th St
- 717 W 36th St
- 3416 Logan Ave
- 1534 Box Prairie Cir
- 1440 W 38th Place
- 4019 Burr Oak Dr
- 3310 Apple Ave
- 617 Cottonwood Dr
- 4489 Chateau Dr
- 537 W 39th St Unit 537
- 3609 Butternut Dr
- 3313 N Franklin Ave
- 3115 Custer Ave
- 3113 Douglas Ave
- 3632 Butternut Dr Unit 7D
- 3011 Douglas Ave
- 4498 Shubert Dr
- 3110 N Franklin Ave
