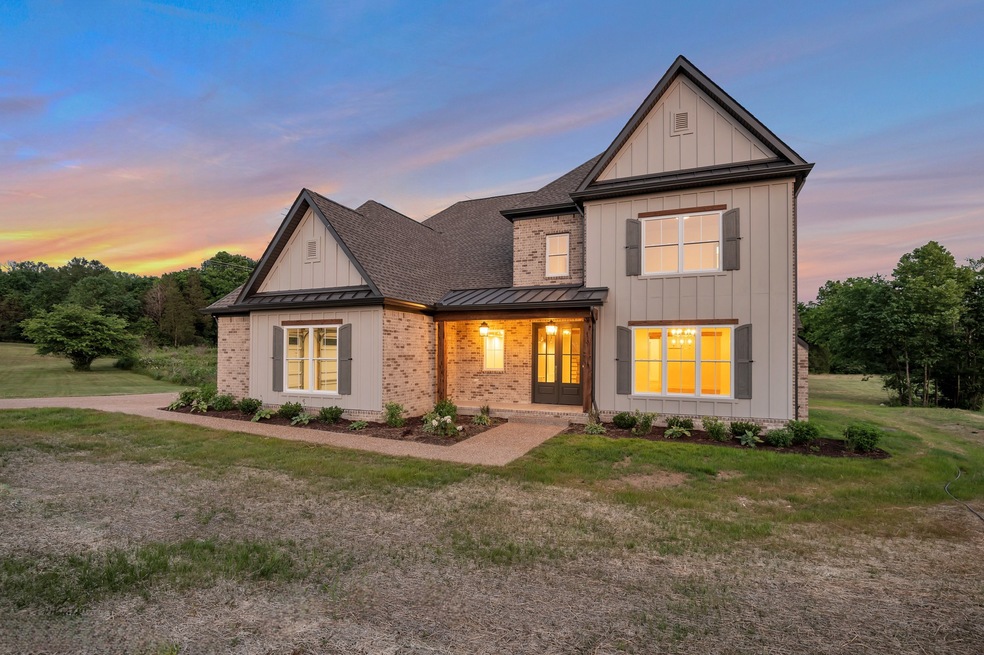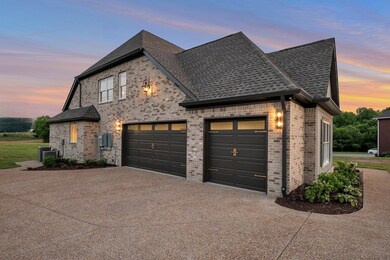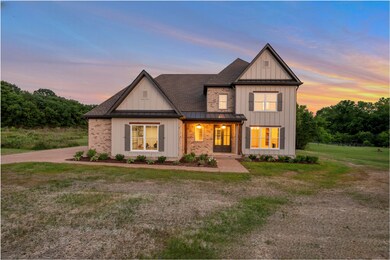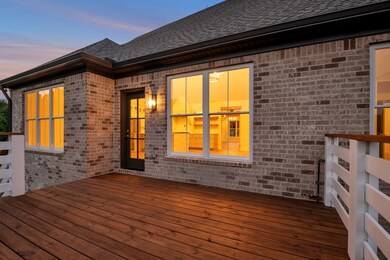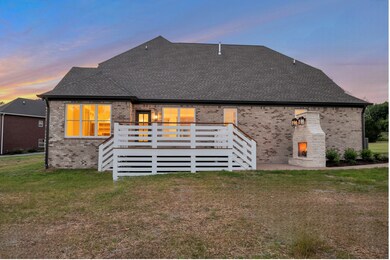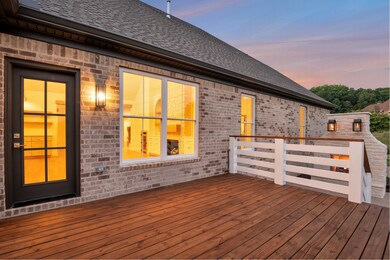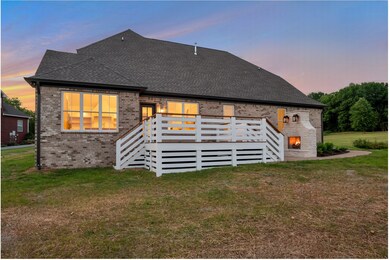
1041 Benton Harbor Blvd Mount Juliet, TN 37122
Estimated Value: $829,000 - $1,213,000
Highlights
- 3.12 Acre Lot
- Deck
- Living Room with Fireplace
- West Elementary School Rated A-
- Contemporary Architecture
- Wood Flooring
About This Home
As of September 2023**7/27 Total $175K PRICE REDUCTION**BRING US AN OFFER** Luxury designer "Greige" farmhouse with over 3ac and creek close to Old Hickory Lake. 1yr builder warranty, 48in double gas range overtop venetian plaster hood vent, 3 fireplaces, 3 car side entry garage, 4 beds (master down), kids homework loft, bonus room, separate office, 2 living rooms, full foyer, breakfast room and formal dining. Vaulted & beamed ceilings thruout. Pool capable level lot at the end of a quiet culdesac in established lake neighborhood. Outdoor stone fireplace, full deck and patio. Sep. entrance to rear of property on Davis Corner Rd is ideal location for shop or business equipment. -Powerlines cross overhead the front corner of lot, not house (see tva link showing no health risk) lines typical for this area.
Last Agent to Sell the Property
Accelerate Realty Group License #287408 Listed on: 06/03/2023
Home Details
Home Type
- Single Family
Est. Annual Taxes
- $744
Year Built
- Built in 2023
Lot Details
- 3.12 Acre Lot
- Level Lot
HOA Fees
- $12 Monthly HOA Fees
Parking
- 3 Car Garage
- Garage Door Opener
- Driveway
Home Design
- Contemporary Architecture
- Brick Exterior Construction
- Slab Foundation
- Asphalt Roof
Interior Spaces
- 3,922 Sq Ft Home
- Property has 2 Levels
- Ceiling Fan
- Gas Fireplace
- Great Room
- Living Room with Fireplace
- 3 Fireplaces
- Den with Fireplace
- Interior Storage Closet
- Fire and Smoke Detector
Kitchen
- Microwave
- Dishwasher
- Disposal
Flooring
- Wood
- Tile
Bedrooms and Bathrooms
- 4 Bedrooms | 1 Main Level Bedroom
- Walk-In Closet
- Dual Flush Toilets
- Low Flow Plumbing Fixtures
Accessible Home Design
- Accessible Hallway
- Accessible Entrance
Outdoor Features
- Deck
- Covered patio or porch
Schools
- West Elementary School
- West Wilson Middle School
- Mt. Juliet High School
Utilities
- Air Filtration System
- Central Heating
- Heating System Uses Propane
- Tankless Water Heater
- Septic Tank
Community Details
- Benton Harbor 3 Subdivision
Listing and Financial Details
- Assessor Parcel Number 028K C 00700 000
Ownership History
Purchase Details
Purchase Details
Home Financials for this Owner
Home Financials are based on the most recent Mortgage that was taken out on this home.Purchase Details
Home Financials for this Owner
Home Financials are based on the most recent Mortgage that was taken out on this home.Purchase Details
Purchase Details
Purchase Details
Purchase Details
Purchase Details
Purchase Details
Similar Homes in Mount Juliet, TN
Home Values in the Area
Average Home Value in this Area
Purchase History
| Date | Buyer | Sale Price | Title Company |
|---|---|---|---|
| Chadwick Construction Inc | -- | Main Street Title | |
| Tignor Rose | $225,000 | Stewart Title | |
| Love Deborah | $112,000 | Birthright Title Llc | |
| Holcomb Jayma R | $60,000 | -- | |
| Holcomb Jayma R | $60,000 | -- | |
| Dewitt Mcgee Samuel | $35,000 | -- | |
| Holmes John Y | $25,000 | -- | |
| Price Christopher M | -- | -- | |
| Price Christopher M | $21,250 | -- |
Mortgage History
| Date | Status | Borrower | Loan Amount |
|---|---|---|---|
| Open | Swiderek Lee | $1,000,000 | |
| Previous Owner | Tignor Rose | $625,000 | |
| Previous Owner | Love Deborah | $107,500 |
Property History
| Date | Event | Price | Change | Sq Ft Price |
|---|---|---|---|---|
| 09/27/2023 09/27/23 | Sold | $1,112,500 | -5.3% | $284 / Sq Ft |
| 09/06/2023 09/06/23 | Pending | -- | -- | -- |
| 07/27/2023 07/27/23 | Price Changed | $1,175,000 | -2.1% | $300 / Sq Ft |
| 07/14/2023 07/14/23 | Price Changed | $1,199,900 | -4.0% | $306 / Sq Ft |
| 06/30/2023 06/30/23 | Price Changed | $1,250,000 | -3.8% | $319 / Sq Ft |
| 06/15/2023 06/15/23 | Price Changed | $1,299,900 | -3.7% | $331 / Sq Ft |
| 06/03/2023 06/03/23 | For Sale | $1,350,000 | +500.0% | $344 / Sq Ft |
| 09/14/2022 09/14/22 | Sold | $225,000 | 0.0% | -- |
| 06/22/2022 06/22/22 | Pending | -- | -- | -- |
| 02/25/2022 02/25/22 | For Sale | $225,000 | -33.8% | -- |
| 10/19/2020 10/19/20 | Pending | -- | -- | -- |
| 10/08/2020 10/08/20 | For Sale | $339,900 | +203.5% | -- |
| 07/30/2018 07/30/18 | Sold | $112,000 | -- | -- |
Tax History Compared to Growth
Tax History
| Year | Tax Paid | Tax Assessment Tax Assessment Total Assessment is a certain percentage of the fair market value that is determined by local assessors to be the total taxable value of land and additions on the property. | Land | Improvement |
|---|---|---|---|---|
| 2024 | $3,395 | $177,825 | $39,000 | $138,825 |
| 2022 | $744 | $39,000 | $39,000 | $0 |
| 2021 | $406 | $39,000 | $39,000 | $0 |
| 2020 | $389 | $21,250 | $21,250 | $0 |
| 2019 | $389 | $15,425 | $15,425 | $0 |
| 2018 | $389 | $15,425 | $15,425 | $0 |
| 2017 | $389 | $15,425 | $15,425 | $0 |
| 2016 | $389 | $15,425 | $15,425 | $0 |
| 2015 | $396 | $15,425 | $15,425 | $0 |
| 2014 | $396 | $15,414 | $0 | $0 |
Agents Affiliated with this Home
-
Rose Tignor

Seller's Agent in 2023
Rose Tignor
Accelerate Realty Group
(615) 525-1377
4 in this area
23 Total Sales
-
Dustin Allen
D
Buyer's Agent in 2023
Dustin Allen
Elam Real Estate
(615) 890-1222
2 in this area
52 Total Sales
-
Jennifer Love

Seller's Agent in 2022
Jennifer Love
Vastland Realty Group, LLC
(615) 719-4634
6 in this area
34 Total Sales
-
Pamela Brady LaChapelle Grubb

Seller's Agent in 2018
Pamela Brady LaChapelle Grubb
Benchmark Realty, LLC
(615) 593-1024
6 in this area
16 Total Sales
Map
Source: Realtracs
MLS Number: 2531931
APN: 028K-C-007.00
- 1038 Benton Harbor Blvd
- 717 Riverview Rd
- 4635 Benders Ferry Rd
- 4896 Benders Ferry Rd
- 379 Gilley Rd
- 125 Crestview Dr
- 3581 Benders Ferry Rd
- 210 Crestview Dr
- 702 Hillside Dr
- 316 Crestview Dr
- 95 Short Dr
- 210 Kortney Marie Place
- 209 Kortney Marie Place
- 129 Kathryn Adele Ln
- 2041 Sanford Dr
- 212 Camille Victoria Ct
- 594 Lake Haven Dr
- 2025 Sanford Dr
- 114 Devan Kishan Way
- 0 Pointview Cir
- 1041 Benton Harbor Blvd
- 1044 Benton Harbor Blvd
- 1042 Benton Harbor Blvd
- 1040 Benton Harbor Blvd
- 1039 Benton Harbor Blvd
- 1036 Benton Harbor Blvd
- 1033 Benton Harbor Blvd
- 1034 Benton Harbor Blvd
- 1032 Benton Harbor Blvd
- 1031 Benton Harbor Blvd
- 81 Riverview Rd
- 1030 Benton Harbor Blvd
- 139 Riverview Rd
- 1029 Benton Harbor Blvd
- 175 Riverview Rd
- 645 Davis Corner Rd
- 603 Davis Corner Rd
- 79 Riverview Rd
- 761 Davis Corner Rd
- 671 Davis Corner Rd
