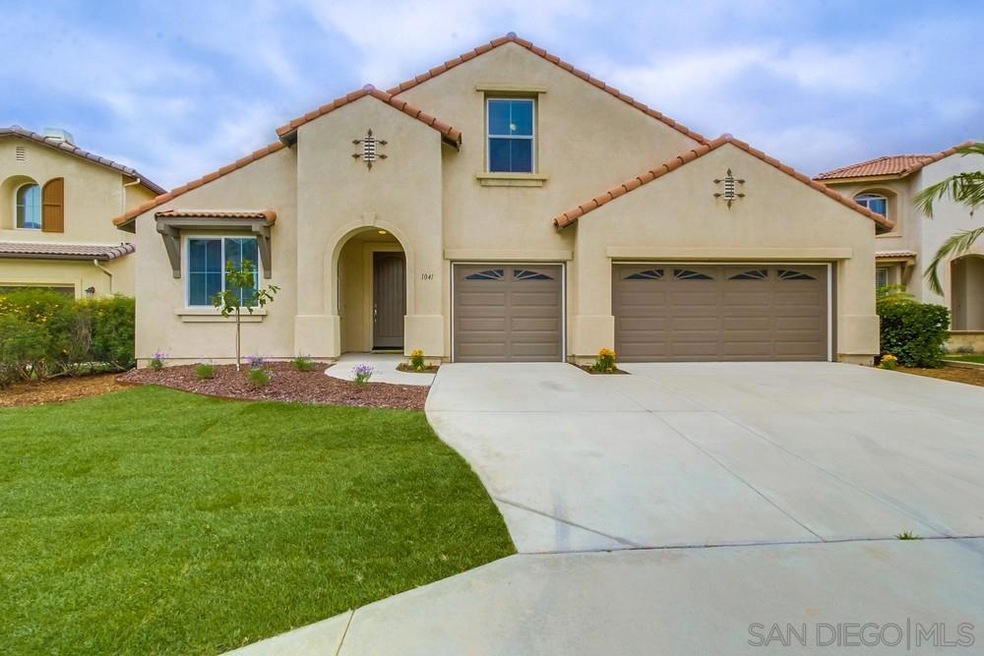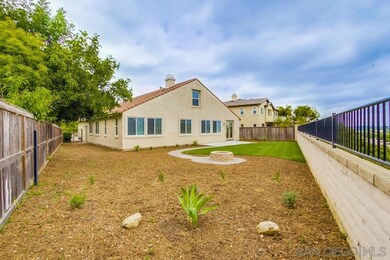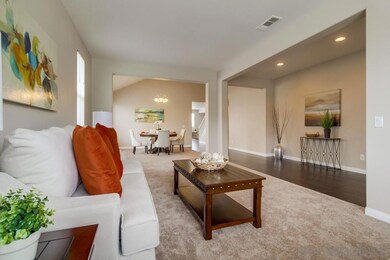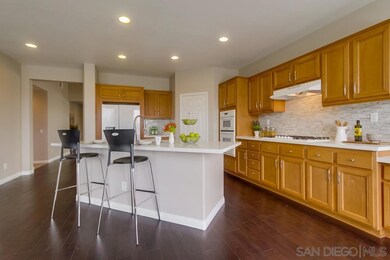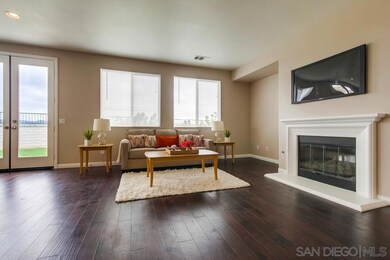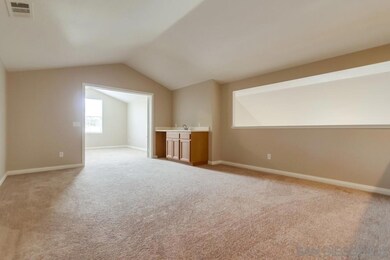
1041 Boulder Place Oceanside, CA 92057
North Valley NeighborhoodHighlights
- City Lights View
- Fireplace in Primary Bedroom
- Loft
- Bonsall West Elementary School Rated A-
- Main Floor Bedroom
- Community Pool
About This Home
As of March 2022VIEW! MASTER BEDROOM DOWNSTAIRS! CUL-DE-SAC! This beautiful 3,014 sqft home has 5 bedrooms and 3 bathrooms and is located in the Master Planned Community of Arrowood. The open kitchen has quartz countertops & bar, custom backsplash, cabinet space galore, walk-in pantry. Family Room w/ fireplace and french doors leads outside. Formal living room/dining room combo. Master bedroom has fireplace & walk-in closet. Master bath has dual sinks, deep soaking tub, and separate tile shower. (See supplemental notes) The large loft upstairs has a counter bar with sink. There is also an additional bedroom and full bathroom, and a craft room (optional 5th bedroom). Air Conditioning. 3-Car garage. The backyard is spacious and offers a fire pit and views of the Camp Pendleton hills. Community Junior Olympic Swimming Pool. Bonsall School District. Welcome home!
Last Agent to Sell the Property
First Team Real Estate License #01809910 Listed on: 07/27/2017

Home Details
Home Type
- Single Family
Est. Annual Taxes
- $14,413
Year Built
- Built in 2006
Lot Details
- 7,998 Sq Ft Lot
- Property is Fully Fenced
- Level Lot
- Property is zoned R-1:SINGLE
HOA Fees
- $98 Monthly HOA Fees
Parking
- 3 Car Attached Garage
- Garage Door Opener
- Driveway
Property Views
- City Lights
- Mountain
Home Design
- Clay Roof
- Stucco Exterior
Interior Spaces
- 3,014 Sq Ft Home
- 2-Story Property
- Family Room with Fireplace
- 2 Fireplaces
- Dining Area
- Loft
Kitchen
- Breakfast Area or Nook
- Walk-In Pantry
- Stove
- Gas Range
- Range Hood
- Microwave
- Dishwasher
- Disposal
Flooring
- Carpet
- Laminate
Bedrooms and Bathrooms
- 5 Bedrooms
- Main Floor Bedroom
- Fireplace in Primary Bedroom
- Walk-In Closet
- 3 Full Bathrooms
Laundry
- Laundry Room
- Gas Dryer Hookup
Schools
- Bonsal Unified Elementary And Middle School
- Bonsall Unified High School
Utilities
- Separate Water Meter
Listing and Financial Details
- Assessor Parcel Number 122-561-45-00
- $208 Monthly special tax assessment
Community Details
Overview
- Association fees include common area maintenance
- Firstservice Residential Association, Phone Number (800) 428-5588
Recreation
- Community Pool
Ownership History
Purchase Details
Purchase Details
Home Financials for this Owner
Home Financials are based on the most recent Mortgage that was taken out on this home.Purchase Details
Home Financials for this Owner
Home Financials are based on the most recent Mortgage that was taken out on this home.Purchase Details
Home Financials for this Owner
Home Financials are based on the most recent Mortgage that was taken out on this home.Purchase Details
Home Financials for this Owner
Home Financials are based on the most recent Mortgage that was taken out on this home.Purchase Details
Home Financials for this Owner
Home Financials are based on the most recent Mortgage that was taken out on this home.Purchase Details
Home Financials for this Owner
Home Financials are based on the most recent Mortgage that was taken out on this home.Purchase Details
Home Financials for this Owner
Home Financials are based on the most recent Mortgage that was taken out on this home.Purchase Details
Purchase Details
Home Financials for this Owner
Home Financials are based on the most recent Mortgage that was taken out on this home.Purchase Details
Home Financials for this Owner
Home Financials are based on the most recent Mortgage that was taken out on this home.Purchase Details
Home Financials for this Owner
Home Financials are based on the most recent Mortgage that was taken out on this home.Purchase Details
Purchase Details
Home Financials for this Owner
Home Financials are based on the most recent Mortgage that was taken out on this home.Purchase Details
Home Financials for this Owner
Home Financials are based on the most recent Mortgage that was taken out on this home.Similar Homes in the area
Home Values in the Area
Average Home Value in this Area
Purchase History
| Date | Type | Sale Price | Title Company |
|---|---|---|---|
| Grant Deed | -- | None Listed On Document | |
| Grant Deed | $1,110,000 | Wfg Title Insurance | |
| Grant Deed | $710,000 | Lawyers Title | |
| Grant Deed | $710,000 | Lawyers Title | |
| Grant Deed | $630,000 | First American Title | |
| Quit Claim Deed | -- | None Available | |
| Grant Deed | $551,500 | Premium Title Of Ca Inc | |
| Quit Claim Deed | $551,500 | None Available | |
| Interfamily Deed Transfer | $551,500 | None Available | |
| Interfamily Deed Transfer | -- | Premium Title Of Ca Inc | |
| Trustee Deed | $542,279 | None Available | |
| Interfamily Deed Transfer | -- | Accommodation | |
| Interfamily Deed Transfer | -- | Landsafe Title | |
| Grant Deed | $408,000 | Landsafe Title Of Ca Inc | |
| Trustee Deed | $402,750 | Landsafe Title | |
| Interfamily Deed Transfer | -- | First American Title Co | |
| Grant Deed | $650,000 | First American Title |
Mortgage History
| Date | Status | Loan Amount | Loan Type |
|---|---|---|---|
| Previous Owner | $590,000 | New Conventional | |
| Previous Owner | $647,000 | New Conventional | |
| Previous Owner | $674,500 | New Conventional | |
| Previous Owner | $674,500 | New Conventional | |
| Previous Owner | $597,550 | Adjustable Rate Mortgage/ARM | |
| Previous Owner | $120,000 | Unknown | |
| Previous Owner | $451,000 | Purchase Money Mortgage | |
| Previous Owner | $15,000 | Unknown | |
| Previous Owner | $400,610 | FHA | |
| Previous Owner | $97,400 | Credit Line Revolving | |
| Previous Owner | $97,400 | Credit Line Revolving | |
| Previous Owner | $519,600 | New Conventional |
Property History
| Date | Event | Price | Change | Sq Ft Price |
|---|---|---|---|---|
| 03/28/2022 03/28/22 | Sold | $1,110,000 | +4.7% | $368 / Sq Ft |
| 03/01/2022 03/01/22 | Pending | -- | -- | -- |
| 02/17/2022 02/17/22 | For Sale | $1,060,000 | +49.3% | $352 / Sq Ft |
| 03/20/2020 03/20/20 | Sold | $710,000 | 0.0% | $236 / Sq Ft |
| 02/14/2020 02/14/20 | Pending | -- | -- | -- |
| 02/10/2020 02/10/20 | Price Changed | $710,000 | -1.4% | $236 / Sq Ft |
| 01/10/2020 01/10/20 | For Sale | $720,000 | +14.3% | $239 / Sq Ft |
| 10/12/2017 10/12/17 | Sold | $629,900 | 0.0% | $209 / Sq Ft |
| 09/02/2017 09/02/17 | Pending | -- | -- | -- |
| 08/31/2017 08/31/17 | Price Changed | $629,900 | -1.4% | $209 / Sq Ft |
| 08/11/2017 08/11/17 | Price Changed | $639,000 | -1.7% | $212 / Sq Ft |
| 07/27/2017 07/27/17 | For Sale | $650,000 | +18.0% | $216 / Sq Ft |
| 05/18/2017 05/18/17 | Sold | $551,014 | 0.0% | $183 / Sq Ft |
| 04/11/2017 04/11/17 | Pending | -- | -- | -- |
| 02/15/2017 02/15/17 | For Sale | $551,014 | -- | $183 / Sq Ft |
Tax History Compared to Growth
Tax History
| Year | Tax Paid | Tax Assessment Tax Assessment Total Assessment is a certain percentage of the fair market value that is determined by local assessors to be the total taxable value of land and additions on the property. | Land | Improvement |
|---|---|---|---|---|
| 2024 | $14,413 | $1,154,844 | $624,240 | $530,604 |
| 2023 | $13,788 | $1,102,000 | $595,000 | $507,000 |
| 2022 | $9,871 | $731,700 | $371,717 | $359,983 |
| 2021 | $9,732 | $717,354 | $364,429 | $352,925 |
| 2020 | $9,171 | $655,347 | $332,928 | $322,419 |
| 2019 | $9,040 | $642,498 | $326,400 | $316,098 |
| 2018 | $9,072 | $629,900 | $320,000 | $309,900 |
| 2017 | $8,022 | $510,000 | $224,400 | $285,600 |
| 2016 | $7,941 | $500,000 | $220,000 | $280,000 |
| 2015 | $7,205 | $437,161 | $160,720 | $276,441 |
| 2014 | $7,204 | $428,598 | $157,572 | $271,026 |
Agents Affiliated with this Home
-

Seller's Agent in 2022
Steven Torres
Redfin Corporation
(760) 586-0854
-
O
Buyer's Agent in 2022
OUT OF AREA
OUT OF AREA
-
Stephanie Lloyd

Seller's Agent in 2020
Stephanie Lloyd
Lloyd Realty Group
(619) 757-8619
90 Total Sales
-
D
Seller's Agent in 2017
David Judd
REALHome Services and Solution
(951) 640-6188
14 Total Sales
-
Doug West

Seller's Agent in 2017
Doug West
First Team Real Estate
(760) 710-7345
94 in this area
148 Total Sales
-
Robert K. Whalen

Buyer's Agent in 2017
Robert K. Whalen
Berkshire Hathaway HomeServices California Properties
(619) 985-2225
43 Total Sales
Map
Source: San Diego MLS
MLS Number: 170039408
APN: 122-561-45
- 1049 Boulder Place
- 1104 Parkview Dr
- 1120 Parkview Dr
- 1140 Parkview Dr
- 1105 Breakaway Dr
- 1097 Breakaway Dr
- 1185 Parkview Dr
- 1116 Bellingham Dr
- 5241 Harvest Ct
- 1176 Parkview Dr
- 0 Village Dr
- 5229 Harvest Ct
- 1139 Prussian Way
- 1212 Breakaway Dr
- 1439 Puritan Dr
- 1470 Puritan Way
- 991 Manteca Dr
- 5442 Toucanet Ct
- 1453 Salem Ct
- 1487 Puritan Dr
