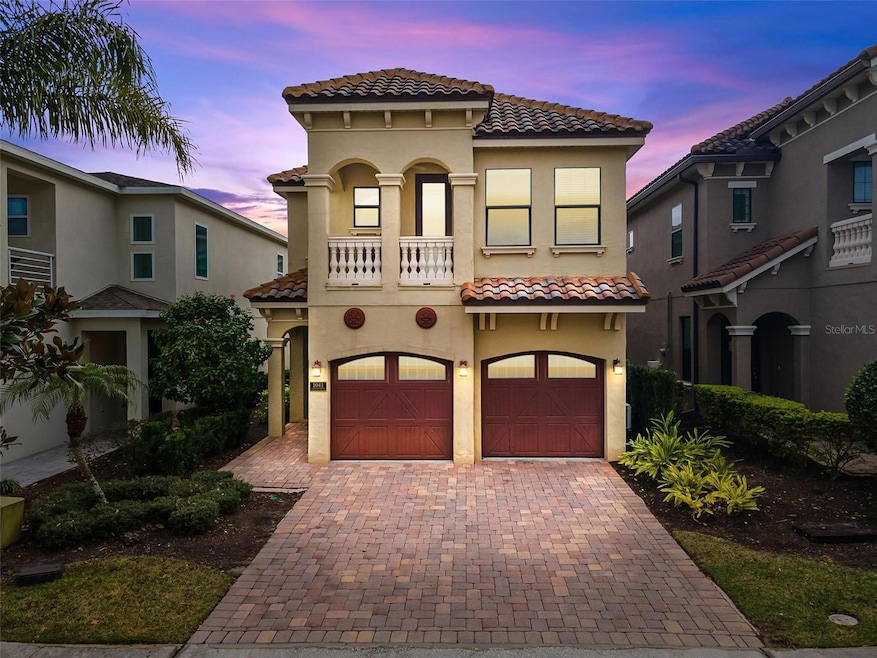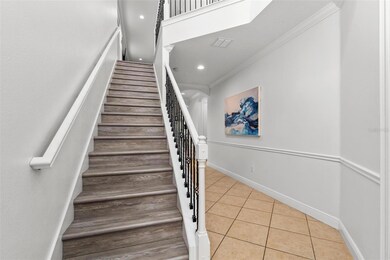
1041 Castle Pines Ct Reunion, FL 34747
Estimated payment $6,942/month
Highlights
- Golf Course Community
- Solar Heated In Ground Pool
- Open Floorplan
- Fitness Center
- Gated Community
- Deck
About This Home
Located in Reunion’s premier vacation community, this spacious and professionally furnished 5-bedroom, 4.5-bath home offers the ideal blend of comfort, style, and resort living. Providing exceptional versatility as either a primary home or a lucrative short term rental investment, this home features an open floor plan on both levels, designed with families and entertaining in mind. Enjoy multiple living areas, top quality designed furnishings, and ample natural light throughout. Inside, you’ll find multiple forms of entertainment, from cozy family areas to stylish gathering spaces—each thoughtfully curated with high-end furnishings and finishes. The layout provides flexibility and privacy, making it perfect for vacation rentals or personal use. Situated near one of Reunion’s renowned golf courses, the home also offers convenient access to world-class amenities (resort membership required), including 3 Signature Golf Courses by Nicklaus, Watson & Palmer, 5-Acre Water Park with Lazy River, Multiple Resort-Style Pools, 5 On-Site Restaurants, 24-Hour security with Gated entrance. Just minutes from Central Florida’s top attractions—including Walt Disney World, Universal Studios, and more—this property delivers both luxury and location. Don’t miss this exceptional opportunity to seize this turnkey ready home in one of Central Florida’s top performing rental communities and desirable vacation destinations. Schedule your private showing today!
.
Listing Agent
BLAIR REALTY GROUP INC Brokerage Phone: 407-210-3944 License #3031985 Listed on: 06/11/2025
Home Details
Home Type
- Single Family
Est. Annual Taxes
- $12,947
Year Built
- Built in 2013
Lot Details
- 4,879 Sq Ft Lot
- Lot Dimensions are 35x140
- West Facing Home
- Property is zoned OPUD
HOA Fees
- $490 Monthly HOA Fees
Home Design
- Slab Foundation
- Tile Roof
- Block Exterior
- Stucco
Interior Spaces
- 3,205 Sq Ft Home
- 2-Story Property
- Open Floorplan
- Wet Bar
- Furnished
- Dry Bar
- Vaulted Ceiling
- Ceiling Fan
- Blinds
- Rods
- Sliding Doors
- Family Room Off Kitchen
- Combination Dining and Living Room
- Loft
Kitchen
- Eat-In Kitchen
- Dinette
- Range
- Microwave
- Freezer
- Ice Maker
- Dishwasher
Flooring
- Engineered Wood
- Carpet
- Ceramic Tile
Bedrooms and Bathrooms
- 5 Bedrooms
- Primary Bedroom on Main
- Walk-In Closet
Laundry
- Laundry closet
- Dryer
- Washer
Home Security
- Home Security System
- Fire and Smoke Detector
Parking
- Converted Garage
- Driveway
Pool
- Solar Heated In Ground Pool
- Pool is Self Cleaning
- Pool Alarm
- Pool Tile
Outdoor Features
- Balcony
- Deck
- Covered patio or porch
- Outdoor Kitchen
- Exterior Lighting
- Outdoor Grill
Schools
- Harmony Community Elementary School
- Discovery Intermediate
- Poinciana High School
Utilities
- Central Air
- Heating System Uses Natural Gas
- Thermostat
- High Speed Internet
- Cable TV Available
Listing and Financial Details
- Visit Down Payment Resource Website
- Legal Lot and Block 77 / 1
- Assessor Parcel Number 35-25-27-4892-0001-0770
- $2,950 per year additional tax assessments
Community Details
Overview
- Association fees include 24-Hour Guard, internet, ground maintenance, pest control, pool, security, trash
- Sandra Lowery Association, Phone Number (407) 705-2190
- Reunion West Village 03A Subdivision
- The community has rules related to deed restrictions, allowable golf cart usage in the community
Recreation
- Golf Course Community
- Tennis Courts
- Recreation Facilities
- Community Playground
- Fitness Center
- Community Pool
Security
- Security Guard
- Gated Community
Map
Home Values in the Area
Average Home Value in this Area
Tax History
| Year | Tax Paid | Tax Assessment Tax Assessment Total Assessment is a certain percentage of the fair market value that is determined by local assessors to be the total taxable value of land and additions on the property. | Land | Improvement |
|---|---|---|---|---|
| 2024 | $12,947 | $826,900 | $215,000 | $611,900 |
| 2023 | $12,947 | $695,700 | $168,000 | $527,700 |
| 2022 | $11,118 | $569,600 | $103,500 | $466,100 |
| 2021 | $10,007 | $447,700 | $80,500 | $367,200 |
| 2020 | $9,810 | $450,400 | $103,500 | $346,900 |
| 2019 | $9,820 | $443,100 | $103,500 | $339,600 |
| 2018 | $9,205 | $420,000 | $92,000 | $328,000 |
| 2017 | $9,323 | $417,700 | $92,000 | $325,700 |
| 2016 | $9,148 | $416,600 | $88,000 | $328,600 |
| 2015 | $8,601 | $363,000 | $70,200 | $292,800 |
| 2014 | $7,918 | $329,300 | $48,600 | $280,700 |
Property History
| Date | Event | Price | Change | Sq Ft Price |
|---|---|---|---|---|
| 07/13/2025 07/13/25 | Price Changed | $970,000 | -1.0% | $303 / Sq Ft |
| 06/30/2025 06/30/25 | For Sale | $980,000 | 0.0% | $306 / Sq Ft |
| 06/18/2025 06/18/25 | Pending | -- | -- | -- |
| 06/11/2025 06/11/25 | For Sale | $980,000 | 0.0% | $306 / Sq Ft |
| 11/16/2022 11/16/22 | Sold | $980,000 | -1.5% | $306 / Sq Ft |
| 10/31/2022 10/31/22 | Price Changed | $995,000 | 0.0% | $310 / Sq Ft |
| 10/31/2022 10/31/22 | For Sale | $995,000 | -5.2% | $310 / Sq Ft |
| 08/19/2022 08/19/22 | Pending | -- | -- | -- |
| 08/01/2022 08/01/22 | Price Changed | $1,050,000 | -3.7% | $328 / Sq Ft |
| 07/02/2022 07/02/22 | Price Changed | $1,090,000 | -5.2% | $340 / Sq Ft |
| 06/07/2022 06/07/22 | For Sale | $1,150,000 | 0.0% | $359 / Sq Ft |
| 05/29/2022 05/29/22 | Pending | -- | -- | -- |
| 03/28/2022 03/28/22 | For Sale | $1,150,000 | +134.7% | $359 / Sq Ft |
| 02/10/2021 02/10/21 | Sold | $490,000 | -1.8% | $153 / Sq Ft |
| 01/08/2021 01/08/21 | Pending | -- | -- | -- |
| 11/06/2020 11/06/20 | Price Changed | $499,000 | -5.0% | $156 / Sq Ft |
| 10/25/2020 10/25/20 | For Sale | $525,000 | +7.1% | $164 / Sq Ft |
| 10/20/2020 10/20/20 | Off Market | $490,000 | -- | -- |
| 08/18/2020 08/18/20 | Price Changed | $525,000 | -0.9% | $164 / Sq Ft |
| 06/07/2020 06/07/20 | For Sale | $530,000 | +21.8% | $165 / Sq Ft |
| 06/16/2014 06/16/14 | Off Market | $435,000 | -- | -- |
| 07/15/2013 07/15/13 | Sold | $435,000 | -2.6% | $138 / Sq Ft |
| 03/20/2013 03/20/13 | Pending | -- | -- | -- |
| 03/09/2013 03/09/13 | Price Changed | $446,400 | +0.3% | $141 / Sq Ft |
| 03/05/2013 03/05/13 | Price Changed | $445,100 | -1.1% | $141 / Sq Ft |
| 02/22/2013 02/22/13 | Price Changed | $449,900 | -2.2% | $143 / Sq Ft |
| 02/04/2013 02/04/13 | Price Changed | $459,900 | -2.1% | $146 / Sq Ft |
| 01/14/2013 01/14/13 | Price Changed | $469,900 | +2.2% | $149 / Sq Ft |
| 11/06/2012 11/06/12 | For Sale | $459,900 | -- | $146 / Sq Ft |
Purchase History
| Date | Type | Sale Price | Title Company |
|---|---|---|---|
| Warranty Deed | $980,000 | Equitable Title | |
| Warranty Deed | $490,000 | Stewart Title Company | |
| Warranty Deed | $50,000 | Equitable Title Of Celebrati | |
| Warranty Deed | $435,000 | First American Title Ins Co | |
| Warranty Deed | $55,000 | First American Title Ins Co | |
| Special Warranty Deed | $12,500 | Landsafe Title | |
| Trustee Deed | -- | Attorney | |
| Warranty Deed | $230,000 | None Available | |
| Warranty Deed | $440,000 | None Available | |
| Special Warranty Deed | $202,900 | -- | |
| Special Warranty Deed | $199,900 | -- |
Mortgage History
| Date | Status | Loan Amount | Loan Type |
|---|---|---|---|
| Open | $5,600,000 | New Conventional | |
| Closed | $852,000 | New Conventional | |
| Previous Owner | $396,000 | Purchase Money Mortgage | |
| Previous Owner | $182,610 | Balloon | |
| Previous Owner | $139,300 | Purchase Money Mortgage |
Similar Homes in the area
Source: Stellar MLS
MLS Number: O6317053
APN: 35-25-27-4892-0001-0770
- 1021 Castle Pines Ct
- 1056 Castle Pines Ct
- 1004 Castle Pines Ct
- 1084 Castle Pines Ct
- 1109 Castle Pines Ct
- 1125 Grand Traverse Pkwy
- 1136 Castle Pines Ct
- 1149 Castle Pines Ct
- 1156 Castle Pines Ct
- 1005 Coyote Creek Way
- 1080 Jack Nicklaus Ct
- 1074 Jack Nicklaus Ct
- 1157 Grand Traverse Pkwy
- 1164 Castle Pines Ct
- 1169 Castle Pines Ct
- 1148 Grand Traverse Pkwy
- 8037 Twin Eagles Loop
- 1087 Jack Nicklaus Ct
- 7948 Jacks Club Dr
- 8035 Twin Eagles Loop
- 1021 Castle Pines Ct
- 1105 Castle Pines Ct Unit ID1029869P
- 832 Driving Range Ct
- 820 Driving Range Ct
- 788 Driving Range Ct
- 7901 Putting Grn Way Unit ID1072203P
- 780 Driving Range Ct
- 7912 Draw St
- 7925 Draw St
- 7917 Draw St
- 855 Golden Bear Dr Unit ID1036618P
- 755 Driving Range Ct
- 760 Golden Bear Dr
- 7881 Spectrum Dr
- 8010 Tuscany Way Unit 5306
- 1370 Tuscana Ln Unit 5108
- 8020 Tuscany Way
- 8020 Tuscany Way Unit 6403
- 1361 Tuscan Terrace Unit 7408
- 1351 Tuscan Terrace Unit 8206






