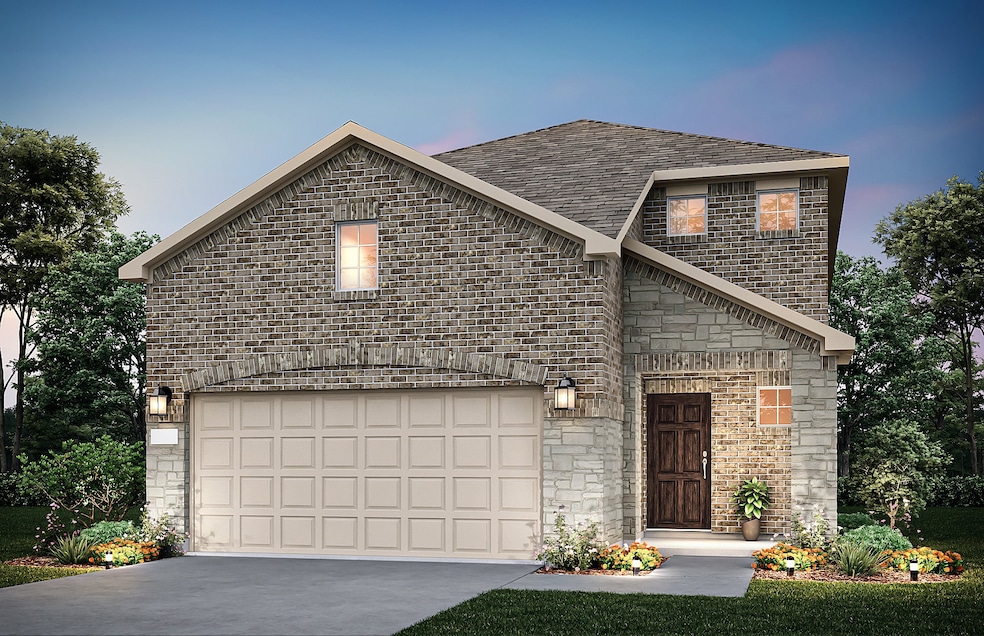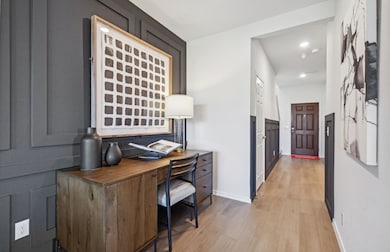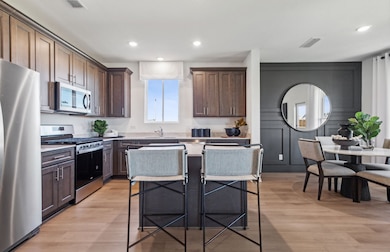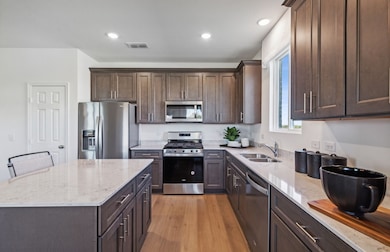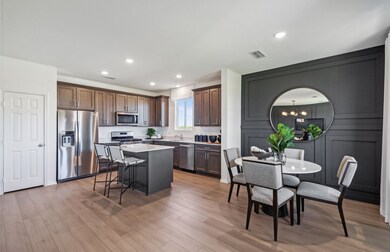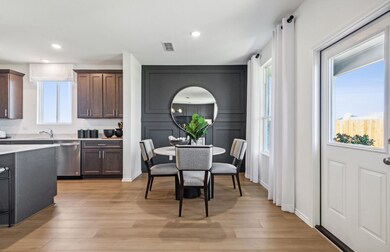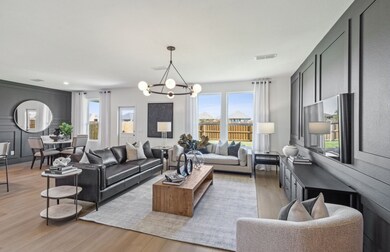
1041 Clear Dusk Ln Forney, TX 75126
Devonshire NeighborhoodEstimated payment $2,433/month
Total Views
225
4
Beds
3
Baths
2,429
Sq Ft
$156
Price per Sq Ft
Highlights
- New Construction
- 2 Car Attached Garage
- Luxury Vinyl Plank Tile Flooring
About This Home
NEW CONSTRUCTION: Welcome to Arbordale by Centex in Forney. The luxurious two-story Monroe plan. Available NOW 2025 for move-in. Features include 4 bedrooms, 3 bathrooms, a decorative tray ceiling in the owner’s suite, sleek LVP flooring, an open kitchen with an island, and smart home system. With 2,429 sq. ft., this spacious home is perfect for growing families or entertaining guests.
Home Details
Home Type
- Single Family
Year Built
- Built in 2025 | New Construction
Lot Details
- 5,963 Sq Ft Lot
HOA Fees
- $50 Monthly HOA Fees
Parking
- 2 Car Attached Garage
Home Design
- Brick Exterior Construction
- Slab Foundation
- Composition Roof
Interior Spaces
- 2,429 Sq Ft Home
- 2-Story Property
Kitchen
- Electric Range
- Microwave
- Dishwasher
- Disposal
Flooring
- Carpet
- Luxury Vinyl Plank Tile
Bedrooms and Bathrooms
- 4 Bedrooms
- 3 Full Bathrooms
Home Security
- Carbon Monoxide Detectors
- Fire and Smoke Detector
Schools
- Griffin Elementary School
- North Forney High School
Utilities
- Electric Water Heater
- Cable TV Available
Community Details
- Association fees include all facilities, maintenance structure
- Bluehawk Association
- Arbordale Subdivision
Map
Create a Home Valuation Report for This Property
The Home Valuation Report is an in-depth analysis detailing your home's value as well as a comparison with similar homes in the area
Home Values in the Area
Average Home Value in this Area
Property History
| Date | Event | Price | Change | Sq Ft Price |
|---|---|---|---|---|
| 06/04/2025 06/04/25 | For Sale | $377,810 | -- | $156 / Sq Ft |
Source: North Texas Real Estate Information Systems (NTREIS)
Similar Homes in Forney, TX
Source: North Texas Real Estate Information Systems (NTREIS)
MLS Number: 20957620
Nearby Homes
- 1041 Clear Dusk Ln
- 1061 Clear Dusk Ln
- 1043 Clear Dusk Ln
- 1053 Clear Dusk Ln
- 1057 Clear Dusk Ln
- 1059 Clear Dusk Ln
- 2040 Pleasant Knoll Cir
- 2048 Pleasant Knoll Cir
- 2050 Pleasant Knoll Cir
- 2051 Pleasant Knoll Cir
- 2049 Pleasant Knoll Cir
- 2056 Pleasant Knoll Cir
- 2055 Pleasant Knoll Cir
- 2058 Pleasant Knoll Cir
- 1431 Embrook Trail
- 1201 Autumn Mist Ln
- 2316 Bay Laurel Ln
- 1009 Clear Dusk Ln
- 2422 Arbutus Dr
- 2407 Arbutus Dr
