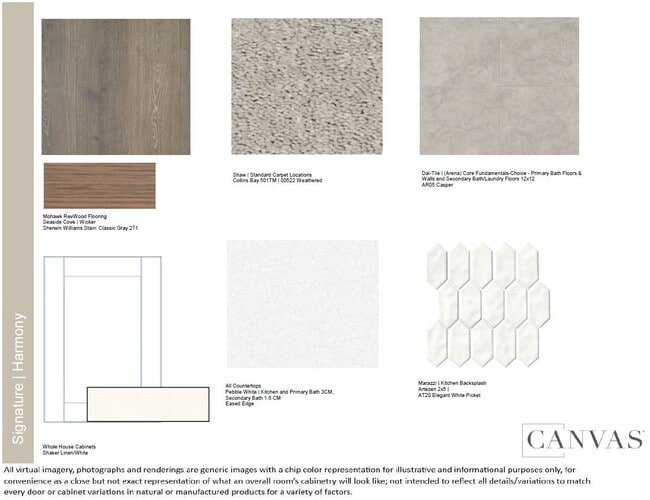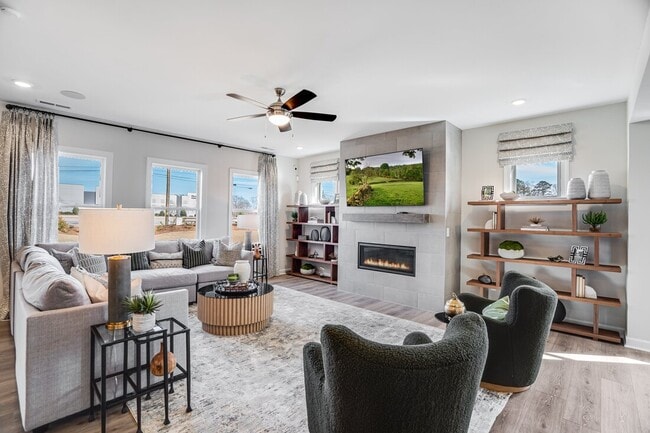
1041 Dillon Lake Dr Knightdale, NC 27545
Silverstone - TraditionalEstimated payment $4,007/month
Highlights
- New Construction
- Loft
- Walk-In Pantry
- Clubhouse
- Community Pool
- Community Playground
About This Home
What's Special: 1st Floor Guest Suite | Secondary Bdrm w/ Atch Bath | No Rear Neighbors Welcome to the Wayland at 1041 Dillon Lake Drive in Silverstone! This spacious new home is bright, open, and perfect for entertaining. Step through the foyer and past a private secondary bedroom suite, and you’ll find an inviting layout where the dining room flows into the great room with a cozy fireplace and the gourmet kitchen. The kitchen shines with quartz countertops, an upgraded tile backsplash, and upgraded gourmet appliances, plus a center island that’s ideal for casual meals or conversation. Enjoy the outdoor covered patio, creating an ideal space for outdoor dining or relaxing in the fresh air. Upstairs, a generous loft offers flexible space, along with three secondary bedrooms, two sharing a Jack-and-Jill bath, another full bath, and a convenient laundry room. The primary suite is a true retreat with a spa-like en-suite and two large walk-in closets. Knightdale is full of fun with community favorites like the Movie Night Series, Food Truck Thursdays, and the festive Holiday Fair. Spend time outdoors at Harper Park, Knightdale Community Park, and Mingo Creek Park, or browse local farmers’ markets for fresh produce and handmade goods. Dining is a treat with trendy restaurants and live music spots, and nearby Wendell adds small-town charm with cozy shops and lively festivals. Downtown Raleigh is just nine miles away, offering historic landmarks, arts, and entertainment. Plus, I-540 is less than a mile from your door, making commuting around the Triangle a breeze. Additional highlights include: gourmet kitchen, main floor bedroom with a full bathroom, fireplace in the great room, a soaking tub with a separate shower in the primary bathroom, covered back patio, and bench at the garage entry. Photos are for representative purposes only. MLS#10126795
Builder Incentives
Limited-time reduced rate available now in the Raleigh area when using Taylor Morrison Home Funding, Inc.
Sales Office
| Monday - Tuesday |
10:00 AM - 5:00 PM
|
| Wednesday |
1:00 PM - 5:00 PM
|
| Thursday - Saturday |
10:00 AM - 5:00 PM
|
| Sunday |
1:00 PM - 5:00 PM
|
Home Details
Home Type
- Single Family
HOA Fees
- $60 Monthly HOA Fees
Parking
- 2 Car Garage
- Front Facing Garage
Home Design
- New Construction
Interior Spaces
- 2-Story Property
- Dining Room
- Loft
- Walk-In Pantry
- Laundry Room
Bedrooms and Bathrooms
- 5 Bedrooms
Community Details
Recreation
- Community Playground
- Community Pool
- Trails
Additional Features
- Clubhouse
Map
Other Move In Ready Homes in Silverstone - Traditional
About the Builder
- Stoneriver - Cottage Collection
- Stoneriver - Summit Collection
- Stoneriver - Classic Collection
- Silverstone - Traditional
- Stoneriver - Frazier Collection
- Silverstone - Terraces
- Silverstone - Townes
- 1937 Hodge Rd
- 2700 Barrington Dr
- 1009 Ridge Rock Rd
- 2232 Abbeyhill Dr Unit 107
- 2032 Abbeyhill Dr Unit 100
- 2016 Abbeyhill Dr Unit 104
- 2053 Abbeyhill Dr Unit 74
- Regency at Olde Towne - Excursion Collection
- Regency at Olde Towne - Journey Collection
- Regency at Olde Towne - Discovery Collection
- 2404 Fleming Stone Ln Unit 51
- 1400 Bethel Rd
- 2408 Fleming Stone Ln Unit 50






