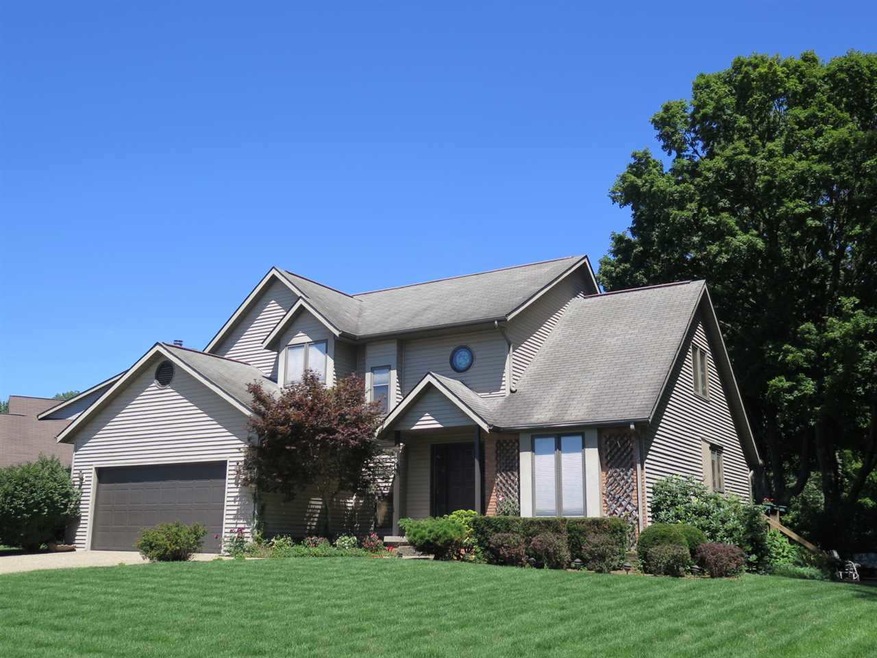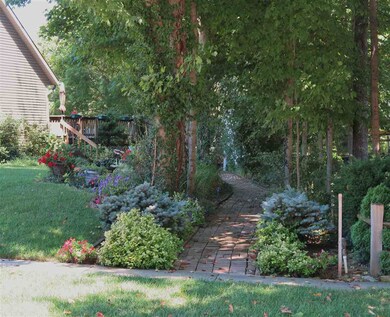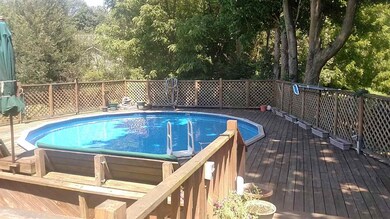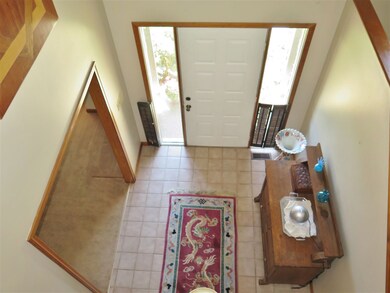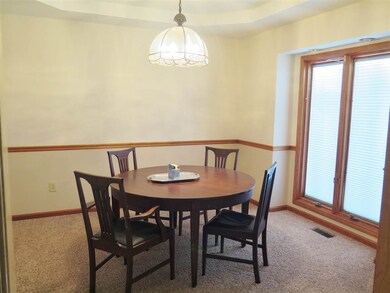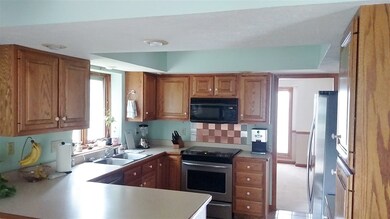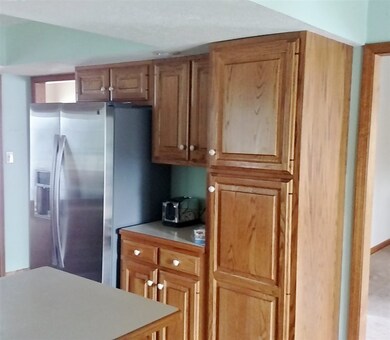1041 E Jennifer Dr Bloomington, IN 47401
Estimated Value: $428,000 - $521,000
Highlights
- Above Ground Pool
- Primary Bedroom Suite
- Vaulted Ceiling
- Childs Elementary School Rated A
- Partially Wooded Lot
- Traditional Architecture
About This Home
As of May 2016This 2 Story in Sherwood Oaks II subdivision has great curb appeal with very nice landscaping and front and side yards that make you feel like you are on a golf course. This home has new carpeting throughout and has been recently professionally painted, this home shows well! The master suite is on the main level with 3 additional bedrooms on the upper level. The foyer is vaulted to the upper level and the great room is also vaulted and has a gas fireplace. An additional quality feature is the vacuum system throughout house. The expansive deck is built around the above ground pool which is perfect for summertime fun! The pool is also heated so it stays warm all season! There is also a side paver patio and a walk which goes from the sidewalk to the side patio. The front and side yards have a built-in irrigation system. The schools are Childs Elementary, Jackson Creek Middle School and Bloomington South. The Indiana Tax Bill Calculator estimates with a homestead exemption and mortgage exemption that the yearly taxes would be approximately $2,350.00. Call today to set up your viewing before it is too late!
Home Details
Home Type
- Single Family
Est. Annual Taxes
- $4,518
Year Built
- Built in 1989
Lot Details
- 9,152 Sq Ft Lot
- Landscaped
- Level Lot
- Partially Wooded Lot
Parking
- 2 Car Attached Garage
- Aggregate Flooring
- Garage Door Opener
- Driveway
Home Design
- Traditional Architecture
- Brick Exterior Construction
- Shingle Roof
- Vinyl Construction Material
Interior Spaces
- 2-Story Property
- Tray Ceiling
- Vaulted Ceiling
- Gas Log Fireplace
- Entrance Foyer
- Great Room
- Living Room with Fireplace
- Formal Dining Room
- Disposal
Flooring
- Carpet
- Tile
Bedrooms and Bathrooms
- 4 Bedrooms
- Primary Bedroom Suite
- Walk-In Closet
- Double Vanity
- Bathtub with Shower
Partially Finished Basement
- Walk-Out Basement
- Block Basement Construction
- Crawl Space
Outdoor Features
- Above Ground Pool
- Covered Patio or Porch
Location
- Suburban Location
Utilities
- Forced Air Heating and Cooling System
- Heating System Uses Gas
- Cable TV Available
Community Details
- Community Pool
Listing and Financial Details
- Assessor Parcel Number 53-08-16-404-008.000-009
Ownership History
Purchase Details
Home Financials for this Owner
Home Financials are based on the most recent Mortgage that was taken out on this home.Purchase Details
Purchase History
| Date | Buyer | Sale Price | Title Company |
|---|---|---|---|
| Zenthoefer Eric J | -- | None Available | |
| Jennifer Irrevocable Trust | -- | None Available |
Mortgage History
| Date | Status | Borrower | Loan Amount |
|---|---|---|---|
| Open | Zenthoefer Eric J | $237,405 |
Property History
| Date | Event | Price | List to Sale | Price per Sq Ft |
|---|---|---|---|---|
| 05/31/2016 05/31/16 | Sold | $249,900 | -3.8% | $119 / Sq Ft |
| 05/19/2016 05/19/16 | Pending | -- | -- | -- |
| 02/22/2016 02/22/16 | For Sale | $259,900 | -- | $124 / Sq Ft |
Tax History
| Year | Tax Paid | Tax Assessment Tax Assessment Total Assessment is a certain percentage of the fair market value that is determined by local assessors to be the total taxable value of land and additions on the property. | Land | Improvement |
|---|---|---|---|---|
| 2024 | $4,882 | $439,900 | $107,100 | $332,800 |
| 2023 | $5,060 | $453,300 | $107,100 | $346,200 |
| 2022 | $4,473 | $399,600 | $90,800 | $308,800 |
| 2021 | $3,715 | $348,500 | $82,300 | $266,200 |
| 2020 | $3,437 | $321,600 | $82,300 | $239,300 |
| 2019 | $3,262 | $303,100 | $42,600 | $260,500 |
| 2018 | $2,961 | $269,700 | $37,000 | $232,700 |
| 2017 | $2,792 | $253,500 | $37,000 | $216,500 |
| 2016 | $2,429 | $229,100 | $29,600 | $199,500 |
| 2014 | $4,518 | $220,000 | $29,600 | $190,400 |
Map
Source: Indiana Regional MLS
MLS Number: 201606704
APN: 53-08-16-404-008.000-009
- 664 1/2 E Heather Dr
- 802 E Allendale Dr
- 3507 S Roxbury Cir
- 1157 E Commons Dr
- 3512 Wellington Dr
- 1529 E Dunstan Dr
- 1417 E Clairmont Place
- 3910 S Laurel Ct
- 646 E Sherwood Hills Dr
- 3919 S Laurel Ct
- 757 E Sherwood Hills Dr
- 2897 S Walnut Street Pike
- 163 E Willow Ct
- 1167 E Secretariat Ct
- 1101 E Carnaby St
- 3123 S Eden Dr
- 751 E Waterloo Ct
- 618 E Moss Creek Ct
- 3434 S Ashwood Dr
- 150 E Sunny Slopes Dr
- 1051 E Jennifer Dr
- 1019 E Jennifer Dr
- 1053 E Jennifer Cir
- 1011 E Jennifer Dr
- 1044 E Jennifer Dr
- 1036 E Jennifer Dr
- 1048 E Jennifer Dr
- 1040 E Jennifer Dr
- 1007 E Jennifer Dr
- 1055 E Jennifer Cir
- 1020 E Jennifer Ct
- 1052 E Jennifer Dr
- 1032 E Jennifer Ct
- 1001 E Jennifer Dr
- 1012 E Jennifer Dr
- 3801 S Preston Ct
- 1060 E Jennifer Dr
- 1056 E Jennifer Dr
- 1057 E Jennifer Cir
- 1024 E Jennifer Ct
