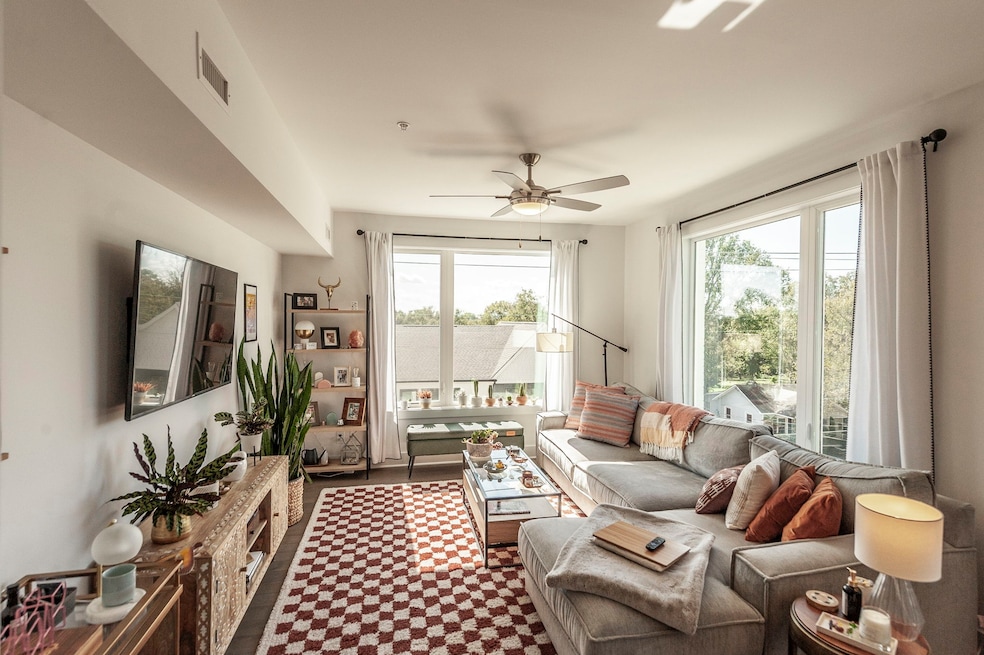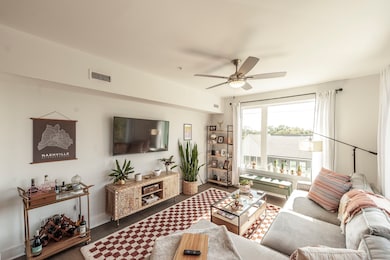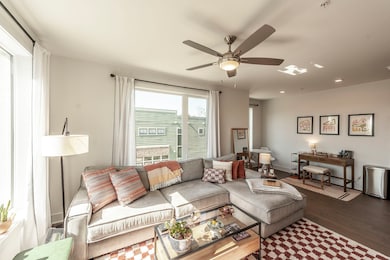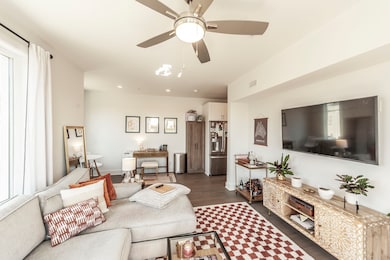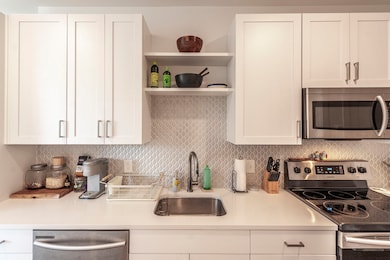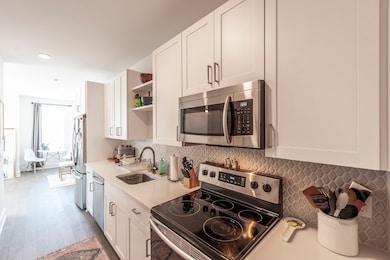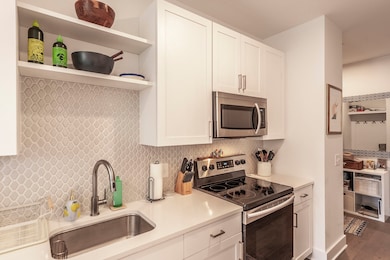1041 Flats 1041 E Trinity Ln Unit 301 Nashville, TN 37216
Iverson NeighborhoodEstimated payment $2,064/month
Highlights
- Fitness Center
- Open Floorplan
- High Ceiling
- City View
- Wood Flooring
- Stainless Steel Appliances
About This Home
Top floor, corner unit with great views, lots of windows and natural light, and one of the best layouts in the building. This unit is unique with neighbors on only one side and a bright breakfast nook that other units don't have. This home has been meticulously cared for. The bedroom has double closets, a massive bathroom with tiled floors and shower, and lots of vanity space and storage. The kitchen has stainless steel appliances, great storage space and a tiled backsplash. The living area gives you plenty of space to entertain and enjoy the corner views with lots of light. 1041 Flats is located conveniently on E Trinity Ln, just off Ellington Pkwy, minutes to downtown, but a short walk to Grimey's, coffee, breweries, bars and restaurants, and more, or a short drive to the best of East Nashville restaurants and pubs. There are tons of building amenities including a great gym with weights, Peloton bike, cardio, a rower and more, a dog park, meeting rooms, lounge areas, a rooftop patio, and well-lit parking lot with assigned parking. Unit 301's parking spot is #2, located a few steps from the door, mailboxes and gym. The third floor unit is also right around the corner from the elevator and stairs.
Listing Agent
Onward Real Estate Brokerage Phone: 6153974473 License #357936 Listed on: 10/31/2025

Property Details
Home Type
- Condominium
Est. Annual Taxes
- $1,931
Year Built
- Built in 2020
HOA Fees
- $216 Monthly HOA Fees
Home Design
- Frame Construction
Interior Spaces
- 774 Sq Ft Home
- Property has 1 Level
- Open Floorplan
- High Ceiling
- Ceiling Fan
- Entrance Foyer
Kitchen
- Oven or Range
- Microwave
- Dishwasher
- Stainless Steel Appliances
- Disposal
Flooring
- Wood
- Carpet
- Tile
Bedrooms and Bathrooms
- 1 Main Level Bedroom
- 1 Full Bathroom
Laundry
- Dryer
- Washer
Home Security
Parking
- 1 Open Parking Space
- 1 Parking Space
- Parking Lot
- Assigned Parking
Schools
- Hattie Cotton Elementary School
- Jere Baxter Middle School
- Maplewood Comp High School
Utilities
- Central Heating and Cooling System
Listing and Financial Details
- Assessor Parcel Number 072050L30100CO
Community Details
Overview
- Association fees include maintenance structure, ground maintenance
- 1041 Flats Subdivision
Recreation
Pet Policy
- Pets Allowed
Security
- Fire and Smoke Detector
- Fire Sprinkler System
Map
About 1041 Flats
Home Values in the Area
Average Home Value in this Area
Tax History
| Year | Tax Paid | Tax Assessment Tax Assessment Total Assessment is a certain percentage of the fair market value that is determined by local assessors to be the total taxable value of land and additions on the property. | Land | Improvement |
|---|---|---|---|---|
| 2024 | $1,931 | $59,350 | $11,250 | $48,100 |
| 2023 | $1,931 | $59,350 | $11,250 | $48,100 |
| 2022 | $2,248 | $59,350 | $11,250 | $48,100 |
| 2021 | $1,951 | $59,350 | $11,250 | $48,100 |
Property History
| Date | Event | Price | List to Sale | Price per Sq Ft | Prior Sale |
|---|---|---|---|---|---|
| 11/13/2025 11/13/25 | Price Changed | $320,000 | -2.3% | $413 / Sq Ft | |
| 10/31/2025 10/31/25 | For Sale | $327,500 | +0.1% | $423 / Sq Ft | |
| 11/18/2022 11/18/22 | Sold | $327,250 | -6.5% | $425 / Sq Ft | View Prior Sale |
| 10/25/2022 10/25/22 | Pending | -- | -- | -- | |
| 07/19/2022 07/19/22 | For Sale | $349,900 | +41.5% | $454 / Sq Ft | |
| 03/29/2021 03/29/21 | Sold | $247,196 | +1.2% | $321 / Sq Ft | View Prior Sale |
| 02/05/2021 02/05/21 | Pending | -- | -- | -- | |
| 01/13/2021 01/13/21 | For Sale | $244,196 | -- | $317 / Sq Ft |
Purchase History
| Date | Type | Sale Price | Title Company |
|---|---|---|---|
| Warranty Deed | $327,250 | Bell & Alexander Title Service |
Mortgage History
| Date | Status | Loan Amount | Loan Type |
|---|---|---|---|
| Open | $294,525 | New Conventional |
Source: Realtracs
MLS Number: 3034797
APN: 072-05-0L-301-00
- 1041 E Trinity Ln Unit 405
- 1027 E Trinity Ln Unit 5
- 1049 E Trinity Ln
- 981 Dozier Place Unit 2
- 985 Dozier Place Unit 11
- 806 Vibe Place
- 808 Vibe Place
- 924 Thomas Ave
- 819 Vibe Place
- 853 Vibe Place
- 926 Elvira Ave
- 1012 E Trinity Ln
- 932 Elvira Ave
- 939 Spain Ave
- 1077 E Trinity Ln Unit 201
- 1077 E Trinity Ln Unit 303
- 1085 Zophi St
- 1007 Spain Ave
- 940 Spain Ave
- 911 Maynor Ave
- 837 Vibe Place
- 3110 Keeling Ave
- 924 Burchwood Ave
- 1001 Thomas Ave
- 618 Cogdill Ln
- 939 Spain Ave
- 1077 E Trinity Ln Unit 310
- 924 Spain Ave
- 3206 Anderson Place
- 1011 Maynor St Unit B
- 1011 Maynor Ave Unit B
- 1122 Litton Ave Unit 109
- 1118 Litton Ave Unit 316
- 2913 Davis Ave
- 1118 Litton Ave Unit 307
- 1120 Litton Ave
- 1040 Maynor Ave
- 900-914 E Trinity Ln
- 1034 Maynor Ave
- 1028 Iverson Ave
