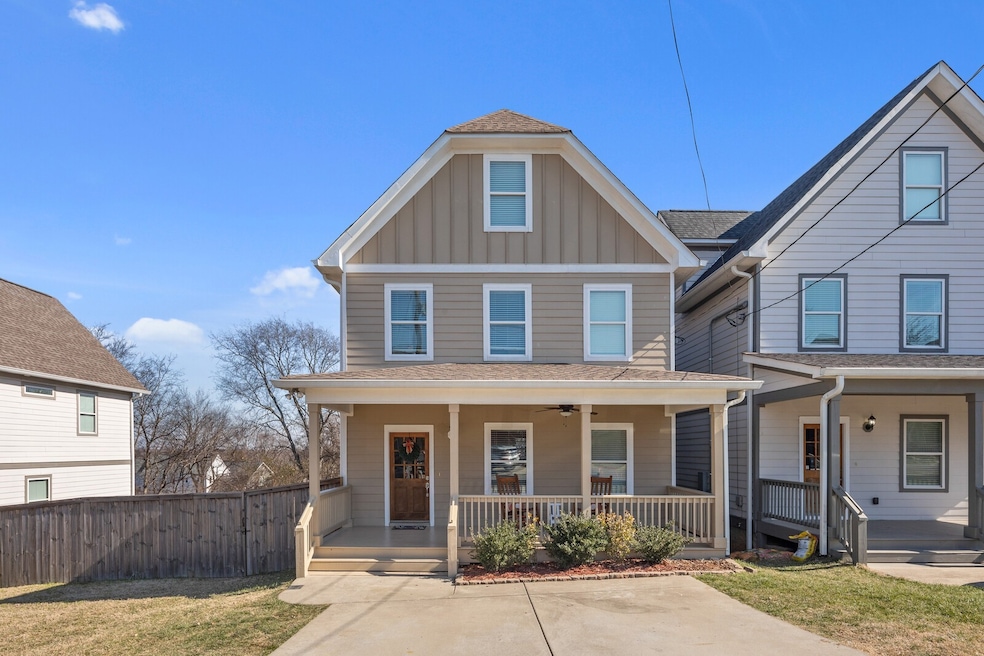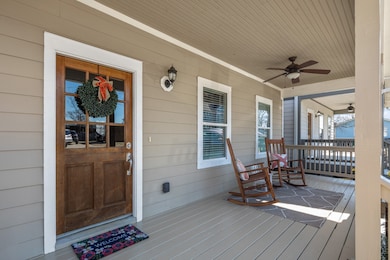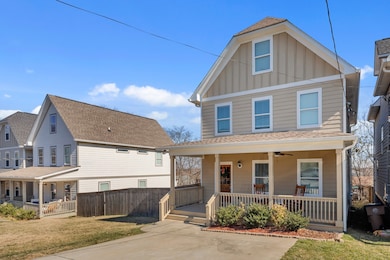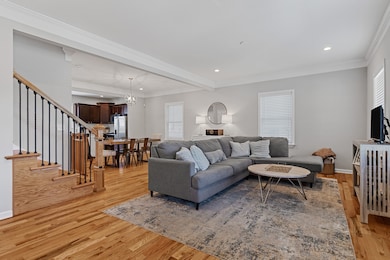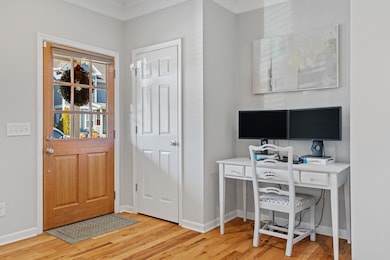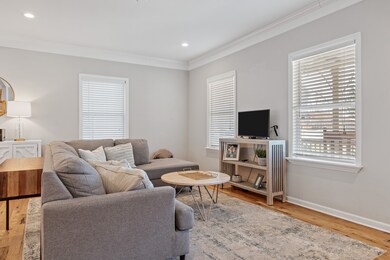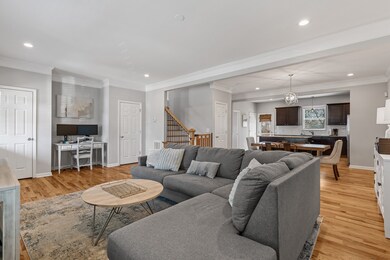3206 Anderson Place Nashville, TN 37216
Iverson NeighborhoodHighlights
- Deck
- No HOA
- Combination Dining and Living Room
- Wood Flooring
- Covered Patio or Porch
- No Heating
About This Home
Lovely open layout home with generous room sizes. Great location on dead end street. Easy access to Ellington Pkwy and I-24/65 and a quick trip to downtown Nashville. 3 bedrooms and 2 full baths on second level; finished third floor with bedroom/flex room and half bath. Convenient half bath on main level as well. Partially fenced back deck with extended patio area.
Listing Agent
The Huffaker Group, LLC Brokerage Phone: 6154809617 License # 293136 Listed on: 11/05/2025

Co-Listing Agent
Keller Williams Realty Mt. Juliet Brokerage Phone: 6154809617 License #353764
Home Details
Home Type
- Single Family
Est. Annual Taxes
- $3,810
Year Built
- Built in 2017
Interior Spaces
- 2,228 Sq Ft Home
- Property has 3 Levels
- Combination Dining and Living Room
- Crawl Space
Flooring
- Wood
- Tile
- Vinyl
Bedrooms and Bathrooms
- 4 Bedrooms
Parking
- 2 Open Parking Spaces
- 2 Parking Spaces
- Driveway
Outdoor Features
- Deck
- Covered Patio or Porch
Schools
- Hattie Cotton Elementary School
- Jere Baxter Middle School
- Maplewood Comp High School
Utilities
- No Cooling
- No Heating
Community Details
- No Home Owners Association
- 3204 Anderson Pl Lot 2 Townhomes Subdivision
Listing and Financial Details
- Property Available on 11/1/25
- Assessor Parcel Number 072061D00100CO
Map
Source: Realtracs
MLS Number: 3041286
APN: 072-06-1D-001-00
- 932 Elvira Ave
- 1006 Iverson Ave
- 911 Maynor Ave
- 911 Maynor St
- 1025A Elvira Ave
- 926 Elvira Ave
- 1085 Zophi St
- 924 Thomas Ave
- 1049 E Trinity Ln
- 1117 McGavock Pike Unit A
- 1117 McGavock Pike
- 1041 E Trinity Ln Unit 405
- 1041 E Trinity Ln Unit 301
- 1115 Leland Ave
- 1077 E Trinity Ln Unit 201
- 1077 E Trinity Ln Unit 303
- 819 Vibe Place
- 808 Vibe Place
- 806 Vibe Place
- 1027 E Trinity Ln Unit 5
- 1011 Maynor St Unit B
- 1011 Maynor Ave Unit B
- 1001 Thomas Ave
- 1040 Maynor Ave
- 1034 Maynor Ave
- 1028 Iverson Ave
- 618 Cogdill Ln
- 1077 E Trinity Ln Unit 310
- 3110 Keeling Ave
- 837 Vibe Place
- 2913 Davis Ave
- 1124B Leland Ave
- 1118 Litton Ave Unit 316
- 1122 Litton Ave Unit 109
- 1118 Litton Ave Unit 307
- 1120 Litton Ave
- 924 Burchwood Ave
- 939 Spain Ave
- 1308 Litton Ave
- 924 Spain Ave
