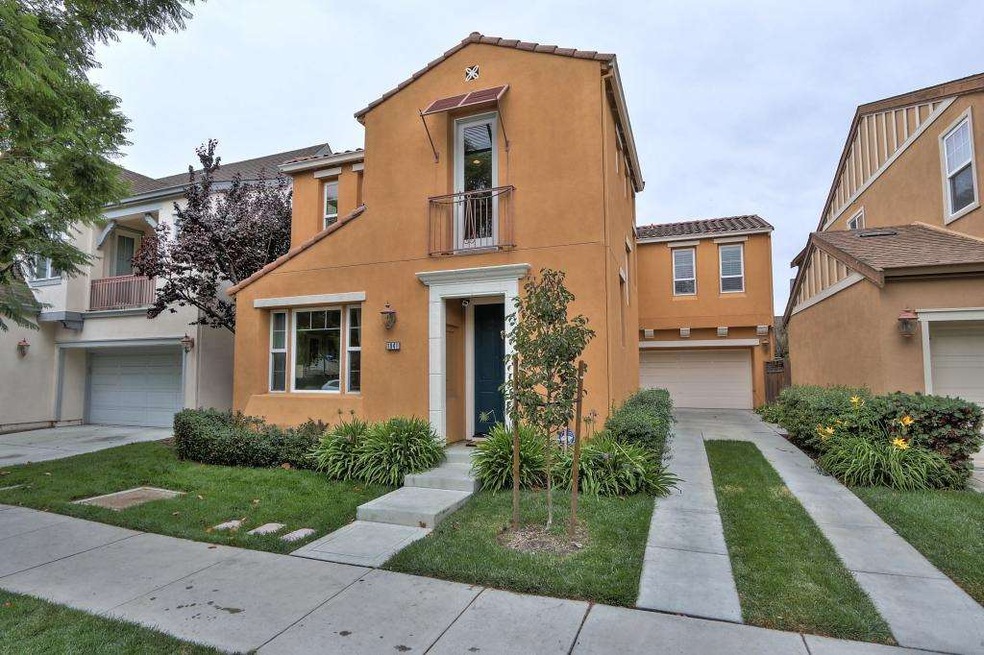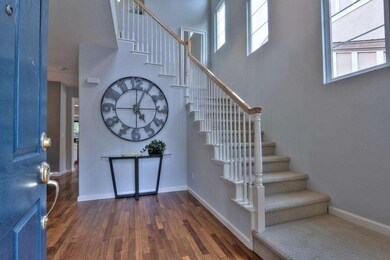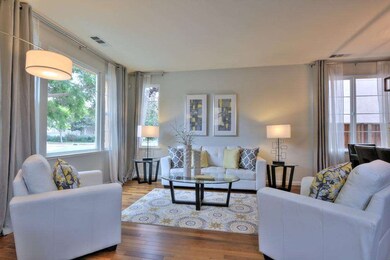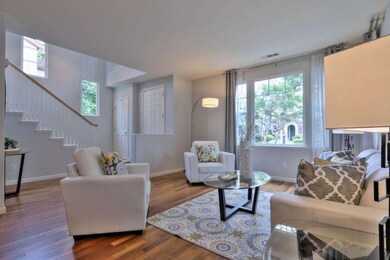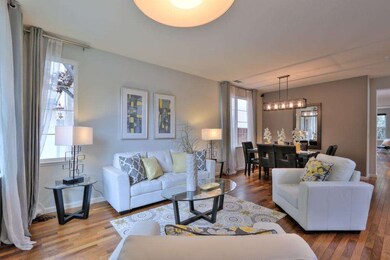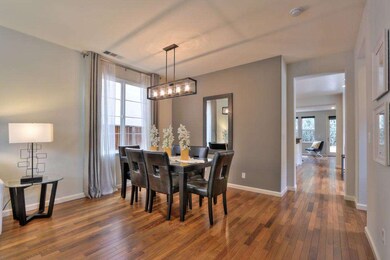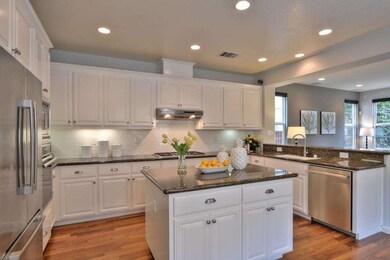
1041 Garrity Way Santa Clara, CA 95054
North Santa Clara NeighborhoodHighlights
- In Ground Pool
- Wood Flooring
- Granite Countertops
- Don Callejon School Rated A
- Marble Bathroom Countertops
- Breakfast Area or Nook
About This Home
As of July 2021Beautifully upgraded 4 bedroom, 2.5 bath Rivermark single family home. Gorgeous upgrades include hardwood floors, elegant dining room chandelier, flush mounted ceiling surround sound speakers in the living room with a gas fireplace, all lower level light filtering window shades, new carpet, and custom paint throughout. The kitchen is a chef’s delight with granite slab countertops and white cabinetry, a huge island and a full backsplash, and newer stainless steel appliances. The master bathroom boasts dual sinks with granite countertops, marble floors, and a frameless shower. The master bedroom walk-in closet has a unique designer closet organizer to maximize the large space. Dual sinks with quartz countertops, upgraded cabinetry, and a stylish tiled tub in the second full bathroom. Landscaped and private backyard. Walking distance to the the award winning K-8 Don Callejon School, Rivermark retail area, and library. Nearby Oracle, Intel, Cisco, Levis Stadium and the New Whole Foods!
Last Agent to Sell the Property
Mike Strouf
Intero Real Estate Services- Santa Clara License #01253585 Listed on: 10/05/2016

Last Buyer's Agent
Pamela Williams
License #01297606
Home Details
Home Type
- Single Family
Est. Annual Taxes
- $23,834
Year Built
- Built in 2003
Lot Details
- 4,095 Sq Ft Lot
- Zoning described as PD
Parking
- 2 Car Garage
- On-Street Parking
Home Design
- Slab Foundation
- Tile Roof
Interior Spaces
- 2,331 Sq Ft Home
- 2-Story Property
- Fireplace With Gas Starter
- Separate Family Room
- Combination Dining and Living Room
- Washer and Dryer
Kitchen
- Breakfast Area or Nook
- <<builtInOvenToken>>
- Gas Cooktop
- <<microwave>>
- Dishwasher
- Kitchen Island
- Granite Countertops
- Disposal
Flooring
- Wood
- Carpet
- Tile
Bedrooms and Bathrooms
- 4 Bedrooms
- Walk-In Closet
- Marble Bathroom Countertops
- Granite Bathroom Countertops
- Dual Sinks
- <<tubWithShowerToken>>
- Walk-in Shower
Pool
- In Ground Pool
- Fence Around Pool
Utilities
- Forced Air Heating and Cooling System
- Vented Exhaust Fan
Listing and Financial Details
- Assessor Parcel Number 097-87-042
Community Details
Overview
- Property has a Home Owners Association
- Compass Management Association
- Built by Rivermark
Recreation
- Community Pool
Ownership History
Purchase Details
Home Financials for this Owner
Home Financials are based on the most recent Mortgage that was taken out on this home.Purchase Details
Home Financials for this Owner
Home Financials are based on the most recent Mortgage that was taken out on this home.Purchase Details
Home Financials for this Owner
Home Financials are based on the most recent Mortgage that was taken out on this home.Purchase Details
Home Financials for this Owner
Home Financials are based on the most recent Mortgage that was taken out on this home.Similar Homes in Santa Clara, CA
Home Values in the Area
Average Home Value in this Area
Purchase History
| Date | Type | Sale Price | Title Company |
|---|---|---|---|
| Grant Deed | $2,324,000 | Chicago Title Company | |
| Grant Deed | $1,620,000 | Orange Coast Title Co Norcal | |
| Grant Deed | $1,400,000 | Chicago Title Company | |
| Grant Deed | $724,500 | First American Title Co |
Mortgage History
| Date | Status | Loan Amount | Loan Type |
|---|---|---|---|
| Open | $1,859,200 | New Conventional | |
| Previous Owner | $1,147,250 | Adjustable Rate Mortgage/ARM | |
| Previous Owner | $1,134,000 | New Conventional | |
| Previous Owner | $980,000 | Adjustable Rate Mortgage/ARM | |
| Previous Owner | $600,000 | New Conventional | |
| Previous Owner | $424,200 | Purchase Money Mortgage | |
| Closed | $150,000 | No Value Available |
Property History
| Date | Event | Price | Change | Sq Ft Price |
|---|---|---|---|---|
| 07/19/2021 07/19/21 | Sold | $2,324,000 | +10.7% | $997 / Sq Ft |
| 06/19/2021 06/19/21 | Pending | -- | -- | -- |
| 06/17/2021 06/17/21 | For Sale | $2,099,000 | +29.6% | $900 / Sq Ft |
| 11/11/2016 11/11/16 | Sold | $1,620,000 | +4.6% | $695 / Sq Ft |
| 10/07/2016 10/07/16 | Pending | -- | -- | -- |
| 10/05/2016 10/05/16 | For Sale | $1,549,000 | +10.6% | $665 / Sq Ft |
| 08/01/2014 08/01/14 | Sold | $1,400,000 | +2.3% | $601 / Sq Ft |
| 07/07/2014 07/07/14 | Pending | -- | -- | -- |
| 06/23/2014 06/23/14 | For Sale | $1,368,000 | -- | $587 / Sq Ft |
Tax History Compared to Growth
Tax History
| Year | Tax Paid | Tax Assessment Tax Assessment Total Assessment is a certain percentage of the fair market value that is determined by local assessors to be the total taxable value of land and additions on the property. | Land | Improvement |
|---|---|---|---|---|
| 2024 | $23,834 | $2,040,000 | $1,320,000 | $720,000 |
| 2023 | $22,481 | $1,905,000 | $1,229,500 | $675,500 |
| 2022 | $27,469 | $2,324,000 | $1,500,000 | $824,000 |
| 2021 | $20,899 | $1,736,966 | $1,200,865 | $536,101 |
| 2020 | $20,520 | $1,719,156 | $1,188,552 | $530,604 |
| 2019 | $20,494 | $1,685,448 | $1,165,248 | $520,200 |
| 2018 | $19,170 | $1,652,400 | $1,142,400 | $510,000 |
| 2017 | $19,078 | $1,620,000 | $1,120,000 | $500,000 |
| 2016 | $16,586 | $1,421,350 | $913,725 | $507,625 |
| 2015 | $16,538 | $1,400,000 | $900,000 | $500,000 |
| 2014 | $9,660 | $839,941 | $429,133 | $410,808 |
Agents Affiliated with this Home
-
Mei Ling

Seller's Agent in 2021
Mei Ling
8 Blocks Real Estate
(408) 829-3994
139 in this area
319 Total Sales
-
J
Buyer's Agent in 2021
Johnny Bretthauer
Real Estate Experts
-
M
Seller's Agent in 2016
Mike Strouf
Intero Real Estate Services- Santa Clara
-
P
Buyer's Agent in 2016
Pamela Williams
Map
Source: MLSListings
MLS Number: ML81627306
APN: 097-87-042
- 4362 Headen Way
- 965 Cole Place Unit 49
- 952 Cole Place
- 1581 Shore Place Unit 1
- 4337 Watson Cir
- 1901 Garzoni Place Unit 405
- 1883 Agnew Rd Unit 426
- 1883 Agnew Rd Unit 229
- 1883 Agnew Rd Unit 351
- 4048 Fitzpatrick Way Unit 164
- 1752 Beech St
- 920 Clyde Ave
- 930 Clyde Ave
- 4220 Ramshall Place
- 3901 Lick Mill Blvd Unit 305
- 3901 Lick Mill Blvd Unit 458
- 3901 Lick Mill Blvd Unit 165
- 3901 Lick Mill Blvd Unit 446
- 4503 Cheeney St
- 1900 Chestnut St
