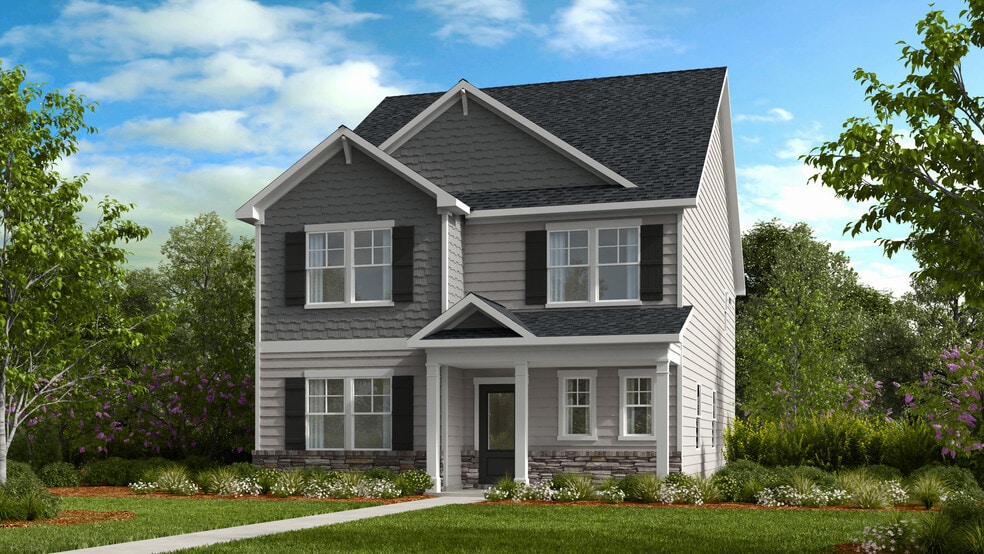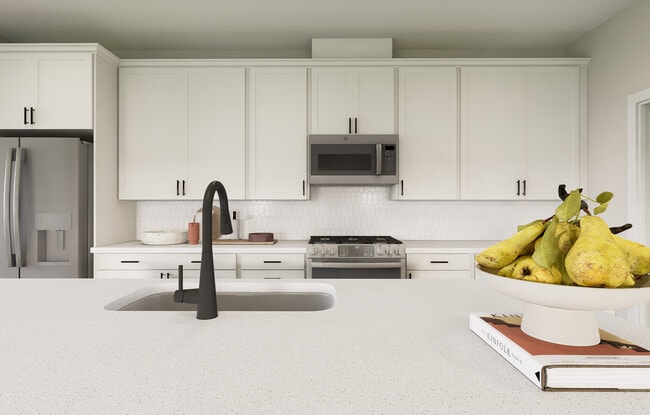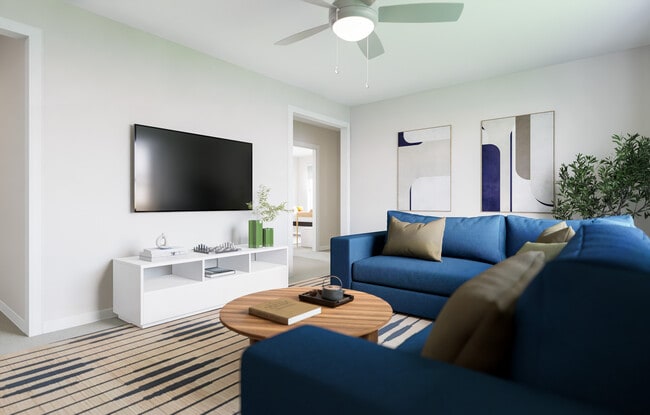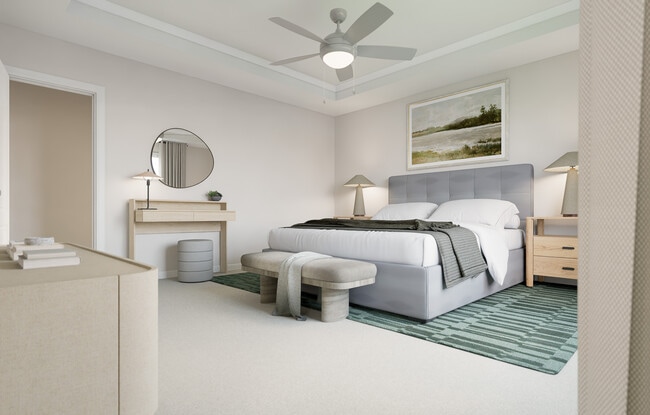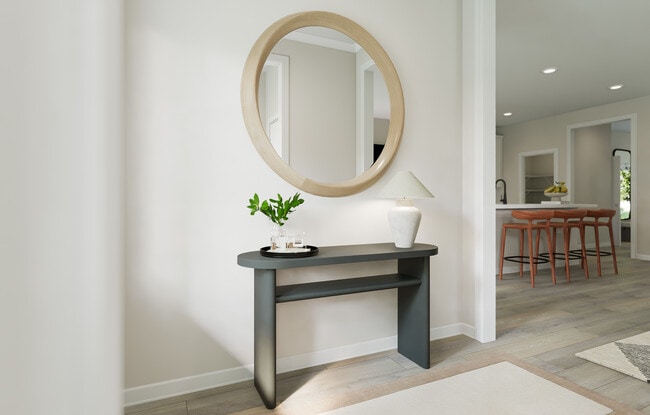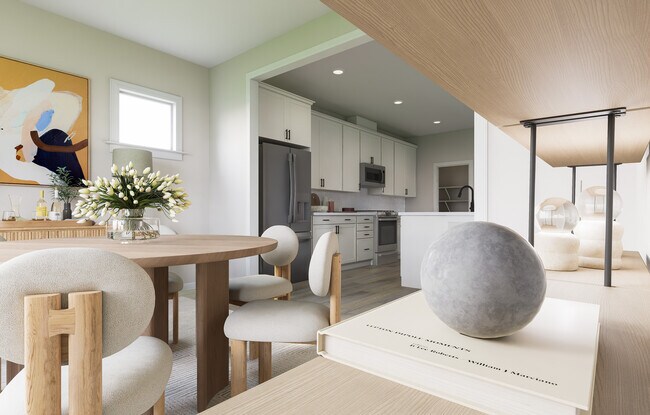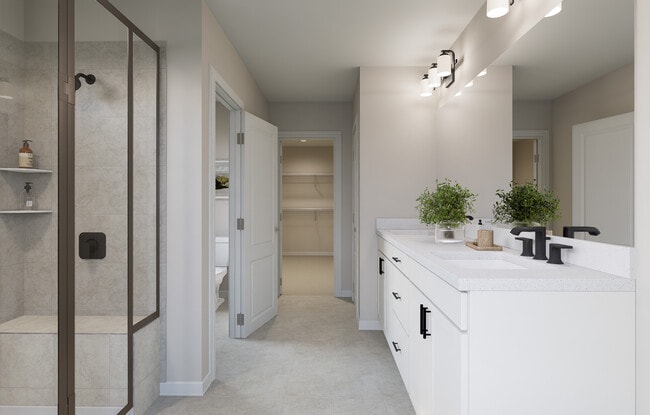
Estimated payment $2,819/month
Highlights
- New Construction
- Loft
- Walk-In Pantry
- Clubhouse
- Community Pool
- Community Playground
About This Home
Welcome to the Charlotte II at 1041 Hardin Hill Lane in Silverstone. Step inside and discover an open-concept first floor that brings the kitchen, dining area, and gathering room together. It’s a bright, welcoming space for everyday living or entertaining friends. The kitchen is the heart of the home with a large island for casual seating, a walk-in pantry, and plenty of counter space for cooking and prep. Nearby, you’ll find a convenient half bath by the foyer and a private owner’s entry from the two-car garage. Upstairs, an airy loft connects two bedrooms, each with walk-in closets, and a shared hall bath. At the back of the home, the spacious primary suite offers a peaceful retreat with a dual vanity, walk-in shower, private water closet, and an oversized walk-in closet. This thoughtfully designed floor plan has everything you need to feel right at home. Located in vibrant Knightdale, you’ll love the charm of local events like Movie Night Series and Food Truck Thursdays. Enjoy nearby parks, farmers’ markets, and cozy dining spots with live music. With I-540 just a mile away, commuting around the Triangle is a breeze. Additional Highlights Include: Tray ceilings in dining room and owner's suite, owner's bath 2, tankless water heater, upgraded gas range, EV charging outlet in garage, upgraded plumbing fixtures, and pendant light prewire at kitchen island. Photos are for representative purposes only. MLS#10132266
Builder Incentives
Limited-time reduced rate available now in the Raleigh area when using Taylor Morrison Home Funding, Inc.
Sales Office
| Monday |
10:00 AM - 5:00 PM
|
| Tuesday |
10:00 AM - 5:00 PM
|
| Wednesday |
1:00 PM - 5:00 PM
|
| Thursday |
10:00 AM - 5:00 PM
|
| Friday |
10:00 AM - 5:00 PM
|
| Saturday |
10:00 AM - 5:00 PM
|
| Sunday |
1:00 PM - 5:00 PM
|
Home Details
Home Type
- Single Family
HOA Fees
- $60 Monthly HOA Fees
Parking
- 2 Car Garage
- Rear-Facing Garage
Home Design
- New Construction
Interior Spaces
- 2-Story Property
- Loft
- Walk-In Pantry
Bedrooms and Bathrooms
- 3 Bedrooms
Community Details
Recreation
- Community Playground
- Community Pool
- Trails
Additional Features
- Clubhouse
Map
Other Move In Ready Homes in Silverstone - Terraces
About the Builder
- Silverstone - Traditional
- Silverstone - Terraces
- Silverstone - Townes
- Stoneriver - Cottage Collection
- 1937 Hodge Rd
- Stoneriver - Frazier Collection
- Stoneriver - Classic Collection
- Stoneriver - Summit Collection
- 2700 Barrington Dr
- 1009 Ridge Rock Rd
- 2232 Abbeyhill Dr Unit 107
- Regency at Olde Towne - Excursion Collection
- Regency at Olde Towne - Journey Collection
- Regency at Olde Towne - Discovery Collection
- 2016 Abbeyhill Dr Unit 104
- 2032 Abbeyhill Dr Unit 100
- 2053 Abbeyhill Dr Unit 74
- 2408 Fleming Stone Ln Unit 50
- 2404 Fleming Stone Ln Unit 51
- 2400 Flemingstone Ln Unit 52
