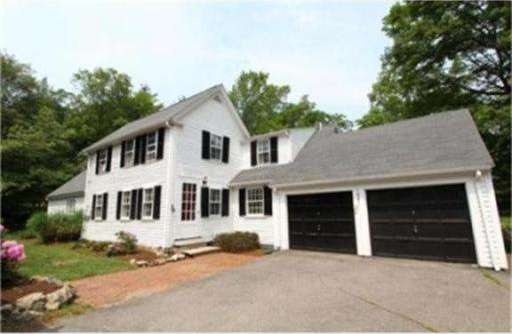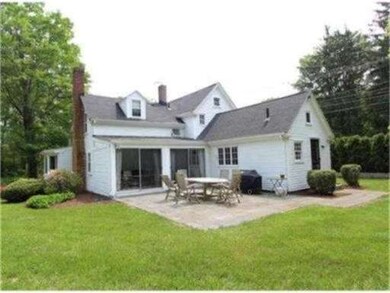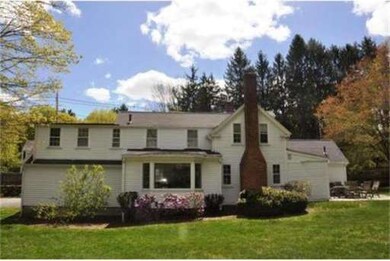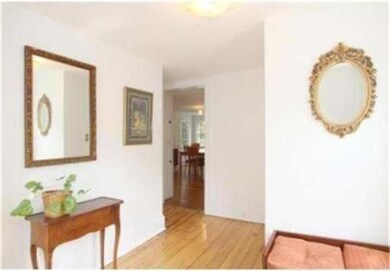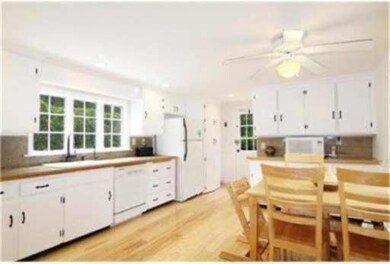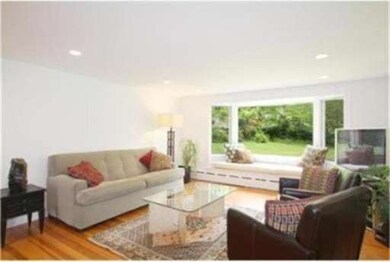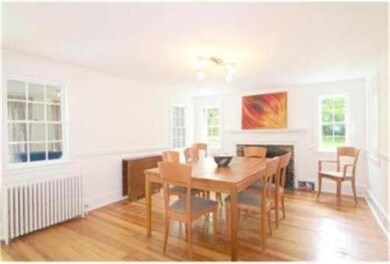
1041 High St Dedham, MA 02026
Dexter NeighborhoodAbout This Home
As of May 2019Priced well below assessment and ready to sell. Deceivingly spacious Antique home with great charm and character yet suited for today's lifestyle. Beautiful floors, Natural light, Well cared for home. Spacious Livingrm with Picture window shows views of gorgeous private level lot. Fireplace Dining Room, heated Sun porch/play room area, Separate Office, Large eat in kitchen with plenty of cabinet and counter space,Bedrooms on second level, Master suite with separate full bath and room sized closet.Walk to town center,easy access to rte 128, train, Legacy Place.
Home Details
Home Type
Single Family
Est. Annual Taxes
$10,650
Year Built
1900
Lot Details
0
Listing Details
- Lot Description: Paved Drive, Level
- Special Features: None
- Property Sub Type: Detached
- Year Built: 1900
Interior Features
- Has Basement: Yes
- Fireplaces: 1
- Primary Bathroom: Yes
- Number of Rooms: 9
- Amenities: Public Transportation, Shopping, Golf Course, Highway Access, House of Worship, Private School, Public School, T-Station, University
- Electric: Circuit Breakers, 200 Amps
- Energy: Storm Windows, Storm Doors
- Flooring: Wood, Tile, Wall to Wall Carpet
- Interior Amenities: Cable Available
- Basement: Partial, Interior Access, Sump Pump, Concrete Floor
- Bedroom 2: Second Floor, 13X9
- Bedroom 3: Second Floor, 12X10
- Bedroom 4: Second Floor, 12X12
- Bathroom #1: First Floor
- Bathroom #2: Second Floor, 7X7
- Bathroom #3: Second Floor, 12X6
- Kitchen: First Floor, 20X12
- Laundry Room: First Floor
- Living Room: First Floor, 21X15
- Master Bedroom: Second Floor, 15X12
- Master Bedroom Description: Bathroom - Full, Closet - Walk-in, Flooring - Hardwood
- Dining Room: First Floor, 19X12
- Family Room: First Floor, 19X8
Exterior Features
- Construction: Frame
- Exterior: Clapboard
- Exterior Features: Porch - Enclosed, Patio, Gutters, Professional Landscaping, Decorative Lighting, Garden Area, Stone Wall
- Foundation: Fieldstone
Garage/Parking
- Garage Parking: Attached, Garage Door Opener
- Garage Spaces: 2
- Parking: Off-Street, Paved Driveway
- Parking Spaces: 6
Utilities
- Heat Zones: 2
- Hot Water: Tank
- Utility Connections: for Electric Range, for Electric Oven, for Gas Dryer, Washer Hookup
Condo/Co-op/Association
- HOA: No
Ownership History
Purchase Details
Purchase Details
Home Financials for this Owner
Home Financials are based on the most recent Mortgage that was taken out on this home.Purchase Details
Purchase Details
Purchase Details
Similar Homes in Dedham, MA
Home Values in the Area
Average Home Value in this Area
Purchase History
| Date | Type | Sale Price | Title Company |
|---|---|---|---|
| Land Court Massachusetts | -- | -- | |
| Land Court Massachusetts | -- | -- | |
| Land Court Massachusetts | $585,000 | -- | |
| Land Court Massachusetts | $585,000 | -- | |
| Land Court Massachusetts | $525,000 | -- | |
| Land Court Massachusetts | $525,000 | -- | |
| Land Court Massachusetts | $380,000 | -- | |
| Land Court Massachusetts | $335,000 | -- | |
| Land Court Massachusetts | $335,000 | -- |
Mortgage History
| Date | Status | Loan Amount | Loan Type |
|---|---|---|---|
| Open | $216,000 | Stand Alone Refi Refinance Of Original Loan | |
| Closed | $220,000 | New Conventional | |
| Closed | $130,000 | Credit Line Revolving | |
| Open | $416,000 | No Value Available | |
| Closed | $52,800 | New Conventional | |
| Previous Owner | $30,000 | No Value Available | |
| Previous Owner | $468,000 | Purchase Money Mortgage |
Property History
| Date | Event | Price | Change | Sq Ft Price |
|---|---|---|---|---|
| 05/15/2019 05/15/19 | Sold | $710,000 | +1.7% | $320 / Sq Ft |
| 03/13/2019 03/13/19 | Pending | -- | -- | -- |
| 03/05/2019 03/05/19 | For Sale | $698,000 | +33.7% | $314 / Sq Ft |
| 06/27/2014 06/27/14 | Sold | $522,000 | 0.0% | $240 / Sq Ft |
| 04/16/2014 04/16/14 | Pending | -- | -- | -- |
| 04/01/2014 04/01/14 | Off Market | $522,000 | -- | -- |
| 03/27/2014 03/27/14 | For Sale | $499,000 | -- | $230 / Sq Ft |
Tax History Compared to Growth
Tax History
| Year | Tax Paid | Tax Assessment Tax Assessment Total Assessment is a certain percentage of the fair market value that is determined by local assessors to be the total taxable value of land and additions on the property. | Land | Improvement |
|---|---|---|---|---|
| 2025 | $10,650 | $843,900 | $461,200 | $382,700 |
| 2024 | $9,953 | $796,200 | $402,400 | $393,800 |
| 2023 | $9,974 | $776,800 | $383,600 | $393,200 |
| 2022 | $9,050 | $677,900 | $344,000 | $333,900 |
| 2021 | $9,111 | $666,500 | $370,400 | $296,100 |
| 2020 | $9,235 | $673,100 | $379,200 | $293,900 |
| 2019 | $9,098 | $643,000 | $356,000 | $287,000 |
| 2018 | $9,279 | $637,700 | $359,000 | $278,700 |
| 2017 | $9,305 | $630,400 | $329,800 | $300,600 |
| 2016 | $8,555 | $552,300 | $277,400 | $274,900 |
| 2015 | $8,655 | $545,400 | $308,100 | $237,300 |
| 2014 | $8,564 | $532,600 | $308,100 | $224,500 |
Agents Affiliated with this Home
-
Ryan Wilson

Seller's Agent in 2019
Ryan Wilson
Keller Williams Realty
(781) 424-6286
668 Total Sales
-
Mian LaVallee

Seller Co-Listing Agent in 2019
Mian LaVallee
Keller Williams Realty
(703) 626-9046
60 Total Sales
-
Heather Ovesen

Buyer's Agent in 2019
Heather Ovesen
Coldwell Banker Realty - Brookline
(617) 719-7917
1 in this area
67 Total Sales
-
Elena Price

Seller's Agent in 2014
Elena Price
Coldwell Banker Realty - Westwood
(781) 881-4087
5 in this area
235 Total Sales
-
Jonathon Curley

Buyer's Agent in 2014
Jonathon Curley
Compass
(781) 258-7996
58 Total Sales
Map
Source: MLS Property Information Network (MLS PIN)
MLS Number: 71650788
APN: DEDH-000104-000000-000004
- 1032 High St
- 87 Horrigan Dr Unit 8
- 80 Horrigan Dr Unit 24
- 86 Horrigan Dr Unit 23
- 66 Horrigan Dr Unit 25
- 57 Horrigan Dr Unit 3
- 60 Horrigan Dr Unit 26
- 37 Horrigan Dr Unit 1
- 43 Horrigan Dr Unit 2
- 106 Horrigan Dr Unit 21
- 112 Horrigan Dr Unit 20
- 118 Horrigan Dr Unit 19
- 1133 High St
- 1133 High
- 20 Shuttleworth Place
- 20-35 Shuttleworth Place
- 35 Shuttleworth Place
- 262 Meadowbrook Rd
