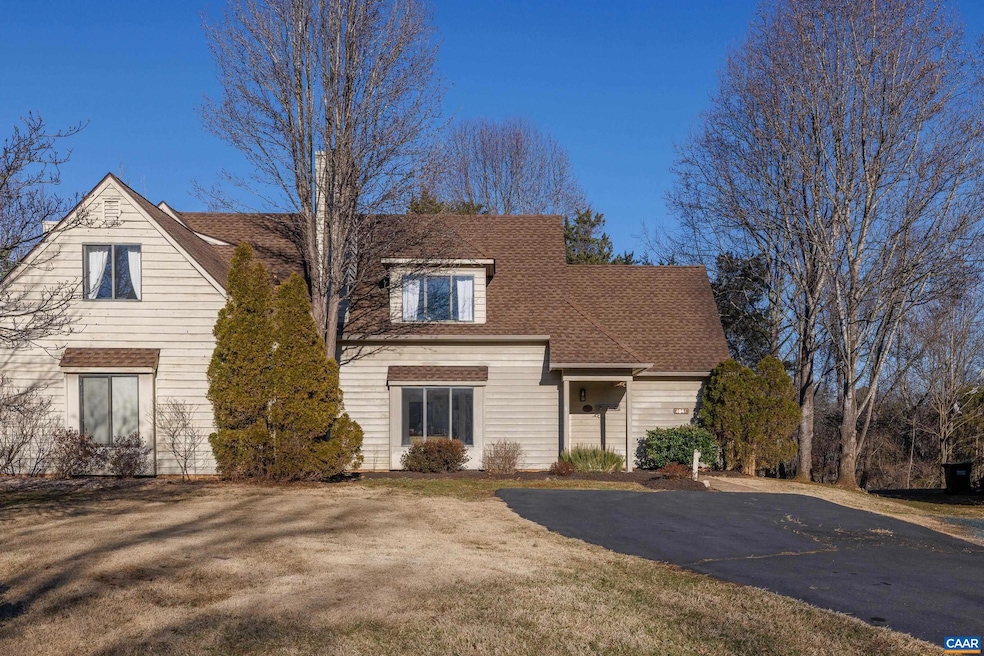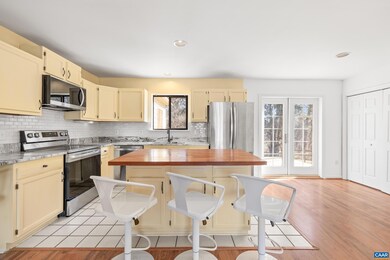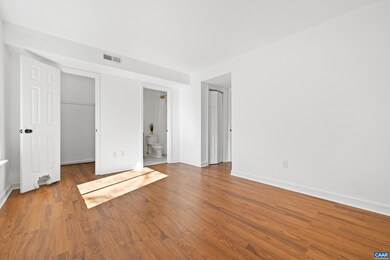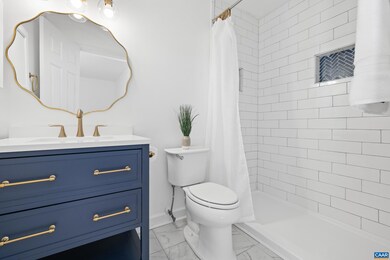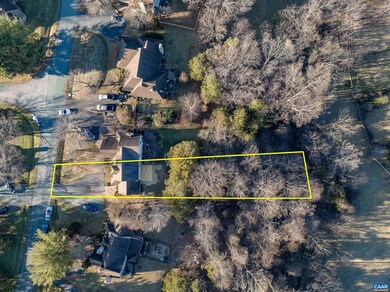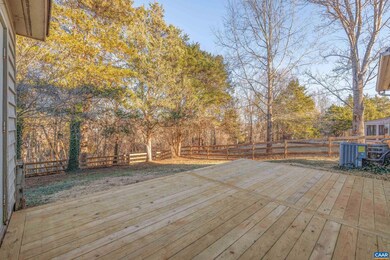
1041 Highlands Dr Charlottesville, VA 22901
Highlights
- Deck
- Wood Burning Stove
- Vaulted Ceiling
- Joseph T. Henley Middle School Rated A
- Multiple Fireplaces
- Main Floor Primary Bedroom
About This Home
As of April 2025This fully renovated 3-bed (+1 bonus room), 2-bath, 1,693-sq ft low-maintenance duplex is located in the Highlands neighborhood, just 2.3 miles from Western Albemarle schools and 9.4 miles to UVA Medical Center. Enjoy a first-floor laundry and spacious primary suite, featuring a walk-in closet and remodeled ensuite with subway tile accessible shower and new vanity! Prepare meals in the eat-in kitchen, featuring a boos block island with bar seating, stainless steel appliances, ample cabinetry storage, extended granite countertop space, and a walk-in pantry. The upstairs offers additional light-filled bedrooms and a versatile flex space that could be used as a 4th bedroom, rec room, and/or home office. Cozy up by the living room wood burning fireplace or take in the serene wooded views from the brand new private back deck! Let your pet roam free in the fenced-in backyard and store gardening supplies in the attached shed. The low $65/month HOA covers yard mowing, seeding, leaf cleanup, termite treatment, roof replacement, and more, plus the Crozet Connector Trail is easily accessible within the neighborhood. The pull-down attic storage provides unlimited storage space!
Last Agent to Sell the Property
STORY HOUSE REAL ESTATE License #0225180969 Listed on: 03/03/2025
Last Buyer's Agent
HOWARD HANNA ROY WHEELER REALTY CO.- CHARLOTTESVILLE License #0225236349

Property Details
Home Type
- Multi-Family
Est. Annual Taxes
- $2,770
Year Built
- Built in 1993
Lot Details
- 10,019 Sq Ft Lot
- Property is Fully Fenced
- Board Fence
- Wire Fence
- Fence is in good condition
- Landscaped
- Private Yard
- Garden
HOA Fees
- $65 Monthly HOA Fees
Parking
- Driveway
Home Design
- Duplex
- Concrete Block With Brick
- Slab Foundation
- Composition Shingle Roof
- Cedar Siding
Interior Spaces
- 1,693 Sq Ft Home
- 2-Story Property
- Vaulted Ceiling
- Multiple Fireplaces
- Wood Burning Stove
- Wood Burning Fireplace
- Entrance Foyer
- Living Room with Fireplace
- Bonus Room
- Utility Room
- Garden Views
- Fire and Smoke Detector
Kitchen
- Granite Countertops
- Wood Countertops
Flooring
- Laminate
- Ceramic Tile
- Vinyl
Bedrooms and Bathrooms
- 3 Bedrooms | 1 Primary Bedroom on Main
- 2 Full Bathrooms
- Primary bathroom on main floor
Laundry
- Laundry Room
- Washer and Dryer Hookup
Eco-Friendly Details
- Green Features
Outdoor Features
- Deck
- Front Porch
Schools
- Crozet Elementary School
- Henley Middle School
- Western Albemarle High School
Utilities
- Central Heating and Cooling System
- Heat Pump System
- Programmable Thermostat
Listing and Financial Details
- Assessor Parcel Number 057A0-01-00-12500
Community Details
Overview
- Association fees include area maint, exterior maint, prof. mgmt., yard maintenance
- Highlands Subdivision
Recreation
- Trails
Ownership History
Purchase Details
Home Financials for this Owner
Home Financials are based on the most recent Mortgage that was taken out on this home.Purchase Details
Home Financials for this Owner
Home Financials are based on the most recent Mortgage that was taken out on this home.Similar Homes in Charlottesville, VA
Home Values in the Area
Average Home Value in this Area
Purchase History
| Date | Type | Sale Price | Title Company |
|---|---|---|---|
| Deed | $388,000 | Old Republic National Title In | |
| Cash Sale Deed | $239,500 | Old Republic National Title |
Mortgage History
| Date | Status | Loan Amount | Loan Type |
|---|---|---|---|
| Open | $396,342 | New Conventional | |
| Previous Owner | $232,315 | New Conventional | |
| Previous Owner | $176,000 | Adjustable Rate Mortgage/ARM | |
| Previous Owner | $180,000 | Adjustable Rate Mortgage/ARM |
Property History
| Date | Event | Price | Change | Sq Ft Price |
|---|---|---|---|---|
| 04/25/2025 04/25/25 | Sold | $388,000 | -2.5% | $229 / Sq Ft |
| 03/20/2025 03/20/25 | Pending | -- | -- | -- |
| 03/03/2025 03/03/25 | For Sale | $398,000 | -- | $235 / Sq Ft |
Tax History Compared to Growth
Tax History
| Year | Tax Paid | Tax Assessment Tax Assessment Total Assessment is a certain percentage of the fair market value that is determined by local assessors to be the total taxable value of land and additions on the property. | Land | Improvement |
|---|---|---|---|---|
| 2025 | -- | $359,100 | $84,000 | $275,100 |
| 2024 | -- | $328,100 | $81,000 | $247,100 |
| 2023 | $2,770 | $324,300 | $85,000 | $239,300 |
| 2022 | $2,431 | $284,700 | $75,000 | $209,700 |
| 2021 | $2,350 | $275,200 | $83,500 | $191,700 |
| 2020 | $2,247 | $263,100 | $80,000 | $183,100 |
| 2019 | $2,170 | $254,100 | $82,500 | $171,600 |
| 2018 | $1,945 | $239,700 | $70,000 | $169,700 |
| 2017 | $1,879 | $224,000 | $60,000 | $164,000 |
| 2016 | $1,672 | $199,300 | $60,000 | $139,300 |
| 2015 | $801 | $195,600 | $60,000 | $135,600 |
| 2014 | -- | $187,300 | $60,000 | $127,300 |
Agents Affiliated with this Home
-
Sasha Tripp

Seller's Agent in 2025
Sasha Tripp
STORY HOUSE REAL ESTATE
(434) 466-3212
24 in this area
450 Total Sales
-
DAVE ALLEY

Buyer's Agent in 2025
DAVE ALLEY
HOWARD HANNA ROY WHEELER REALTY CO.- CHARLOTTESVILLE
(434) 760-0077
2 in this area
46 Total Sales
Map
Source: Charlottesville area Association of Realtors®
MLS Number: 661422
APN: 057A0-01-00-12500
- 1018 Highlands Dr
- 988 Amber Ridge Rd
- 1132 Amber Ridge Rd
- 4870 Mechums River Rd
- 1448 Gate Post Ln
- 1664 Wickham Way
- 1305 Gate Post Ln
- 3080 Morewood Ln
- 1365 Amber Ridge Rd
- 1692 Wickham Way
- 989 Clearfields Ln
- Lot 10 Eagle View Unit 10
- Lot 10 Eagle View
- 1310 Stonegate Ct
- 455 Foxdale Ln
- 80A Park Ridge Dr
- 102 Park Ridge Dr
