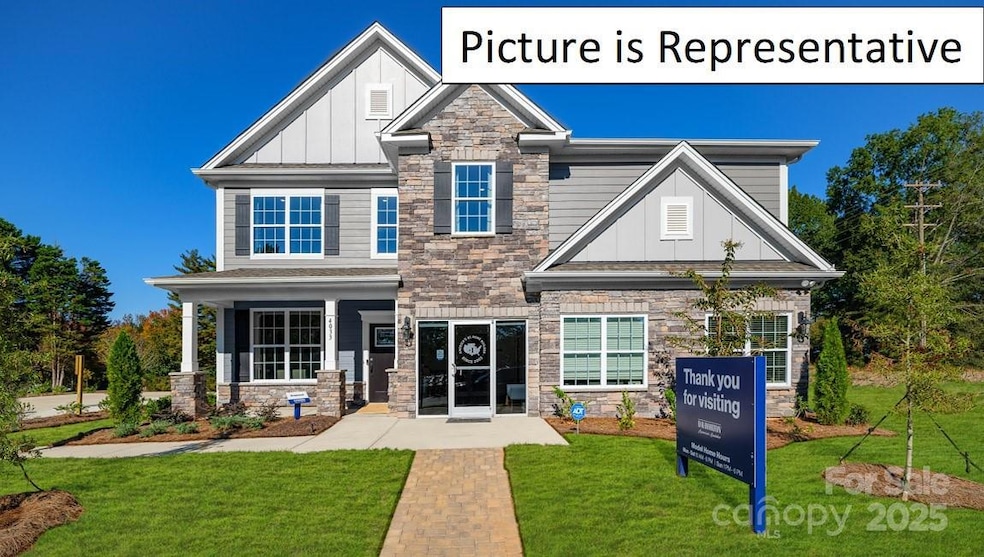
1041 Merganser Way Indian Trail, NC 28079
Estimated payment $3,751/month
Highlights
- New Construction
- Open Floorplan
- Mud Room
- Poplin Elementary School Rated A
- Engineered Wood Flooring
- Community Pool
About This Home
This exceptional home offers a harmonious balance of style, functionality, and modern elegance. Step inside and experience the essence of luxury living. The Graymount offers five bedrooms, four bathrooms and a three-car garage. The open concept floor plan seamlessly connects the spacious living area, dining space, and gourmet kitchen, creating a welcoming versatile environment. The chef’s kitchen is equipped with high-end appliances, sleek countertops, and ample storage space. A bedroom is located adjacent to family room providing comfort and privacy with an en-suite bathroom. The primary suite is a spacious bedroom, complete with a sitting room, en-suite bathroom with dual vanities, and two large walk-in closets. The additional three bedrooms are located on the second floor and share access to secondary bathrooms. A loft area is a versatile space that can be transformed to suit your lifestyle. With its thoughtful design and modern conveniences, the Graymount is the home for you.
Listing Agent
DR Horton Inc Brokerage Email: mcwilhelm@drhorton.com License #314240 Listed on: 08/10/2025

Co-Listing Agent
DR Horton Inc Brokerage Email: mcwilhelm@drhorton.com License #272682
Open House Schedule
-
Thursday, August 14, 20251:00 to 4:00 pm8/14/2025 1:00:00 PM +00:008/14/2025 4:00:00 PM +00:00Add to Calendar
-
Friday, August 15, 20251:00 to 4:00 pm8/15/2025 1:00:00 PM +00:008/15/2025 4:00:00 PM +00:00Add to Calendar
Home Details
Home Type
- Single Family
Year Built
- Built in 2025 | New Construction
Lot Details
- Lot Dimensions are 60x120
- Property is zoned CZ-SF5
HOA Fees
- $68 Monthly HOA Fees
Parking
- 3 Car Attached Garage
- Driveway
Home Design
- Home is estimated to be completed on 10/1/25
- Slab Foundation
- Stone Veneer
Interior Spaces
- 2-Story Property
- Open Floorplan
- Fireplace
- Mud Room
Kitchen
- Breakfast Bar
- Double Oven
- Gas Cooktop
- Microwave
- Dishwasher
- Disposal
Flooring
- Engineered Wood
- Laminate
- Tile
Bedrooms and Bathrooms
- Walk-In Closet
- 4 Full Bathrooms
Utilities
- Central Air
- Vented Exhaust Fan
- Heat Pump System
- Underground Utilities
- Tankless Water Heater
- Cable TV Available
Additional Features
- No or Low VOC Paint or Finish
- Covered Patio or Porch
Listing and Financial Details
- Assessor Parcel Number 0700612
Community Details
Overview
- Cusick Management Association
- Built by D.R. Horton
- Sanctuary At Southgate Subdivision, Graymount A5 Floorplan
- Mandatory home owners association
Recreation
- Community Pool
Map
Home Values in the Area
Average Home Value in this Area
Property History
| Date | Event | Price | Change | Sq Ft Price |
|---|---|---|---|---|
| 08/10/2025 08/10/25 | For Sale | $568,715 | -- | $169 / Sq Ft |
Similar Homes in the area
Source: Canopy MLS (Canopy Realtor® Association)
MLS Number: 4290645
- Washington Plan at Sanctuary at Southgate
- Jasmine Plan at Sanctuary at Southgate
- Collin Plan at Sanctuary at Southgate - Townhomes
- Verwood Plan at Sanctuary at Southgate
- Hampshire Plan at Sanctuary at Southgate
- London Plan at Sanctuary at Southgate
- Kristin Plan at Sanctuary at Southgate
- Blake Plan at Sanctuary at Southgate - Townhomes
- Coastal Plan at Sanctuary at Southgate
- Fleetwood Plan at Sanctuary at Southgate
- Graymount Plan at Sanctuary at Southgate
- Azalea Plan at Sanctuary at Southgate
- 2056 Harlequin Dr
- 1005 Merganser Way
- 3005 Canvasback Way
- 3048 Canvasback Way
- 3008 Canvasback Way
- 1010 Merganser Way
- 1002 Merganser Way
- 1037 Merganser Way
- 1004 Sunflower Ln
- 1026 Blue Stream Ln
- 5002 Houndscroft Rd
- 1007 Garden Web Rd
- 2010 Blue Stream Ln
- 1023 Yellow Bee Rd
- 2019 Blue Range Rd
- 857 Tyler Matthew Ln
- 517 Stephen Foster Way Unit Kingston -542
- 517 Stephen Foster Way Unit Kingston - 530
- 148 Briana Marie Way
- 517 Stephen Foster Way
- 4701 Stallings Brook Dr
- 1012 Farm Branch Rd
- 5001 Friendly Baptist Church Rd
- 2125 Riverstone Blvd
- 2212 Cobble Ct
- 2051 Swanport Ln
- 2118 Moselle Dr
- 2057 Swanport Ln






