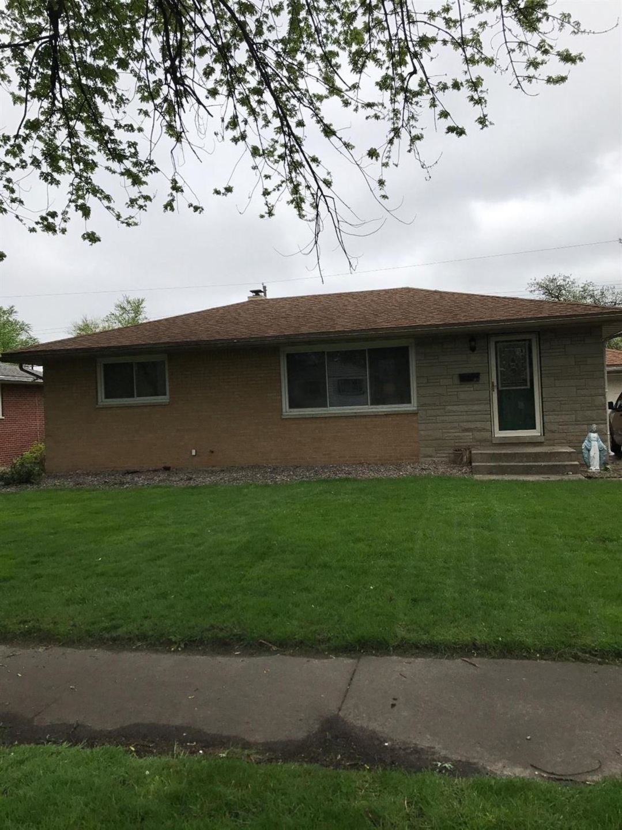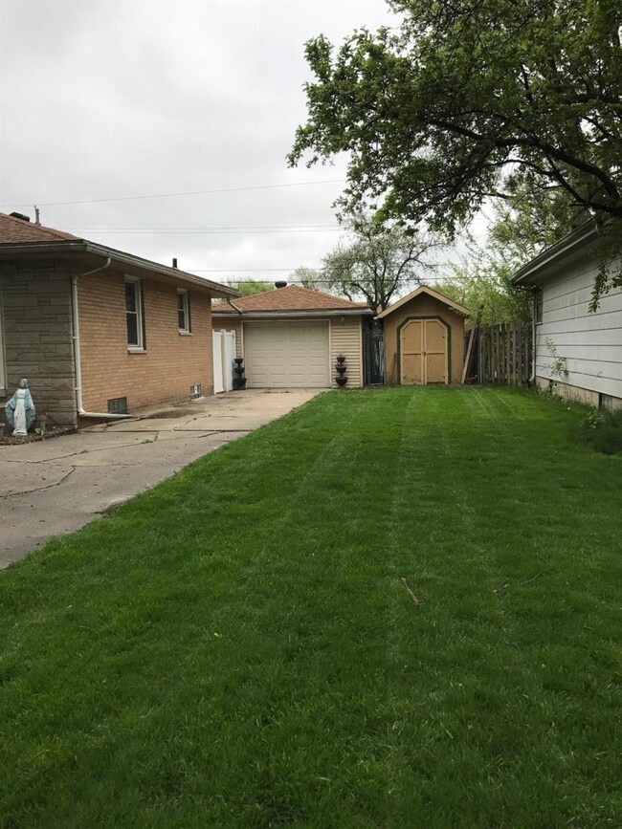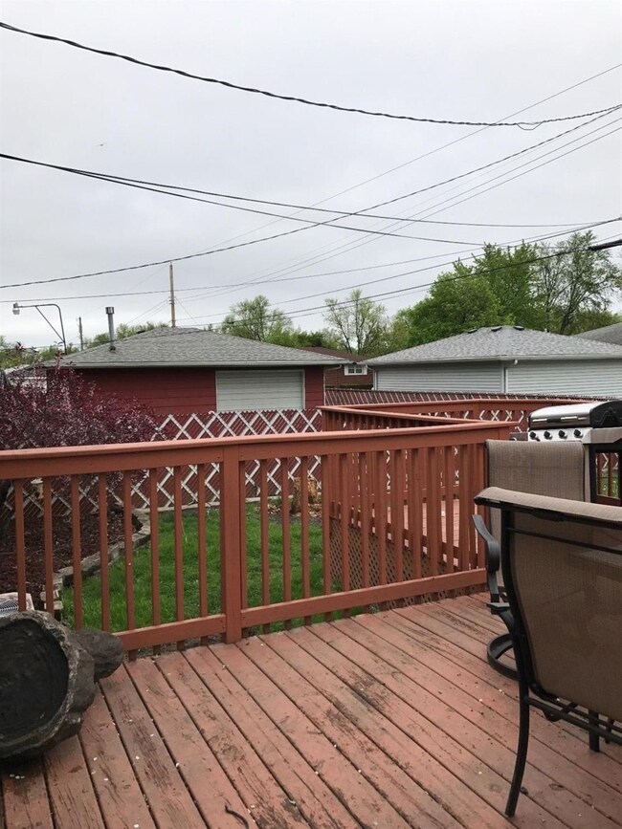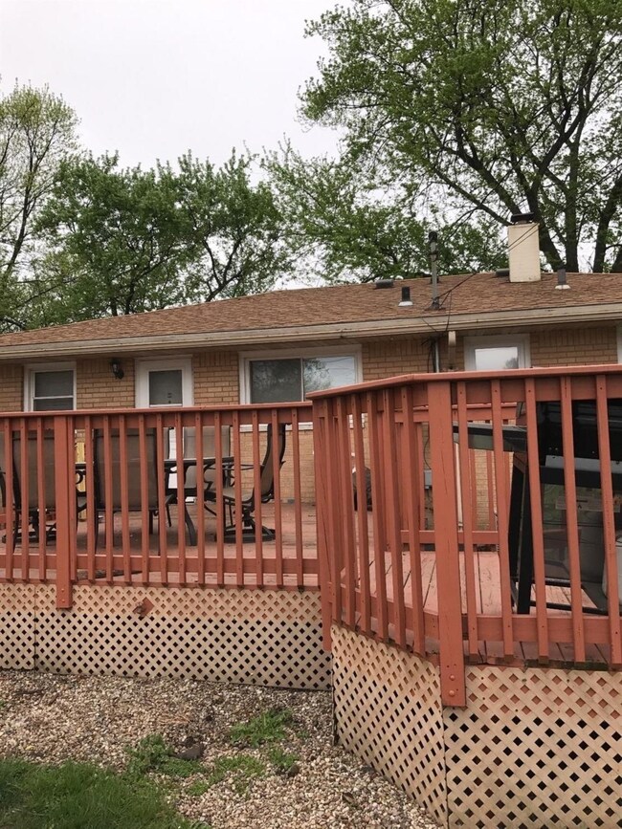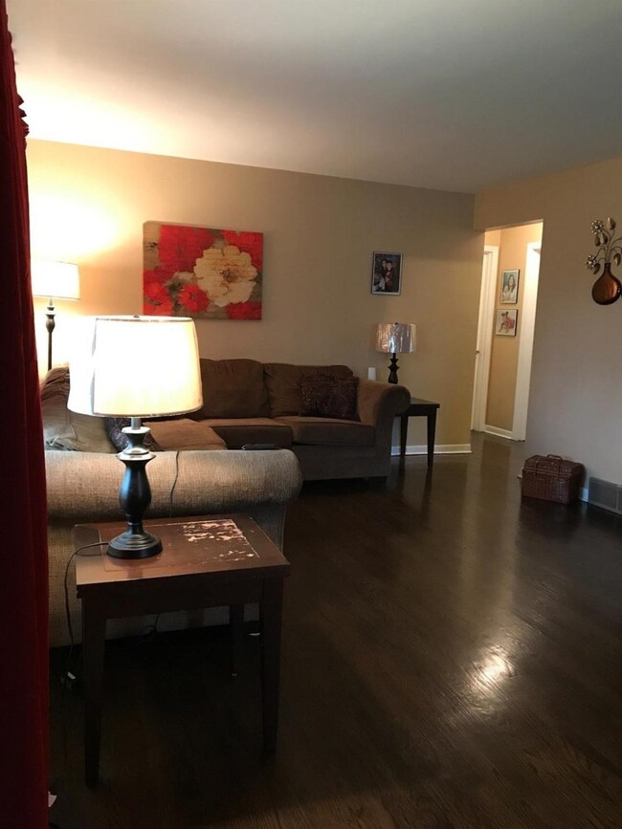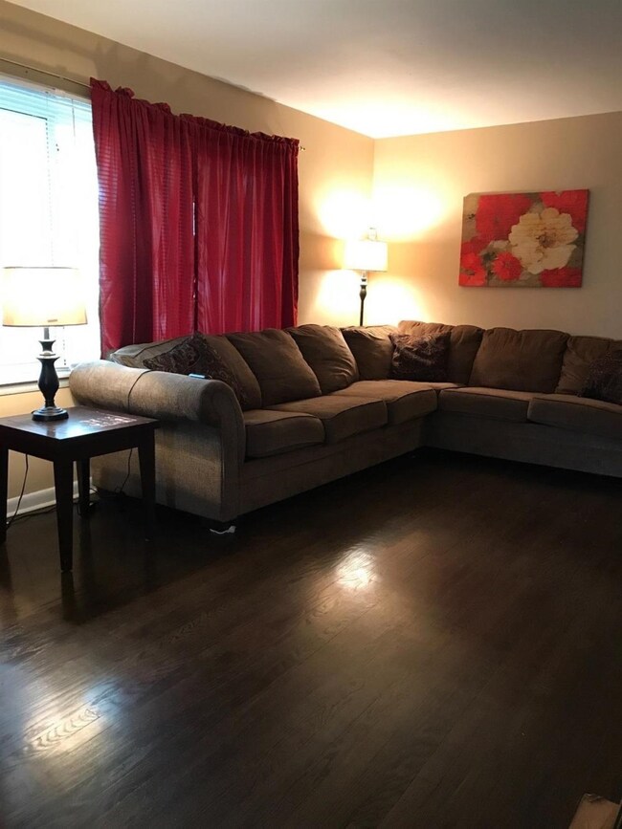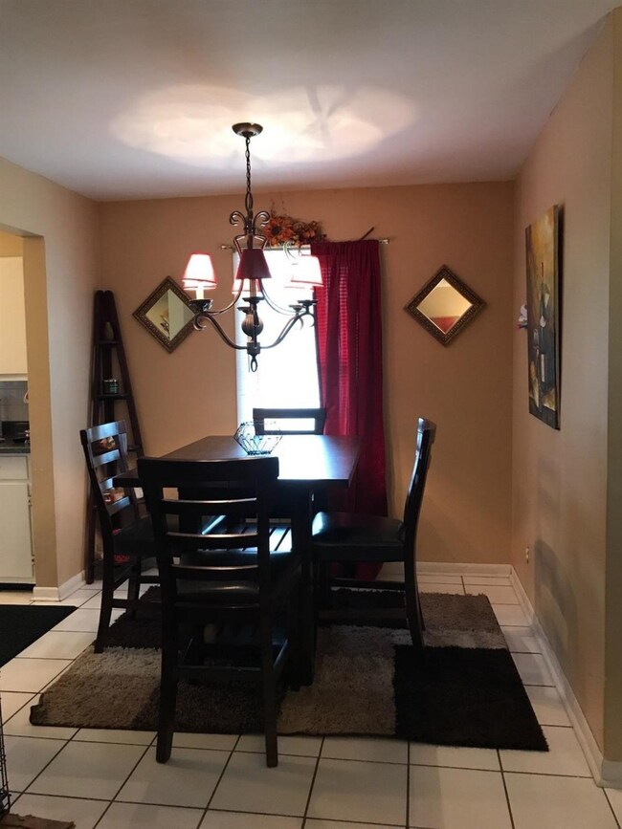
1041 N Dwiggins Ave Griffith, IN 46319
Estimated Value: $238,000 - $264,000
Highlights
- Deck
- 1 Car Detached Garage
- Living Room
- Ranch Style House
- Cooling Available
- Bathroom on Main Level
About This Home
As of July 2017This 4 bedroom 2 bath brick ranch is located in the heart of Griffith. The full basement is great for the entertaining family. Many newer updates include beautiful hardwood flooring on main floor, interior doors and trim, vinyl windows, garage door and opener and carpet in basement is only 2 years old. New roof on home and garage was completed in 2013. The home has 2 storage sheds, deck and privacy fenced yard. Come view it today!
Home Details
Home Type
- Single Family
Est. Annual Taxes
- $1,540
Year Built
- Built in 1962
Lot Details
- 7,274 Sq Ft Lot
- Lot Dimensions are 70x104
Parking
- 1 Car Detached Garage
- Garage Door Opener
Home Design
- Ranch Style House
- Brick Exterior Construction
Interior Spaces
- 2,080 Sq Ft Home
- Living Room
- Dining Room
- Basement
Kitchen
- Portable Gas Range
- Range Hood
- Dishwasher
Bedrooms and Bathrooms
- 4 Bedrooms
- Bathroom on Main Level
- 2 Full Bathrooms
Laundry
- Dryer
- Washer
Outdoor Features
- Deck
- Storage Shed
Utilities
- Cooling Available
- Forced Air Heating System
- Heating System Uses Natural Gas
Community Details
- Sheraton Gardens Add 02 Subdivision
- Net Lease
Listing and Financial Details
- Assessor Parcel Number 450726454002000006
Ownership History
Purchase Details
Home Financials for this Owner
Home Financials are based on the most recent Mortgage that was taken out on this home.Purchase Details
Home Financials for this Owner
Home Financials are based on the most recent Mortgage that was taken out on this home.Purchase Details
Purchase Details
Similar Homes in Griffith, IN
Home Values in the Area
Average Home Value in this Area
Purchase History
| Date | Buyer | Sale Price | Title Company |
|---|---|---|---|
| Pilewski Michael A | -- | Community Title Co | |
| Dingillo Julie | -- | None Available | |
| Secretary Of Housing & Urban Development | $88,000 | None Available | |
| Gmac Mortgage Llc | $88,000 | None Available |
Mortgage History
| Date | Status | Borrower | Loan Amount |
|---|---|---|---|
| Open | Pilewski Michael A | $145,000 | |
| Closed | Pilewski Michael A | $147,283 | |
| Previous Owner | Dingillo Julie | $60,095 | |
| Previous Owner | Ramirez Ramiro | $156,594 | |
| Previous Owner | Ramirez Ramiro | $154,280 | |
| Previous Owner | Ramirez Ramiro | $123,250 |
Property History
| Date | Event | Price | Change | Sq Ft Price |
|---|---|---|---|---|
| 07/26/2017 07/26/17 | Sold | $150,000 | 0.0% | $72 / Sq Ft |
| 07/13/2017 07/13/17 | Pending | -- | -- | -- |
| 04/28/2017 04/28/17 | For Sale | $150,000 | +116.2% | $72 / Sq Ft |
| 09/18/2012 09/18/12 | Sold | $69,379 | 0.0% | $67 / Sq Ft |
| 07/12/2012 07/12/12 | Pending | -- | -- | -- |
| 07/02/2012 07/02/12 | For Sale | $69,379 | -- | $67 / Sq Ft |
Tax History Compared to Growth
Tax History
| Year | Tax Paid | Tax Assessment Tax Assessment Total Assessment is a certain percentage of the fair market value that is determined by local assessors to be the total taxable value of land and additions on the property. | Land | Improvement |
|---|---|---|---|---|
| 2024 | $6,626 | $214,000 | $37,800 | $176,200 |
| 2023 | $2,137 | $202,300 | $37,800 | $164,500 |
| 2022 | $2,137 | $186,200 | $37,800 | $148,400 |
| 2021 | $1,572 | $158,700 | $24,500 | $134,200 |
| 2020 | $1,522 | $153,700 | $24,500 | $129,200 |
| 2019 | $1,523 | $149,200 | $24,000 | $125,200 |
| 2018 | $1,602 | $133,500 | $23,200 | $110,300 |
| 2017 | $1,451 | $125,200 | $23,200 | $102,000 |
| 2016 | $1,538 | $124,200 | $22,100 | $102,100 |
| 2014 | $1,366 | $113,600 | $22,100 | $91,500 |
| 2013 | $1,374 | $110,600 | $22,100 | $88,500 |
Agents Affiliated with this Home
-
Robbi George

Seller's Agent in 2017
Robbi George
Listing Leaders
(219) 746-0965
4 in this area
53 Total Sales
-
Bill McCabe

Seller's Agent in 2012
Bill McCabe
BHHS Executive Realty
(219) 742-9200
1 in this area
63 Total Sales
Map
Source: Northwest Indiana Association of REALTORS®
MLS Number: GNR413392
APN: 45-07-26-454-002.000-006
- 1147-49 N Elmer St
- 713 Darcy Ln
- 1217 N Arbogast St
- 931 N Elmer St
- 928 N Jay Ave
- 1110 N Wheeler St
- 1246 N Glenwood Ave
- 410-12 E Glen Park Ave
- 926 N Glenwood Ave
- 1421 N Wood St
- 818 N Indiana St
- 816 N Glenwood Ave
- 737 N Elmer St
- 1009 N Broad St
- 1457 N Indiana St
- 722 N Oakwood St
- 813 N Broad St
- 710 N Indiana St
- 704 N Glenwood Ave
- 647 N Oakwood St
- 1041 N Dwiggins Ave
- 1041 N Dwiggins St
- 1047 N Dwiggins St
- 1035 N Dwiggins St
- 1040 N Jay St
- 1040 N Jay Ave
- 723 E 43rd Ave
- 1034 N Jay St
- 1029 N Dwiggins St
- 1040 N Dwiggins St
- 1036 N Dwiggins St
- 1028 N Jay St
- 1044 N Dwiggins Ave
- 1044 N Dwiggins St
- 1032 N Dwiggins Ave
- 1105 N Dwiggins St
- 1032 N Dwiggins St
- 1023 N Dwiggins St
- 1104 N Jay St
- 0 N Jay Ave
