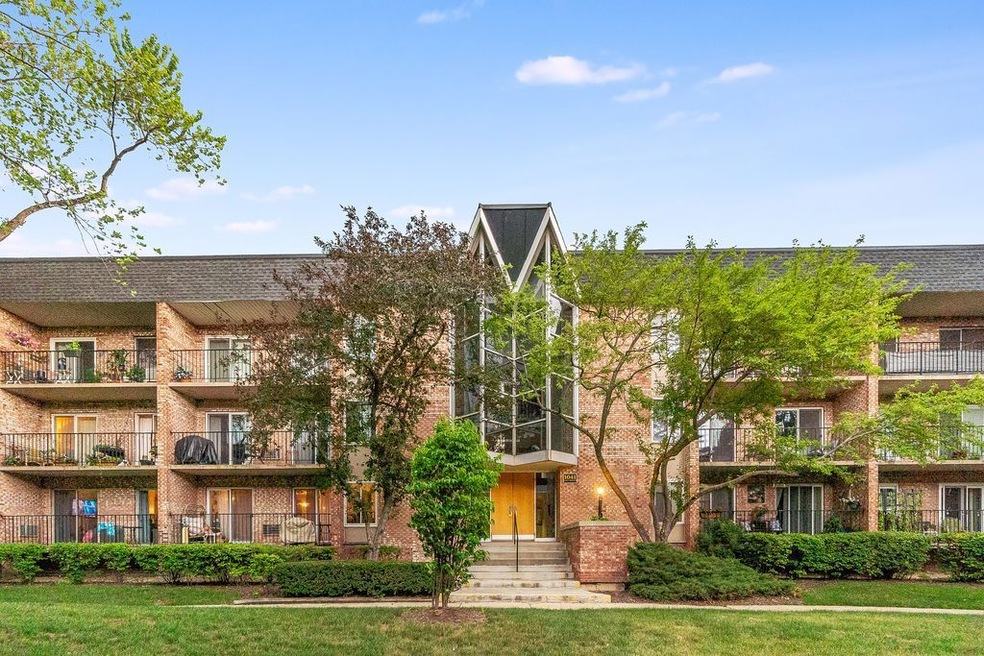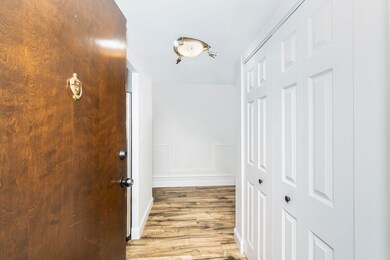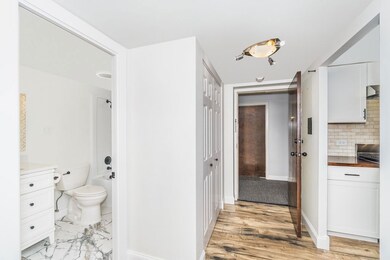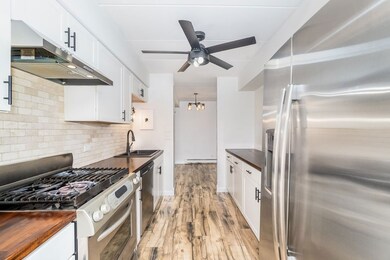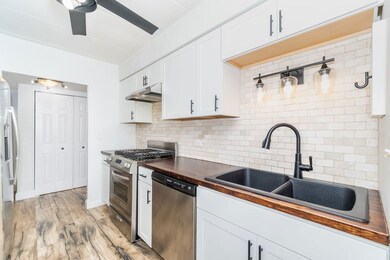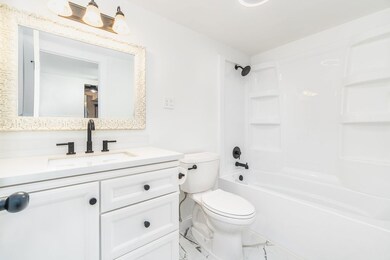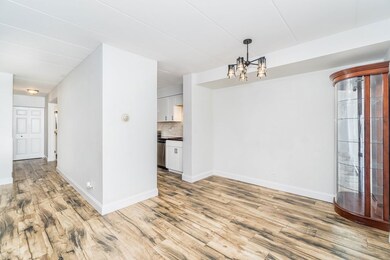
1041 N Mill St Unit 110 Naperville, IL 60563
Cress Creek NeighborhoodEstimated Value: $186,000 - $193,000
Highlights
- Lock-and-Leave Community
- Community Pool
- Elevator
- Mill Street Elementary School Rated A+
- Tennis Courts
- Living Room
About This Home
As of September 2023Welcome home. This updated condo in desirable North Naperville is move in ready. Boasting an array of sleek finishes and a thoughtful layout, this 918 sq./ft. immaculate 1-bedroom, 1-bathroom condo features newly installed flooring in the family room, kitchen and bedroom, newer windows throughout. The galley-style kitchen is equipped a ceramic tiled backsplash, and a suite of high-end stainless steel appliances including a brand new dishwasher and Ceiling fans. The bedroom has a generous closet with updated 6 panel doors. The bathroom was fully remodeled 2023, has newly installed flooring (48x24 inches porcelain tiles good for durability) and matching fixtures throughout with Bluetooth Ceiling Light. Use Bluetooth to play your favorite music and the color change follow with music rhythm, brightness change follow with volume. Enjoy quiet time on the nice patio with new double sliding glass doors. The building has an elevator, a bicycle room, private storage, a shopping cart for wheeling in your groceries from your car, and parking spaces. This building has the remodeled entry and hallways. Monthly assessments include gas, heat, water, pool, laundry on site. No rentals allowed. Located close to the train, easy access to 88 expressway, shopping, and walk to Naperville North High School & Mill Street Elementary schools, it is less than a block away from all the restaurants, shops, and grocery stores that line Ogden avenue. Close to Downtown Naperville shopping, the Riverwalk and entertainment. There is really nothing to do but move in.
Last Agent to Sell the Property
john greene, Realtor License #475187880 Listed on: 07/13/2023

Property Details
Home Type
- Condominium
Est. Annual Taxes
- $1,825
Year Built
- Built in 1979
Lot Details
- 14
HOA Fees
- $386 Monthly HOA Fees
Home Design
- Brick Exterior Construction
Interior Spaces
- 918 Sq Ft Home
- Family Room
- Living Room
- Dining Room
- Laminate Flooring
- Laundry Room
Bedrooms and Bathrooms
- 1 Bedroom
- 1 Potential Bedroom
- 1 Full Bathroom
Parking
- 2 Parking Spaces
- Uncovered Parking
- Unassigned Parking
Schools
- Mill Street Elementary School
- Jefferson Junior High School
- Naperville North High School
Utilities
- Two Cooling Systems Mounted To A Wall/Window
- Baseboard Heating
- Heating System Uses Natural Gas
Listing and Financial Details
- Homeowner Tax Exemptions
Community Details
Overview
- Association fees include heat, water, gas, insurance, pool, exterior maintenance, lawn care, scavenger, snow removal
- 24 Units
- Manager Association, Phone Number (630) 961-1385
- Mill Crossing Subdivision
- Property managed by Mill Crossing
- Lock-and-Leave Community
- 30-Story Property
Amenities
- Coin Laundry
- Elevator
- Service Elevator
- Community Storage Space
Recreation
- Tennis Courts
- Community Pool
- Bike Trail
Pet Policy
- Pets up to 75 lbs
- Dogs and Cats Allowed
Ownership History
Purchase Details
Home Financials for this Owner
Home Financials are based on the most recent Mortgage that was taken out on this home.Purchase Details
Home Financials for this Owner
Home Financials are based on the most recent Mortgage that was taken out on this home.Purchase Details
Home Financials for this Owner
Home Financials are based on the most recent Mortgage that was taken out on this home.Purchase Details
Similar Homes in Naperville, IL
Home Values in the Area
Average Home Value in this Area
Purchase History
| Date | Buyer | Sale Price | Title Company |
|---|---|---|---|
| Labno Hannah Rose | $170,000 | None Listed On Document | |
| Arteaga Karina | $125,000 | Multiple | |
| Siegel Jason | $112,500 | Stewart Title Company | |
| Corradini August J | -- | -- |
Mortgage History
| Date | Status | Borrower | Loan Amount |
|---|---|---|---|
| Open | Labno Hannah Rose | $153,000 | |
| Previous Owner | Arteaga Karma | $8,718 | |
| Previous Owner | Arteaga Karina | $120,893 | |
| Previous Owner | Arteaga Karina | $121,550 | |
| Previous Owner | Siegel Jason | $106,875 |
Property History
| Date | Event | Price | Change | Sq Ft Price |
|---|---|---|---|---|
| 09/14/2023 09/14/23 | Sold | $170,000 | -5.6% | $185 / Sq Ft |
| 07/20/2023 07/20/23 | Pending | -- | -- | -- |
| 07/13/2023 07/13/23 | For Sale | $180,000 | -- | $196 / Sq Ft |
Tax History Compared to Growth
Tax History
| Year | Tax Paid | Tax Assessment Tax Assessment Total Assessment is a certain percentage of the fair market value that is determined by local assessors to be the total taxable value of land and additions on the property. | Land | Improvement |
|---|---|---|---|---|
| 2023 | $1,997 | $38,780 | $5,010 | $33,770 |
| 2022 | $1,825 | $34,250 | $4,430 | $29,820 |
| 2021 | $1,750 | $33,030 | $4,270 | $28,760 |
| 2020 | $1,744 | $33,030 | $4,270 | $28,760 |
| 2019 | $1,666 | $31,410 | $4,060 | $27,350 |
| 2018 | $1,282 | $25,580 | $3,310 | $22,270 |
| 2017 | $1,243 | $24,710 | $3,200 | $21,510 |
| 2016 | $1,199 | $23,710 | $3,070 | $20,640 |
| 2015 | $1,267 | $23,700 | $3,060 | $20,640 |
| 2014 | $1,340 | $24,150 | $3,120 | $21,030 |
| 2013 | $1,333 | $24,320 | $3,140 | $21,180 |
Agents Affiliated with this Home
-
Lorena Raffa
L
Seller's Agent in 2023
Lorena Raffa
john greene Realtor
(630) 281-0453
2 in this area
37 Total Sales
-
Diana Nufio

Buyer's Agent in 2023
Diana Nufio
RE/MAX
(708) 205-3336
1 in this area
107 Total Sales
Map
Source: Midwest Real Estate Data (MRED)
MLS Number: 11830580
APN: 07-12-426-100
- 1103 N Mill St Unit 111
- 520 Burning Tree Ln Unit 206
- 1004 N Mill St Unit 106
- 1056 N Mill St Unit 306
- 1052 N Mill St Unit 304
- 389 Pearson Cir
- 972 West Ct Unit C
- 986 West Ct Unit C
- 985 West Ct Unit D
- 1019 N Webster St
- 905 N Webster St
- 1114 N Webster St
- 410 Kensington Ct Unit 410
- 1314 N Eagle St
- 1408 N West St
- 1405 N West St
- 660 N Eagle St
- 921 Creekside Cir
- 128 W 8th Ave
- 658 N Webster St
- 1041 N Mill St Unit P21
- 1041 N Mill St Unit 8P20
- 1041 N Mill St Unit 8P19
- 1041 N Mill St Unit 8P18
- 1041 N Mill St Unit 810
- 1041 N Mill St Unit 8P16
- 1041 N Mill St Unit P15
- 1041 N Mill St Unit P14
- 1041 N Mill St Unit 8P13
- 1041 N Mill St Unit 8P12
- 1041 N Mill St Unit 8P11
- 1041 N Mill St Unit 8P10
- 1041 N Mill St Unit 8P9
- 1041 N Mill St Unit 205
- 1041 N Mill St Unit 8P7
- 1041 N Mill St Unit 303
- 1041 N Mill St Unit P5
- 1041 N Mill St Unit 8P4
- 1041 N Mill St Unit P3
- 1041 N Mill St Unit 8P2
