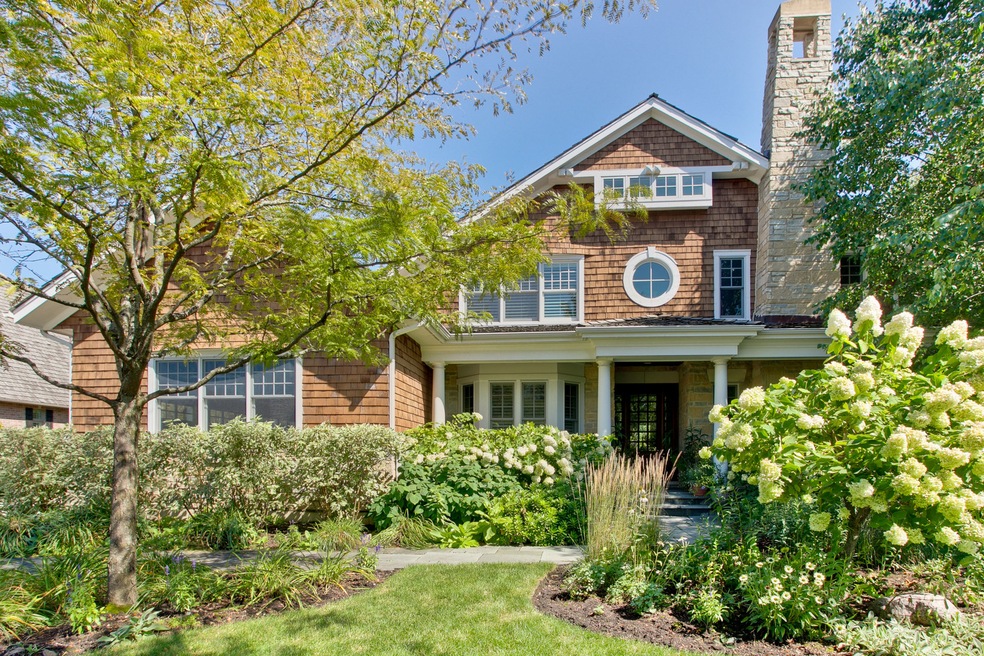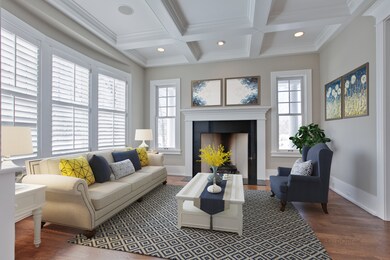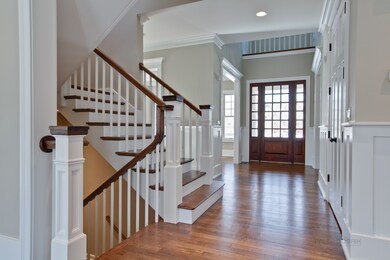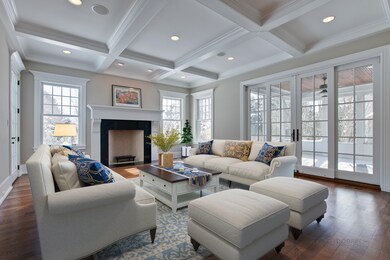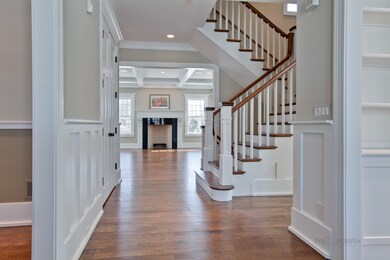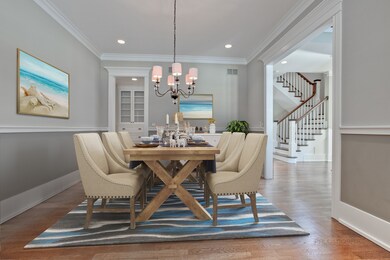
1041 Olmsted Dr Lake Forest, IL 60045
Estimated Value: $2,011,000 - $2,247,000
Highlights
- Home Theater
- Landscaped Professionally
- Recreation Room
- Deer Path Middle School East Rated A
- Property is near a park
- Wood Flooring
About This Home
As of January 2020Exceptional Nantucket shingle style home with details you love both inside and out! First you will notice the exterior with crisp white trim, chippendale balcony design, 3 fabulous stone fireplaces, beautiful divided light windows and lush landscaping! You are welcomed to a beautiful entry foyer giving first impressions of the quality you will find. 10ft ceilings and gorgeous hardwood floors throughout first floor. Living room/library with built-ins, fireplace and box-beamed ceiling. Separate DR. FR with fireplace, box-beamed ceiling and access to screened porch. Excellent white kitchen with hearth room and butler's pantry. Black honed granite counters, Dacor ovens, Wolf range, Fisher Paykel DW. Gorgeous master with spa bath, two walk-in closets and upstairs deck. All bedrooms have ensuite baths. Second floor laundry. Bsmt with super tall ceilings, great bar, rec room, media room and 5th BR & bth. Fully fenced backyard. This home is a 10+. Come see the magic of Middlefork!
Home Details
Home Type
- Single Family
Est. Annual Taxes
- $34,735
Year Built
- 2007
Lot Details
- Fenced Yard
- Landscaped Professionally
HOA Fees
- $100 per month
Parking
- Attached Garage
- Garage Transmitter
- Garage Door Opener
- Driveway
- Parking Included in Price
- Garage Is Owned
Home Design
- Slab Foundation
- Wood Shingle Roof
- Stone Siding
- Cedar
Interior Spaces
- Wet Bar
- Wood Burning Fireplace
- Fireplace With Gas Starter
- Entrance Foyer
- Breakfast Room
- Home Theater
- Recreation Room
- Screened Porch
- Wood Flooring
- Laundry on upper level
Kitchen
- Breakfast Bar
- Walk-In Pantry
- Butlers Pantry
- Double Oven
- Cooktop
- Microwave
- Dishwasher
- Stainless Steel Appliances
- Kitchen Island
Bedrooms and Bathrooms
- Walk-In Closet
- Primary Bathroom is a Full Bathroom
- Dual Sinks
- Whirlpool Bathtub
- Separate Shower
Finished Basement
- Basement Fills Entire Space Under The House
- Finished Basement Bathroom
Outdoor Features
- Balcony
- Patio
Location
- Property is near a park
- Property is near a forest
Utilities
- Forced Air Zoned Heating and Cooling System
- Heating System Uses Gas
- Lake Michigan Water
Ownership History
Purchase Details
Home Financials for this Owner
Home Financials are based on the most recent Mortgage that was taken out on this home.Purchase Details
Home Financials for this Owner
Home Financials are based on the most recent Mortgage that was taken out on this home.Purchase Details
Similar Homes in Lake Forest, IL
Home Values in the Area
Average Home Value in this Area
Purchase History
| Date | Buyer | Sale Price | Title Company |
|---|---|---|---|
| Mancuso Adam Mccarthy | $1,325,000 | Chicago Title | |
| Baumeister Bryan H | $2,200,000 | Chicago Title Insurance Co | |
| Dakis Joseph | $350,000 | Premier Title |
Mortgage History
| Date | Status | Borrower | Loan Amount |
|---|---|---|---|
| Open | Mancuso Adam Mccarthy | $1,051,000 | |
| Closed | Mancuso Adam Mccarthy | $1,060,000 | |
| Previous Owner | Baumeister Bryan H | $1,442,000 | |
| Previous Owner | Dakis Joseph | $1,575,000 |
Property History
| Date | Event | Price | Change | Sq Ft Price |
|---|---|---|---|---|
| 01/31/2020 01/31/20 | Sold | $1,325,000 | -11.4% | $349 / Sq Ft |
| 01/12/2020 01/12/20 | Pending | -- | -- | -- |
| 06/03/2019 06/03/19 | Price Changed | $1,495,000 | -6.3% | $394 / Sq Ft |
| 02/21/2019 02/21/19 | For Sale | $1,595,000 | -- | $421 / Sq Ft |
Tax History Compared to Growth
Tax History
| Year | Tax Paid | Tax Assessment Tax Assessment Total Assessment is a certain percentage of the fair market value that is determined by local assessors to be the total taxable value of land and additions on the property. | Land | Improvement |
|---|---|---|---|---|
| 2024 | $34,735 | $598,386 | $126,518 | $471,868 |
| 2023 | $34,735 | $551,610 | $116,628 | $434,982 |
| 2022 | $30,297 | $501,451 | $106,023 | $395,428 |
| 2021 | $29,458 | $497,126 | $105,109 | $392,017 |
| 2020 | $30,205 | $524,336 | $105,706 | $418,630 |
| 2019 | $28,699 | $514,711 | $103,766 | $410,945 |
| 2018 | $14,921 | $521,837 | $113,674 | $408,163 |
| 2017 | $26,771 | $513,114 | $111,774 | $401,340 |
| 2016 | $25,693 | $530,847 | $106,391 | $424,456 |
| 2015 | $27,611 | $499,856 | $100,180 | $399,676 |
| 2014 | $22,181 | $399,680 | $89,942 | $309,738 |
| 2012 | $21,725 | $403,147 | $90,722 | $312,425 |
Agents Affiliated with this Home
-
Nancy Adelman

Seller's Agent in 2020
Nancy Adelman
Compass
(847) 338-5068
95 Total Sales
-
Elizabeth Wieneke

Buyer's Agent in 2020
Elizabeth Wieneke
Compass
(847) 732-4039
112 Total Sales
Map
Source: Midwest Real Estate Data (MRED)
MLS Number: MRD10278807
APN: 12-30-401-027
- 1106 Winwood Dr
- 1200 Winwood Dr
- 910 Lane Lorraine
- 681 Halligan Cir
- 1266 Winwood Dr
- 850 Gage Ln
- 860 Gage Ln
- 870 Symphony Dr
- 811 Larchmont Ln
- 1717 Marquette Ct
- 380 Deerpath Square
- 1700 Cornell Ct
- 280 W Laurel Ave
- 205 N Savanna Ct
- 206 Warwick Rd
- 1302 N Green Bay Rd
- 172 N Ridge Rd
- 30 Rue Foret
- 13560 Lucky Lake Dr
- Lot 5 Whitehall Ln
- 1041 Olmsted Dr
- 1061 Olmsted Dr
- 1031 Olmsted Dr
- 1071 Olmsted Dr
- 1044 Olmsted Dr
- 1064 Olmsted Dr
- 1091 Olmsted Dr
- 1026 N Waukegan Rd
- 1084 Olmsted Dr
- 1045 Cahill Ln
- 1090 N Waukegan Rd
- 1065 Cahill Ln
- 1125 Emmons Ct
- 1115 Emmons Ct
- 1085 Cahill Ln
- 1100 Olmsted Dr
- 1105 Cahill Ln
- 1105 Emmons Ct
- 975 Acorn Trail
- 1100 N Waukegan Rd
