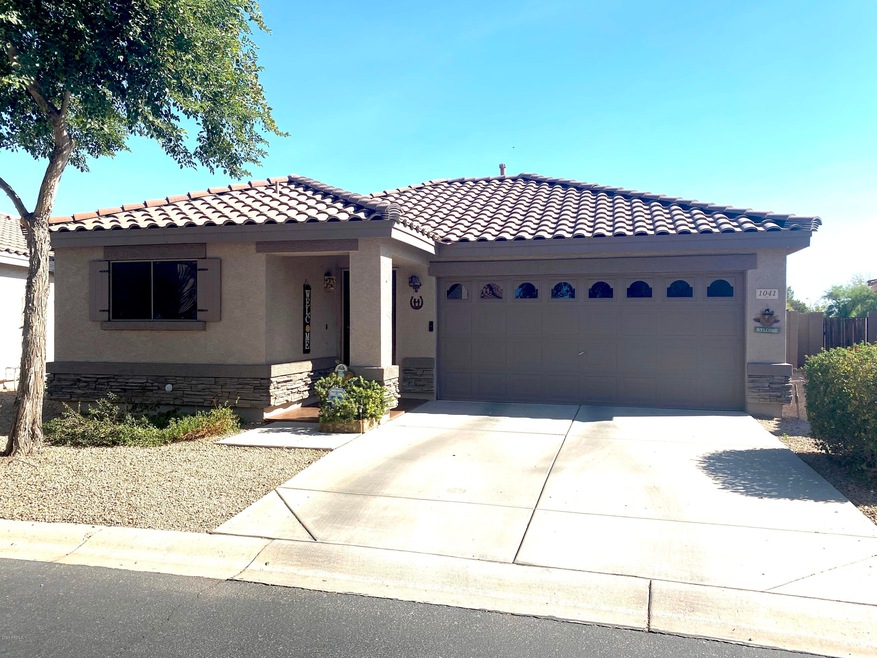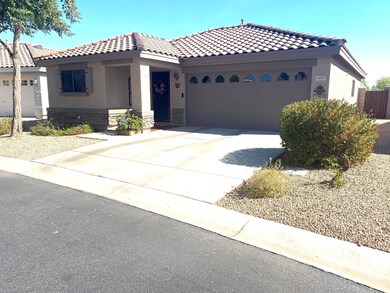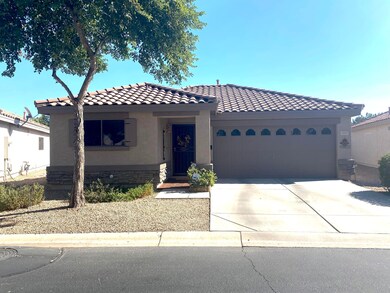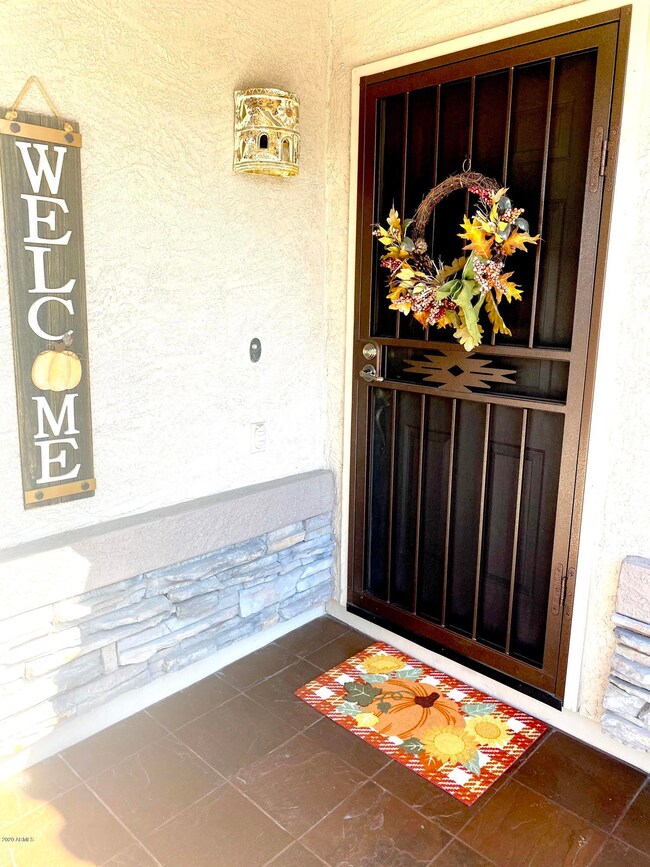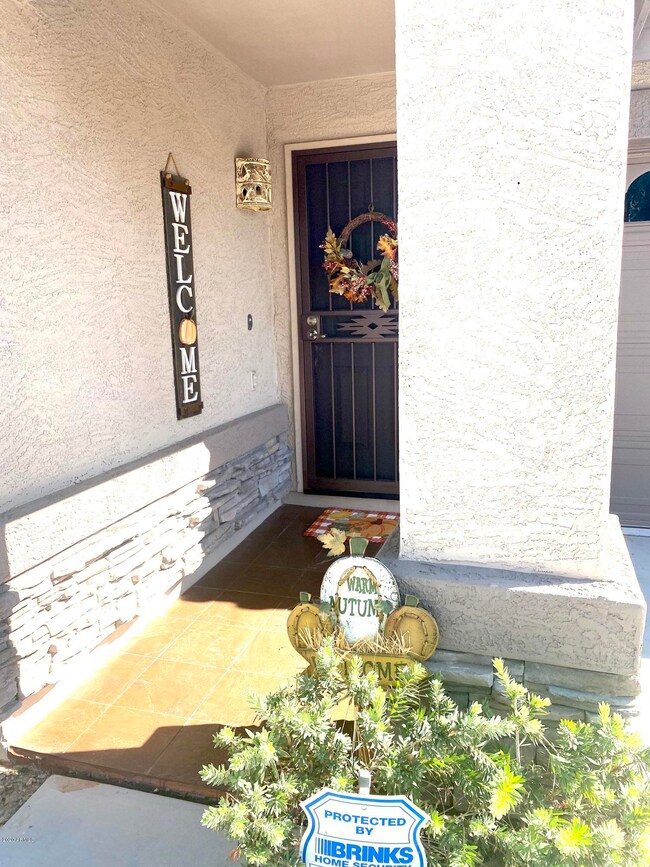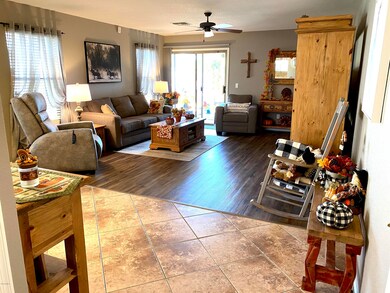
1041 S Anvil Place Unit II Chandler, AZ 85286
Downtown Chandler NeighborhoodHighlights
- Santa Fe Architecture
- Private Yard
- Eat-In Kitchen
- Hamilton High School Rated A+
- Covered patio or porch
- Solar Screens
About This Home
As of June 2024IMPECCABLY maintained home with recent updates galore! Don't miss out on this MOVE-IN ready single level home in sought after Arizona Reflections community in Chandler. This charming 3 BR, 2BA w/ 2-car garage home is nestled on a quiet street. This home boasts light and bright Kitchen with ample cabinet space, beautiful Glass Tile Backsplash, SS Appliances & 2 pantries! Fabulous layout where Eat-in Kitchen opens to LV/Great Room. NEW wood vinyl FLOORING and carpet in all the right places. Spacious Master Bedroom w/ recently updated en-suite Master Bath w/ new Walk-in Shower. Recently PAINTED interior AND exterior. Tranquil backyard retreat complete with covered patio and planter boxes. THIS HOME IS MOVE IN READY! Close to shopping and 202 & 101 freeway Community features includes biking/walking paths and huge park with playground. THIS HOME WILL NOT LAST!! A MUST SEE!!
Home Details
Home Type
- Single Family
Est. Annual Taxes
- $1,114
Year Built
- Built in 2002
Lot Details
- 3,905 Sq Ft Lot
- Desert faces the front and back of the property
- Block Wall Fence
- Private Yard
HOA Fees
- $99 Monthly HOA Fees
Parking
- 2 Car Garage
- Garage Door Opener
Home Design
- Santa Fe Architecture
- Wood Frame Construction
- Concrete Roof
- Stone Exterior Construction
- Stucco
Interior Spaces
- 1,162 Sq Ft Home
- 1-Story Property
- Ceiling Fan
- Solar Screens
- Security System Leased
- Washer and Dryer Hookup
Kitchen
- Eat-In Kitchen
- Built-In Microwave
- Laminate Countertops
Flooring
- Carpet
- Tile
- Vinyl
Bedrooms and Bathrooms
- 3 Bedrooms
- Remodeled Bathroom
- Primary Bathroom is a Full Bathroom
- 2 Bathrooms
Accessible Home Design
- No Interior Steps
Outdoor Features
- Covered patio or porch
- Outdoor Storage
Schools
- Frye Elementary School
- Bogle Junior High School
- Chandler High School
Utilities
- Refrigerated Cooling System
- Heating System Uses Natural Gas
- High Speed Internet
Listing and Financial Details
- Tax Lot 59
- Assessor Parcel Number 303-28-287
Community Details
Overview
- Association fees include ground maintenance, street maintenance, front yard maint
- Pmg Services Association, Phone Number (480) 829-7400
- Built by KB Homes
- Arizona Reflections Unit 2 Subdivision
Recreation
- Community Playground
- Bike Trail
Ownership History
Purchase Details
Home Financials for this Owner
Home Financials are based on the most recent Mortgage that was taken out on this home.Purchase Details
Home Financials for this Owner
Home Financials are based on the most recent Mortgage that was taken out on this home.Purchase Details
Home Financials for this Owner
Home Financials are based on the most recent Mortgage that was taken out on this home.Purchase Details
Purchase Details
Home Financials for this Owner
Home Financials are based on the most recent Mortgage that was taken out on this home.Purchase Details
Home Financials for this Owner
Home Financials are based on the most recent Mortgage that was taken out on this home.Similar Homes in Chandler, AZ
Home Values in the Area
Average Home Value in this Area
Purchase History
| Date | Type | Sale Price | Title Company |
|---|---|---|---|
| Warranty Deed | $442,500 | Title Services Of The Valley | |
| Warranty Deed | -- | Clear Title Agency Of Arizona | |
| Warranty Deed | $320,000 | Clear Title Agency Of Arizona | |
| Quit Claim Deed | -- | None Listed On Document | |
| Warranty Deed | $288,000 | Clear Title Agency Of Az | |
| Warranty Deed | $147,502 | First American Title Ins Co | |
| Warranty Deed | -- | First American Title Ins Co |
Mortgage History
| Date | Status | Loan Amount | Loan Type |
|---|---|---|---|
| Previous Owner | $298,900 | New Conventional | |
| Previous Owner | $320,000 | Construction | |
| Previous Owner | $216,000 | New Conventional | |
| Previous Owner | $138,700 | New Conventional | |
| Previous Owner | $42,000 | Unknown | |
| Previous Owner | $21,000 | Stand Alone Second | |
| Previous Owner | $168,000 | Fannie Mae Freddie Mac | |
| Previous Owner | $27,000 | Stand Alone Second | |
| Previous Owner | $146,058 | FHA | |
| Previous Owner | $145,145 | FHA |
Property History
| Date | Event | Price | Change | Sq Ft Price |
|---|---|---|---|---|
| 06/14/2024 06/14/24 | Sold | $442,500 | -1.7% | $381 / Sq Ft |
| 05/31/2024 05/31/24 | Pending | -- | -- | -- |
| 05/25/2024 05/25/24 | For Sale | $450,000 | +1.7% | $387 / Sq Ft |
| 05/23/2024 05/23/24 | Off Market | $442,500 | -- | -- |
| 05/17/2024 05/17/24 | For Sale | $450,000 | +56.3% | $387 / Sq Ft |
| 12/18/2020 12/18/20 | Sold | $288,000 | +2.9% | $248 / Sq Ft |
| 11/13/2020 11/13/20 | Pending | -- | -- | -- |
| 11/12/2020 11/12/20 | For Sale | $279,999 | -- | $241 / Sq Ft |
Tax History Compared to Growth
Tax History
| Year | Tax Paid | Tax Assessment Tax Assessment Total Assessment is a certain percentage of the fair market value that is determined by local assessors to be the total taxable value of land and additions on the property. | Land | Improvement |
|---|---|---|---|---|
| 2025 | $1,354 | $14,712 | -- | -- |
| 2024 | $1,107 | $14,012 | -- | -- |
| 2023 | $1,107 | $28,920 | $5,780 | $23,140 |
| 2022 | $1,068 | $21,410 | $4,280 | $17,130 |
| 2021 | $1,119 | $19,560 | $3,910 | $15,650 |
| 2020 | $1,114 | $18,030 | $3,600 | $14,430 |
| 2019 | $1,072 | $16,200 | $3,240 | $12,960 |
| 2018 | $1,038 | $15,030 | $3,000 | $12,030 |
| 2017 | $967 | $13,320 | $2,660 | $10,660 |
| 2016 | $932 | $12,510 | $2,500 | $10,010 |
| 2015 | $903 | $11,620 | $2,320 | $9,300 |
Agents Affiliated with this Home
-

Seller's Agent in 2024
Aimee Lunt
RE/MAX
(480) 228-0320
2 in this area
132 Total Sales
-
Rob Castellini

Buyer's Agent in 2024
Rob Castellini
Keller Williams Realty Sonoran Living
(602) 526-5266
1 in this area
28 Total Sales
-
Nicole Kistner
N
Seller's Agent in 2020
Nicole Kistner
HomeSmart
(480) 889-3700
1 in this area
20 Total Sales
Map
Source: Arizona Regional Multiple Listing Service (ARMLS)
MLS Number: 6159404
APN: 303-28-287
- 910 S Crossbow Ct
- 665 E Winchester Way
- 1090 S Bogle Ct Unit 1
- 1220 S Wagon Wheel Dr
- 1106 S Fresno Ct
- 1404 S Crossbow Ct Unit III
- 1416 S Crossbow Ct Unit 3
- 1356 S Mosley Ct
- 450 E Willis Rd Unit 122-123
- 450 E Willis Rd Unit 52
- 473 S Delaware St
- 444 S Delaware St
- 235 S Kingston St
- 821 E Chicago St
- 1384 E Morelos St Unit 1
- 1081 E Armstrong Way
- 900 S Canal Dr Unit 121
- 514 E Boston Cir Unit 3
- 1267 E Chicago Cir
- 1453 E Elgin Place
