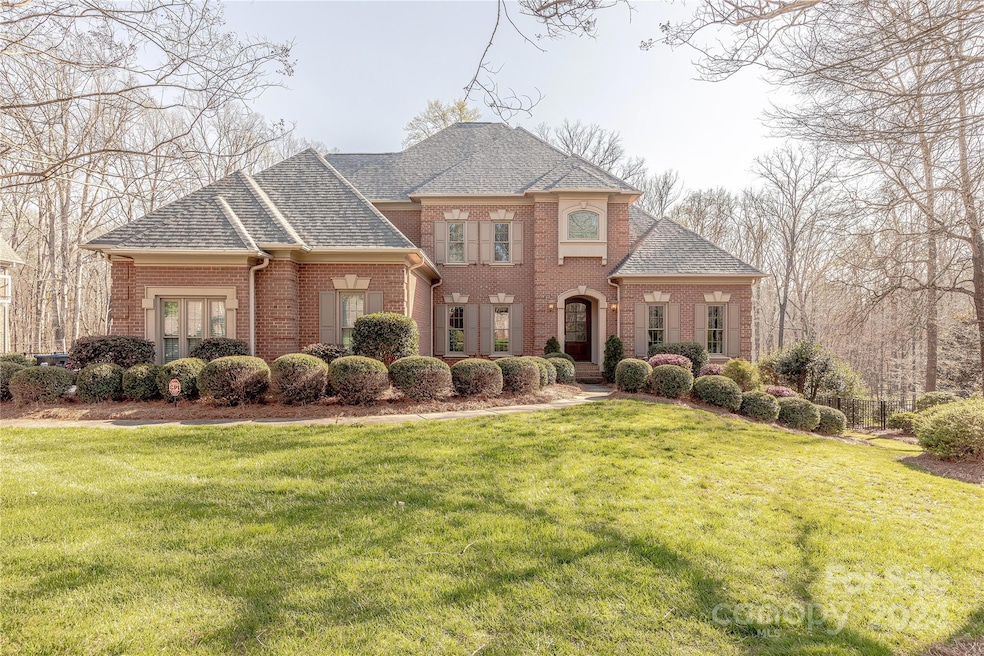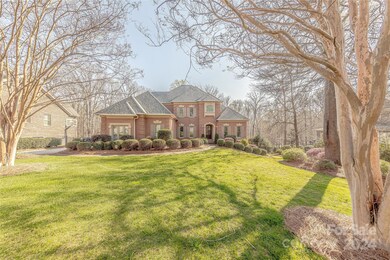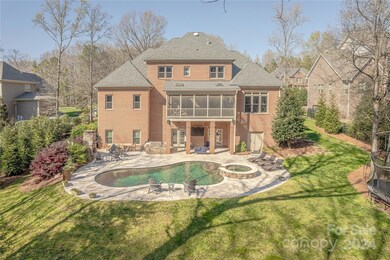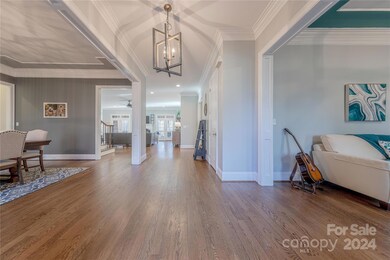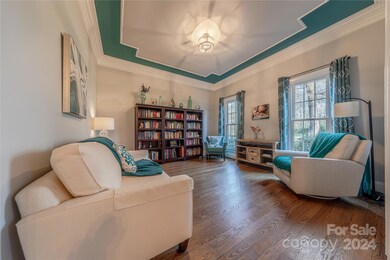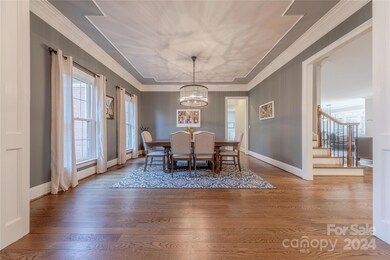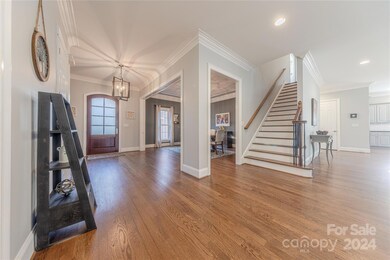
1041 Sherringham Way Waxhaw, NC 28173
Estimated Value: $1,606,000 - $1,731,000
Highlights
- In Ground Pool
- Open Floorplan
- Transitional Architecture
- Marvin Elementary School Rated A
- Wooded Lot
- Wood Flooring
About This Home
As of May 2024Luxury living in Weddington awaits in this meticulously updated all-brick custom home with a finished basement. Hardwood floors grace the open-concept layout. A Chef’s Kitchen boasts premier Sub-Zero & Thermador appliances. The primary-on-main features dual walk-in custom closets & a spa-like bathroom with heated floors, a modern freestanding tub & glass-enclosed shower with dual rain heads & body jets. Upstairs features an oversized bonus room & 3 generously sized suites, each with en-suite baths. The basement offers a great room with a kitchenette, study, flexible bedroom/billiard room & home theater complete with stadium seating. Step outside to a private backyard oasis featuring a saltwater pool with spa, built-in grill, masonry fireplace & trampoline area against a serene wooded backdrop. Enjoy peace of mind with the roof, HVAC, windows & water heater replaced within 5 years. Conveniently located & with acclaimed Marvin school assignments, this property is a must-see!
Last Listed By
Allen Tate Charlotte South Brokerage Email: jeremy.ordan@allentate.com License #280072 Listed on: 04/06/2024

Home Details
Home Type
- Single Family
Est. Annual Taxes
- $7,367
Year Built
- Built in 2005
Lot Details
- Lot Dimensions are 115 x 179
- Back Yard Fenced
- Wooded Lot
- Property is zoned AM5
HOA Fees
- $155 Monthly HOA Fees
Parking
- 3 Car Attached Garage
Home Design
- Transitional Architecture
- Four Sided Brick Exterior Elevation
Interior Spaces
- 2-Story Property
- Open Floorplan
- Ceiling Fan
- Great Room with Fireplace
- Screened Porch
- Finished Basement
- Interior and Exterior Basement Entry
- Home Security System
- Laundry Room
Kitchen
- Breakfast Bar
- Built-In Self-Cleaning Double Oven
- Gas Cooktop
- Warming Drawer
- Microwave
- Plumbed For Ice Maker
- Dishwasher
- Kitchen Island
- Disposal
Flooring
- Wood
- Stone
- Concrete
- Tile
- Slate Flooring
Bedrooms and Bathrooms
- Split Bedroom Floorplan
- Walk-In Closet
Accessible Home Design
- More Than Two Accessible Exits
Outdoor Features
- In Ground Pool
- Patio
- Outdoor Kitchen
- Outdoor Gas Grill
Schools
- Marvin Elementary School
- Marvin Ridge Middle School
- Marvin Ridge High School
Utilities
- Forced Air Zoned Heating and Cooling System
- Heating System Uses Natural Gas
- Gas Water Heater
Community Details
- The Gardens On Providence HOA, Phone Number (704) 953-7804
- The Gardens On Providence Subdivision
- Mandatory home owners association
Listing and Financial Details
- Assessor Parcel Number 06-180-372
Ownership History
Purchase Details
Home Financials for this Owner
Home Financials are based on the most recent Mortgage that was taken out on this home.Purchase Details
Home Financials for this Owner
Home Financials are based on the most recent Mortgage that was taken out on this home.Purchase Details
Home Financials for this Owner
Home Financials are based on the most recent Mortgage that was taken out on this home.Purchase Details
Home Financials for this Owner
Home Financials are based on the most recent Mortgage that was taken out on this home.Similar Homes in Waxhaw, NC
Home Values in the Area
Average Home Value in this Area
Purchase History
| Date | Buyer | Sale Price | Title Company |
|---|---|---|---|
| Sheladia Manish Vallabh | $1,672,000 | None Listed On Document | |
| Spriggs Matthew Thomas | $954,500 | Bridge Trust Title Group | |
| Ziegler Danny P | $800,000 | Attorney | |
| Perry Clifford | $620,000 | None Available |
Mortgage History
| Date | Status | Borrower | Loan Amount |
|---|---|---|---|
| Open | Sheladia Manish Vallabh | $1,337,600 | |
| Previous Owner | Spriggs Matthew Thomas | $550,000 | |
| Previous Owner | Spriggs Matthew Thomas | $591,000 | |
| Previous Owner | Spriggs Matthew Thomas | $133,500 | |
| Previous Owner | Spriggs Matthew Thomas | $680,000 | |
| Previous Owner | Ziegler Danny | $200,000 | |
| Previous Owner | Ziegler Danny P | $417,000 | |
| Previous Owner | Perry Clifford | $496,000 |
Property History
| Date | Event | Price | Change | Sq Ft Price |
|---|---|---|---|---|
| 05/17/2024 05/17/24 | Sold | $1,672,000 | -4.5% | $269 / Sq Ft |
| 04/12/2024 04/12/24 | For Sale | $1,750,000 | +83.3% | $281 / Sq Ft |
| 07/17/2019 07/17/19 | Sold | $954,500 | -2.1% | $152 / Sq Ft |
| 06/02/2019 06/02/19 | Pending | -- | -- | -- |
| 03/29/2019 03/29/19 | For Sale | $975,000 | -- | $156 / Sq Ft |
Tax History Compared to Growth
Tax History
| Year | Tax Paid | Tax Assessment Tax Assessment Total Assessment is a certain percentage of the fair market value that is determined by local assessors to be the total taxable value of land and additions on the property. | Land | Improvement |
|---|---|---|---|---|
| 2024 | $7,367 | $1,088,100 | $150,000 | $938,100 |
| 2023 | $6,888 | $1,088,100 | $150,000 | $938,100 |
| 2022 | $6,071 | $954,500 | $150,000 | $804,500 |
| 2021 | $6,071 | $954,500 | $150,000 | $804,500 |
| 2020 | $6,512 | $891,000 | $125,000 | $766,000 |
| 2019 | $6,976 | $891,000 | $125,000 | $766,000 |
| 2018 | $6,512 | $891,000 | $125,000 | $766,000 |
| 2017 | $6,959 | $891,000 | $125,000 | $766,000 |
| 2016 | $6,593 | $860,100 | $125,000 | $735,100 |
| 2015 | $6,679 | $860,100 | $125,000 | $735,100 |
| 2014 | $5,841 | $850,250 | $200,000 | $650,250 |
Agents Affiliated with this Home
-
Jeremy Ordan

Seller's Agent in 2024
Jeremy Ordan
Allen Tate Realtors
(704) 609-9300
320 Total Sales
-
Brittany Osborne

Seller Co-Listing Agent in 2024
Brittany Osborne
Allen Tate Realtors
(704) 657-9191
231 Total Sales
-
Alpa Sheladia
A
Buyer's Agent in 2024
Alpa Sheladia
Ram Realty LLC
(704) 840-8533
4 Total Sales
-
Charles Adkins

Seller's Agent in 2019
Charles Adkins
EXP Realty LLC Ballantyne
(704) 488-0988
46 Total Sales
Map
Source: Canopy MLS (Canopy Realtor® Association)
MLS Number: 4126465
APN: 06-180-372
- 8328 Victoria Lake Dr
- 5001 Oxfordshire Rd
- 100 Verbena Ct
- 8239 Victoria Lake Dr
- 6012 Hathaway Ln
- 1445 Cherry Laurel Dr
- 426 Walden Trail
- 431 Walden Trail
- 1200 Churchill Downs Dr
- 1614 Shimron Ln
- 305 Caledonia Way
- 1214 Foxfield Rd
- 729 Lochaven Rd
- 1012 Shippon Ln
- 1202 Foxfield Rd
- 1149 Grand Oak Dr
- 424 Fairhaven Ct
- 1404 Churchill Downs Dr
- 1152 Grand Oak Dr
- 1402 Coachman Dr
- 1041 Sherringham Way
- 1037 Sherringham Way
- 20 Sherringham Way Unit 20
- 1040 Sherringham Way
- 1029 Sherringham Way
- 1028 Sherringham Way
- 1028 Sherringham Way Unit 5
- 1025 Sherringham Way
- 3005 Blickling Dr
- 3005 Blickling Dr Unit GOP 19
- Lot 18 Blickling Dr
- Lot 18 Blickling Dr Unit 18
- Lot #18 Blickling Dr
- 1024 Sherringham Way
- Lot 19 Blickling Way
- #19 Blickling Dr Unit 19
- 628 Cottonfield Cir
- 634 Cottonfield Cir
- 634 Cottonfield Cir Unit 35
- 1021 Sherringham Way
