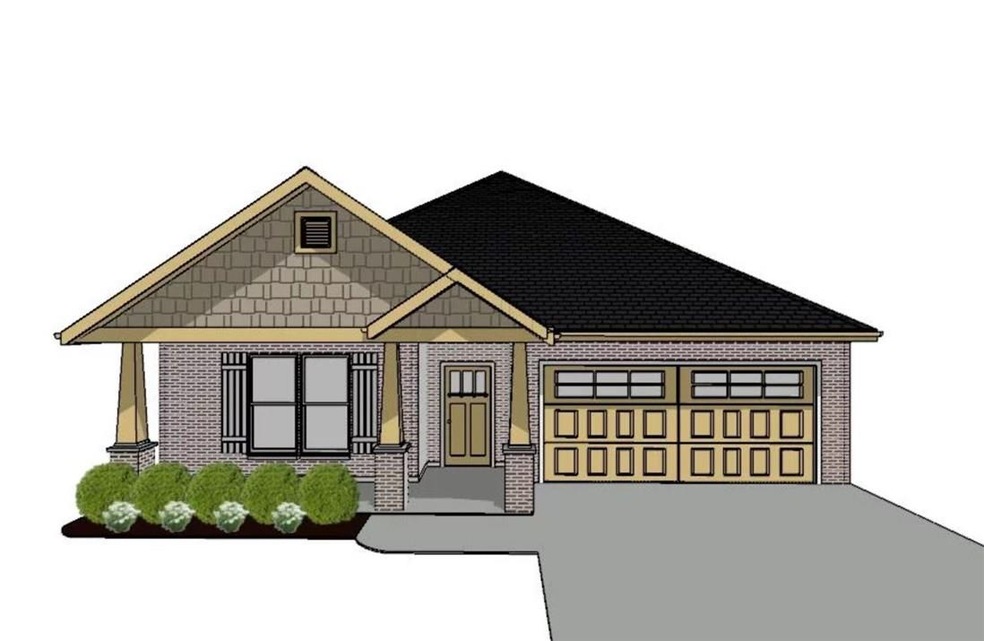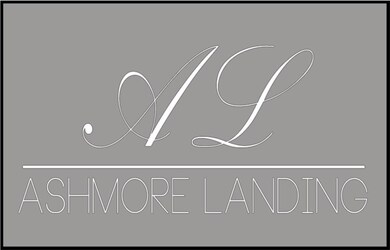
1041 Skyline Loop Centerton, AR 72719
Highlights
- New Construction
- Covered patio or porch
- 2 Car Attached Garage
- Centerton Gamble Elementary School Rated A
- Cul-De-Sac
- Eat-In Kitchen
About This Home
As of June 2021Welcome To Your Next Home! Affordable New Construction Walking Distance To Centerton Gamble Elementary And Bentonville West HS. Full Brick Exterior. Covered Front Porch And Back Patio. Custom Cabinets And Granite Counters Throughout. Separate Mudroom/Dropzone And Laundry Area. Master Suite With Dual Vanity, Soaker Tub, Tile Shower In Master Bath. Master Closet Connected To Laundry And Mater Bath. Split Floorplan. Kitchen With Stainless Appliances Including Gas Range, Pantry, Island Bar Seating + Eat-in. Awesome Floorplan! Make It Yours!
Home Details
Home Type
- Single Family
Est. Annual Taxes
- $3,192
Year Built
- Built in 2021 | New Construction
Lot Details
- 9,583 Sq Ft Lot
- Cul-De-Sac
- North Facing Home
- Landscaped
Home Design
- Home to be built
- Slab Foundation
- Shingle Roof
- Architectural Shingle Roof
Interior Spaces
- 1,801 Sq Ft Home
- 1-Story Property
- Ceiling Fan
- Gas Log Fireplace
- Blinds
- Living Room with Fireplace
- Fire and Smoke Detector
- Washer and Dryer Hookup
Kitchen
- Eat-In Kitchen
- Gas Range
- Microwave
- Plumbed For Ice Maker
- Dishwasher
- Disposal
Flooring
- Carpet
- Ceramic Tile
Bedrooms and Bathrooms
- 3 Bedrooms
- Split Bedroom Floorplan
- Walk-In Closet
- 2 Full Bathrooms
Parking
- 2 Car Attached Garage
- Garage Door Opener
Utilities
- Central Heating and Cooling System
- Heating System Uses Gas
- Gas Water Heater
Additional Features
- Covered patio or porch
- City Lot
Listing and Financial Details
- Tax Lot 57
Community Details
Overview
- Ashmore Landing Subdivision
Recreation
- Trails
Ownership History
Purchase Details
Purchase Details
Home Financials for this Owner
Home Financials are based on the most recent Mortgage that was taken out on this home.Purchase Details
Home Financials for this Owner
Home Financials are based on the most recent Mortgage that was taken out on this home.Purchase Details
Home Financials for this Owner
Home Financials are based on the most recent Mortgage that was taken out on this home.Similar Homes in Centerton, AR
Home Values in the Area
Average Home Value in this Area
Purchase History
| Date | Type | Sale Price | Title Company |
|---|---|---|---|
| Warranty Deed | -- | Realty Title | |
| Quit Claim Deed | -- | Liberty Title & Escrow | |
| Warranty Deed | $255,900 | Liberty Title & Escrow Co | |
| Special Warranty Deed | $52,000 | Etc |
Mortgage History
| Date | Status | Loan Amount | Loan Type |
|---|---|---|---|
| Previous Owner | $258,400 | Commercial | |
| Previous Owner | $242,400 | New Conventional | |
| Previous Owner | $212,500 | Construction |
Property History
| Date | Event | Price | Change | Sq Ft Price |
|---|---|---|---|---|
| 09/01/2021 09/01/21 | Rented | $1,925 | +1.3% | -- |
| 08/02/2021 08/02/21 | Under Contract | -- | -- | -- |
| 07/30/2021 07/30/21 | For Rent | $1,900 | 0.0% | -- |
| 06/15/2021 06/15/21 | Sold | $255,900 | 0.0% | $142 / Sq Ft |
| 05/16/2021 05/16/21 | Pending | -- | -- | -- |
| 11/18/2020 11/18/20 | For Sale | $255,900 | -- | $142 / Sq Ft |
Tax History Compared to Growth
Tax History
| Year | Tax Paid | Tax Assessment Tax Assessment Total Assessment is a certain percentage of the fair market value that is determined by local assessors to be the total taxable value of land and additions on the property. | Land | Improvement |
|---|---|---|---|---|
| 2024 | $3,192 | $68,866 | $19,600 | $49,266 |
| 2023 | $2,902 | $47,040 | $11,000 | $36,040 |
| 2022 | $2,973 | $47,040 | $11,000 | $36,040 |
| 2021 | $689 | $11,000 | $11,000 | $0 |
| 2020 | $0 | $0 | $0 | $0 |
Agents Affiliated with this Home
-
Krishna Verma
K
Seller's Agent in 2021
Krishna Verma
Verma and Associates
(479) 308-8644
126 in this area
175 Total Sales
-
NWA ProTeam
N
Seller's Agent in 2021
NWA ProTeam
NextHome NWA Pro Realty
303 in this area
1,025 Total Sales
-
Jayesh Ramnani
J
Seller Co-Listing Agent in 2021
Jayesh Ramnani
Verma and Associates
(812) 598-2118
12 in this area
13 Total Sales
-
Stephen Neja
S
Buyer's Agent in 2021
Stephen Neja
NWA Realty Group, LLC
(479) 273-6900
11 in this area
61 Total Sales
Map
Source: Northwest Arkansas Board of REALTORS®
MLS Number: 1166899
APN: 06-06476-000
- 1841 Utopia St
- 1851 Utopia St
- 1610 N Skyline Landing Loop
- 1711 Sunrise Cir
- 1840 Momi St
- 1850 Momi St
- 1120 Red Maple St
- 970 Moksha St
- 950 Moksha St
- 1840 Utopia St
- 1303 SW Journey Ln
- 1160 Silver Maple
- 1870 Momi St
- 1241 Silver Maple St
- 1231 Red Maple St
- 1260 Red Maple St
- 1271 Silver Maple St
- 1480 Lariat Cir
- 2300 Cameo Ln
- 520 Bronco St

