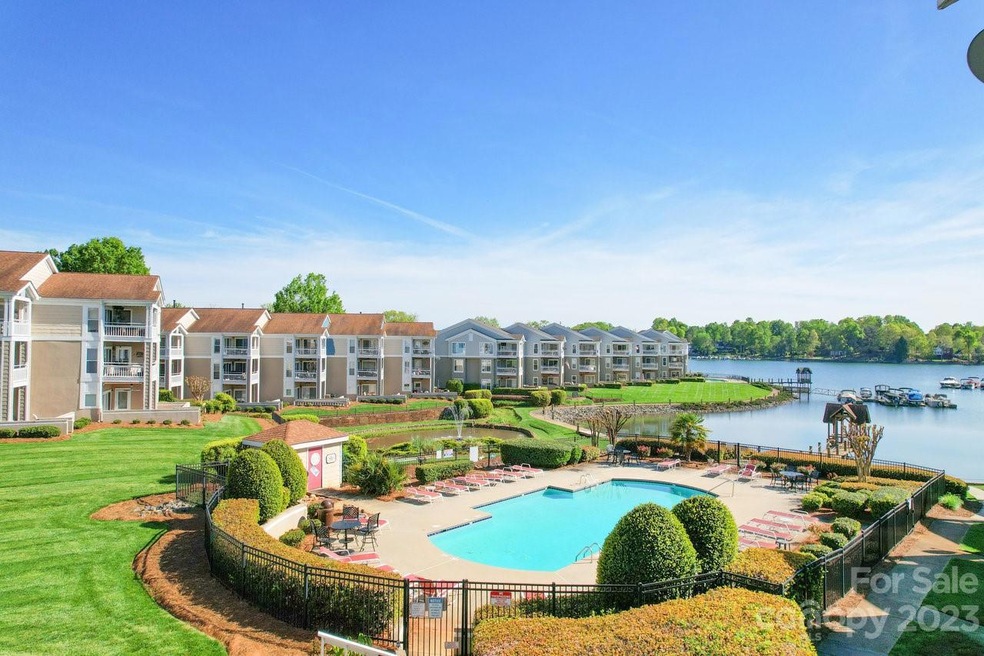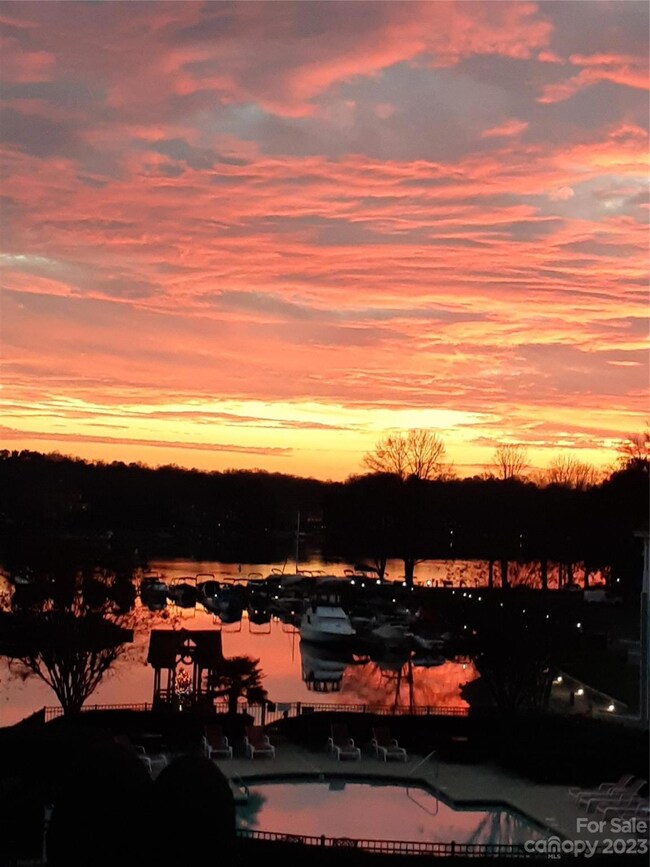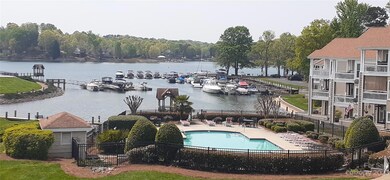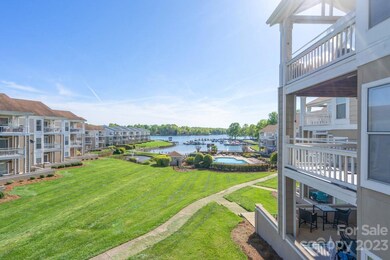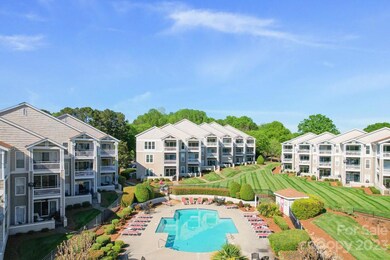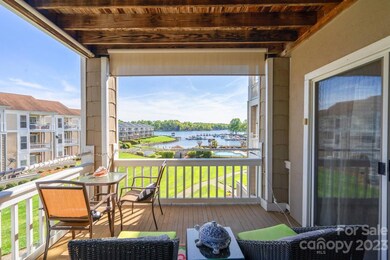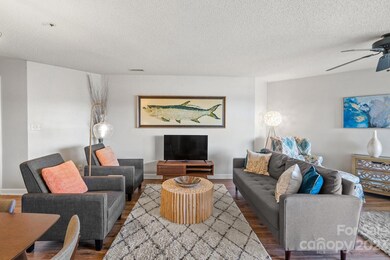
1041 Southwest Dr Unit 41 Davidson, NC 28036
Highlights
- Assigned Boat Slip
- Pier or Dock
- Open Floorplan
- Davidson Elementary School Rated A-
- Waterfront
- Covered patio or porch
About This Home
As of May 2023This fabulous condo is turnkey - bring your suitcase and enjoy. Fully furnished including dishes, refrigerator, linens, plus outdoor furniture. Sit and enjoy the view from this spectacular waterfront condo! This 2nd floor unit is ocated in Captain's Watch. Many upgrades include stainless appliances, granite countertops, updated LVP flooring, and tile bathrooms. Walk in closet in the main, spacious bedroom with lake views and seperate access to deck.The community includes a pool, walking trails, lake access, tennis courts, and new pickleball courts. Kayak and paddleboard storage is available. Sellers put in new bathroom vanities, mirrors and light fixtures, and new HVAC since purchasing. You won't want to miss this!
Last Agent to Sell the Property
Ivester Jackson Properties License #236020 Listed on: 04/13/2023
Property Details
Home Type
- Condominium
Est. Annual Taxes
- $2,910
Year Built
- Built in 1994
Lot Details
- Waterfront
HOA Fees
- $295 Monthly HOA Fees
Parking
- 1 Assigned Parking Space
Home Design
- Slab Foundation
- Wood Siding
Interior Spaces
- 1,151 Sq Ft Home
- 1-Story Property
- Open Floorplan
- Ceiling Fan
- Living Room with Fireplace
- Water Views
Kitchen
- <<convectionOvenToken>>
- Electric Cooktop
- Dishwasher
- Disposal
Flooring
- Tile
- Vinyl
Bedrooms and Bathrooms
- 2 Main Level Bedrooms
- Split Bedroom Floorplan
- 2 Full Bathrooms
Laundry
- Dryer
- Washer
Outdoor Features
- Assigned Boat Slip
- Balcony
- Covered patio or porch
Schools
- Davidson K-8 Elementary And Middle School
- William Amos Hough High School
Utilities
- Forced Air Heating and Cooling System
- Heating System Uses Natural Gas
- Gas Water Heater
- Cable TV Available
Listing and Financial Details
- Assessor Parcel Number 001-188-46
Community Details
Overview
- South Harbortown Association
- Harbortowne Subdivision
Recreation
- Pier or Dock
Ownership History
Purchase Details
Home Financials for this Owner
Home Financials are based on the most recent Mortgage that was taken out on this home.Purchase Details
Home Financials for this Owner
Home Financials are based on the most recent Mortgage that was taken out on this home.Purchase Details
Purchase Details
Home Financials for this Owner
Home Financials are based on the most recent Mortgage that was taken out on this home.Similar Homes in Davidson, NC
Home Values in the Area
Average Home Value in this Area
Purchase History
| Date | Type | Sale Price | Title Company |
|---|---|---|---|
| Warranty Deed | $435,000 | None Listed On Document | |
| Warranty Deed | $345,000 | Southern Homes Title Co Inc | |
| Warranty Deed | $186,000 | None Available | |
| Warranty Deed | $142,500 | -- |
Mortgage History
| Date | Status | Loan Amount | Loan Type |
|---|---|---|---|
| Open | $328,000 | New Conventional | |
| Previous Owner | $132,000 | Unknown | |
| Previous Owner | $100,000 | Credit Line Revolving | |
| Previous Owner | $25,000 | Unknown | |
| Previous Owner | $138,225 | Purchase Money Mortgage | |
| Previous Owner | $19,000 | Credit Line Revolving |
Property History
| Date | Event | Price | Change | Sq Ft Price |
|---|---|---|---|---|
| 05/10/2023 05/10/23 | Sold | $435,000 | 0.0% | $378 / Sq Ft |
| 04/13/2023 04/13/23 | For Sale | $435,000 | +26.1% | $378 / Sq Ft |
| 06/14/2021 06/14/21 | Sold | $345,000 | -1.4% | $316 / Sq Ft |
| 06/02/2021 06/02/21 | Pending | -- | -- | -- |
| 05/31/2021 05/31/21 | Price Changed | $349,900 | 0.0% | $321 / Sq Ft |
| 05/31/2021 05/31/21 | For Sale | $349,900 | +1.4% | $321 / Sq Ft |
| 05/17/2021 05/17/21 | Off Market | $345,000 | -- | -- |
| 05/02/2021 05/02/21 | Price Changed | $357,900 | -0.6% | $328 / Sq Ft |
| 04/18/2021 04/18/21 | For Sale | $359,900 | 0.0% | $330 / Sq Ft |
| 02/01/2017 02/01/17 | Rented | $1,150 | 0.0% | -- |
| 01/24/2017 01/24/17 | Under Contract | -- | -- | -- |
| 12/30/2016 12/30/16 | For Rent | $1,150 | 0.0% | -- |
| 01/13/2016 01/13/16 | Rented | $1,150 | -90.4% | -- |
| 12/28/2015 12/28/15 | Under Contract | -- | -- | -- |
| 10/09/2015 10/09/15 | For Rent | $12,000 | -- | -- |
Tax History Compared to Growth
Tax History
| Year | Tax Paid | Tax Assessment Tax Assessment Total Assessment is a certain percentage of the fair market value that is determined by local assessors to be the total taxable value of land and additions on the property. | Land | Improvement |
|---|---|---|---|---|
| 2023 | $2,910 | $387,757 | $0 | $387,757 |
| 2022 | $2,423 | $253,100 | $0 | $253,100 |
| 2021 | $2,395 | $253,100 | $0 | $253,100 |
| 2020 | $2,335 | $253,100 | $0 | $253,100 |
| 2019 | $2,389 | $253,100 | $0 | $253,100 |
| 2018 | $2,402 | $197,300 | $70,000 | $127,300 |
| 2017 | $2,384 | $197,300 | $70,000 | $127,300 |
| 2016 | $2,380 | $197,300 | $70,000 | $127,300 |
| 2015 | $2,377 | $197,300 | $70,000 | $127,300 |
| 2014 | $2,375 | $199,500 | $70,000 | $129,500 |
Agents Affiliated with this Home
-
Sherry Hickman

Seller's Agent in 2023
Sherry Hickman
Ivester Jackson Properties
(704) 728-1905
79 Total Sales
-
Cyndi Newton

Buyer's Agent in 2023
Cyndi Newton
NorthGroup Real Estate LLC
(704) 692-0542
135 Total Sales
-
Ray Munroe

Seller's Agent in 2021
Ray Munroe
EXP Realty LLC Ballantyne
(704) 806-7537
27 Total Sales
-
Mil Elliott

Seller's Agent in 2017
Mil Elliott
RE/MAX
(704) 308-1497
49 Total Sales
-
S
Seller Co-Listing Agent in 2017
Sydney Grant
RE/MAX
Map
Source: Canopy MLS (Canopy Realtor® Association)
MLS Number: 4018495
APN: 001-188-46
- 1018 Southwest Dr Unit 18
- 1007 Southwest Dr Unit I7
- 1038 Southwest Dr Unit 38
- 854 Southwest Dr Unit 54
- 753 Southwest Dr Unit 4
- 907 Southwest Dr Unit 7
- 633 Portside Dr
- 657 Portside Dr
- 237 Northwest Dr
- 795 Peninsula Dr
- 233 Northwest Dr Unit 12
- 226 Northwest Dr Unit 17
- 302 Northwest Dr
- 329 Northwest Dr Unit 29
- 303 Northwest Dr
- 405 Northwest Dr
- 368 Northwest Dr
- 763 Old Meeting Way
- 21621 Crown Lake Dr
- 819 Northeast Dr Unit 73
