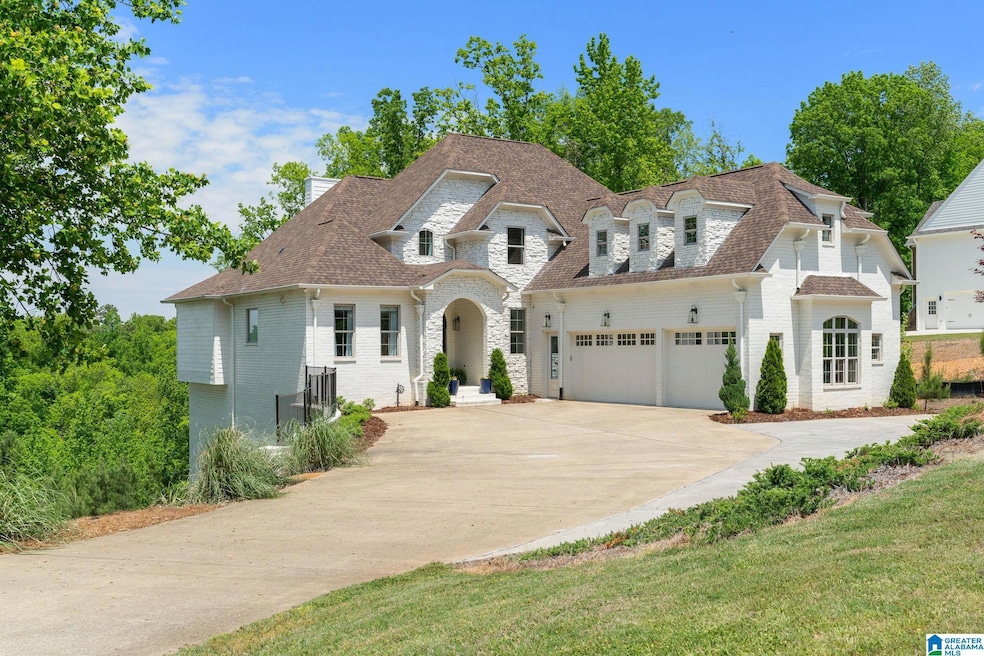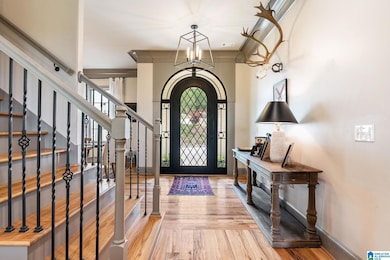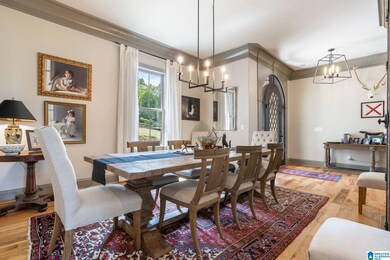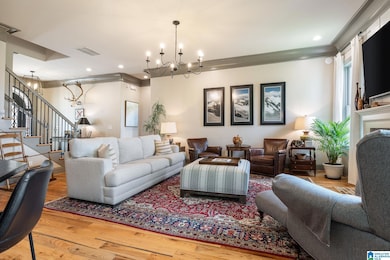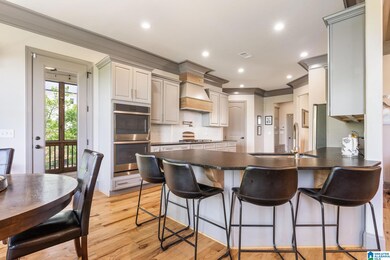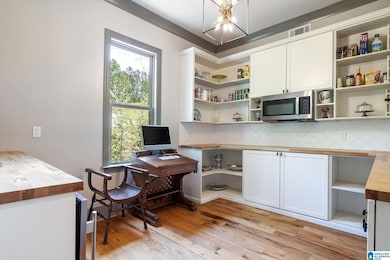
1041 Stagg Run Trail Pelham, AL 35124
North Shelby County NeighborhoodHighlights
- Safe Room
- 1.06 Acre Lot
- Covered Deck
- Oak Mountain Elementary School Rated A
- Mountain View
- Great Room with Fireplace
About This Home
As of September 2024Welcome to this stunning 6 bed, 5.5 bath, all brick Indian Springs home w/ an incredible view! It is near Oak Mtn, State Park. Conveniently located only 1 mile from I-65. This home is in immaculate move-in ready condition - attention has been given to every room. As you enter, you'll immediately see the expansive great room & kitchen, which look out over the mountain. The kitchen has a breakfast bar, eat-in area, and custom pantry. Hardwoods are throughout the main & lower level. The primary bedroom has a full wall of windows with a view. Upstairs there are 4 bedrooms with 2 jack-n-jill baths and a large playroom w/built in storage & closet. Lower level: In-law suite w/full kitchen, bed, bath, office, 2nd full bath & theater rm. Lower level has upscale finishes & gorgeous views also and feels like main level living! 2 covered/screened porches. Recently finished retaining walls to extend playable back yard areas. Gated community. Main level 3 car garage. Award winning Oak Mtn Schools.
Last Agent to Sell the Property
Keller Williams Realty Vestavia Listed on: 08/19/2024

Home Details
Home Type
- Single Family
Est. Annual Taxes
- $4,168
Year Built
- Built in 2021
HOA Fees
- $58 Monthly HOA Fees
Parking
- 3 Car Attached Garage
- Front Facing Garage
- Driveway
Home Design
- Four Sided Brick Exterior Elevation
Interior Spaces
- 1.5-Story Property
- Crown Molding
- Smooth Ceilings
- Cathedral Ceiling
- Recessed Lighting
- Gas Log Fireplace
- Bay Window
- Great Room with Fireplace
- 2 Fireplaces
- Dining Room
- Den with Fireplace
- Play Room
- Screened Porch
- Mountain Views
- Safe Room
- Attic
Kitchen
- Convection Oven
- Electric Oven
- Gas Cooktop
- Built-In Microwave
- Dishwasher
- Stainless Steel Appliances
- Stone Countertops
- Disposal
Flooring
- Wood
- Carpet
- Cork
- Tile
Bedrooms and Bathrooms
- 6 Bedrooms
- Primary Bedroom on Main
- Walk-In Closet
- Split Vanities
- Bathtub and Shower Combination in Primary Bathroom
- Garden Bath
- Separate Shower
- Linen Closet In Bathroom
Laundry
- Laundry Room
- Laundry on main level
- Sink Near Laundry
- Washer and Electric Dryer Hookup
Finished Basement
- Basement Fills Entire Space Under The House
- Bedroom in Basement
- Natural lighting in basement
Schools
- Oak Mountain Elementary And Middle School
- Oak Mountain High School
Utilities
- Two cooling system units
- Two Heating Systems
- Central Heating
- Heating System Uses Gas
- Underground Utilities
- Gas Water Heater
- Septic Tank
Additional Features
- Covered Deck
- 1.06 Acre Lot
Community Details
- Association fees include common grounds mntc
- Blackwell Nelson Association, Phone Number (205) 637-0281
Listing and Financial Details
- Assessor Parcel Number 10-8-33-0-001-002.019
Ownership History
Purchase Details
Home Financials for this Owner
Home Financials are based on the most recent Mortgage that was taken out on this home.Purchase Details
Home Financials for this Owner
Home Financials are based on the most recent Mortgage that was taken out on this home.Purchase Details
Home Financials for this Owner
Home Financials are based on the most recent Mortgage that was taken out on this home.Purchase Details
Home Financials for this Owner
Home Financials are based on the most recent Mortgage that was taken out on this home.Similar Home in Pelham, AL
Home Values in the Area
Average Home Value in this Area
Purchase History
| Date | Type | Sale Price | Title Company |
|---|---|---|---|
| Deed | $1,133,810 | None Listed On Document | |
| Warranty Deed | $1,040,000 | -- | |
| Warranty Deed | $450,000 | None Listed On Document | |
| Warranty Deed | $375,000 | None Listed On Document | |
| Warranty Deed | $175,000 | None Available |
Mortgage History
| Date | Status | Loan Amount | Loan Type |
|---|---|---|---|
| Open | $750,000 | New Conventional | |
| Previous Owner | $420,000 | New Conventional | |
| Previous Owner | $400,000 | Future Advance Clause Open End Mortgage | |
| Previous Owner | $548,250 | New Conventional | |
| Previous Owner | $506,156 | Construction | |
| Previous Owner | $320,000 | Unknown |
Property History
| Date | Event | Price | Change | Sq Ft Price |
|---|---|---|---|---|
| 09/30/2024 09/30/24 | Sold | $1,133,810 | -3.5% | $168 / Sq Ft |
| 08/19/2024 08/19/24 | For Sale | $1,175,000 | +13.0% | $174 / Sq Ft |
| 01/12/2023 01/12/23 | Sold | $1,040,000 | 0.0% | $153 / Sq Ft |
| 12/17/2022 12/17/22 | Pending | -- | -- | -- |
| 12/17/2022 12/17/22 | For Sale | $1,040,000 | +131.1% | $153 / Sq Ft |
| 12/29/2020 12/29/20 | Sold | $450,000 | -26.2% | $88 / Sq Ft |
| 06/03/2017 06/03/17 | Price Changed | $610,000 | -10.9% | $119 / Sq Ft |
| 05/01/2017 05/01/17 | Price Changed | $685,000 | -8.5% | $134 / Sq Ft |
| 05/03/2016 05/03/16 | For Sale | $749,000 | +328.0% | $146 / Sq Ft |
| 03/27/2015 03/27/15 | Sold | $175,000 | -46.2% | $46 / Sq Ft |
| 03/12/2015 03/12/15 | Pending | -- | -- | -- |
| 10/03/2014 10/03/14 | For Sale | $325,000 | -- | $86 / Sq Ft |
Tax History Compared to Growth
Tax History
| Year | Tax Paid | Tax Assessment Tax Assessment Total Assessment is a certain percentage of the fair market value that is determined by local assessors to be the total taxable value of land and additions on the property. | Land | Improvement |
|---|---|---|---|---|
| 2024 | $4,934 | $112,140 | $0 | $0 |
| 2023 | $4,883 | $111,900 | $0 | $0 |
| 2022 | $4,169 | $95,680 | $0 | $0 |
| 2021 | $5,812 | $132,080 | $0 | $0 |
| 2020 | $6,224 | $141,460 | $0 | $0 |
| 2019 | $6,934 | $157,580 | $0 | $0 |
| 2017 | $5,530 | $125,680 | $0 | $0 |
| 2015 | $2,489 | $56,560 | $0 | $0 |
| 2014 | $2,446 | $55,580 | $0 | $0 |
Agents Affiliated with this Home
-
Michelle Lagle Hicks

Seller's Agent in 2024
Michelle Lagle Hicks
Keller Williams Realty Vestavia
(205) 369-8815
11 in this area
36 Total Sales
-
Julie Kim

Buyer's Agent in 2024
Julie Kim
RealtySouth
(205) 222-9000
88 in this area
131 Total Sales
-
Mindy Kitchen

Seller's Agent in 2020
Mindy Kitchen
Realty Solutions Group, LLC
(205) 966-8998
3 in this area
29 Total Sales
-
Penny Miller

Buyer's Agent in 2020
Penny Miller
RE/MAX
(205) 365-5419
8 in this area
223 Total Sales
-
D
Seller's Agent in 2015
Debbie Angell
Iron City Realty, LLC
Map
Source: Greater Alabama MLS
MLS Number: 21395054
APN: 10-8-33-0-001-002-019
- 405 Indian Trail Rd
- 0 Arrowhead Ln Unit 3 21401964
- 6522 Quail Run Dr
- 869 Jasmine Hill Rd
- 318 Valley View Rd
- 126 Willow Ridge Dr
- 134 Highgate Hill Rd
- 5525 Parkview Cir
- 1921 Indian Lake Dr
- 4606 Lake Valley Dr
- 932 Cove Cir
- 5156 Stonehaven Dr
- 202 Sterling Oaks Dr Unit 202
- 0 County Road 33
- 2041 Parkview Rd
- 5132 Valleybrook Cir
- 1001 Gables Dr
- 1002 Gables Dr Unit 1002
- 121 Bishop Creek Ln Unit 1
- 499 New Hope Mountain Rd
