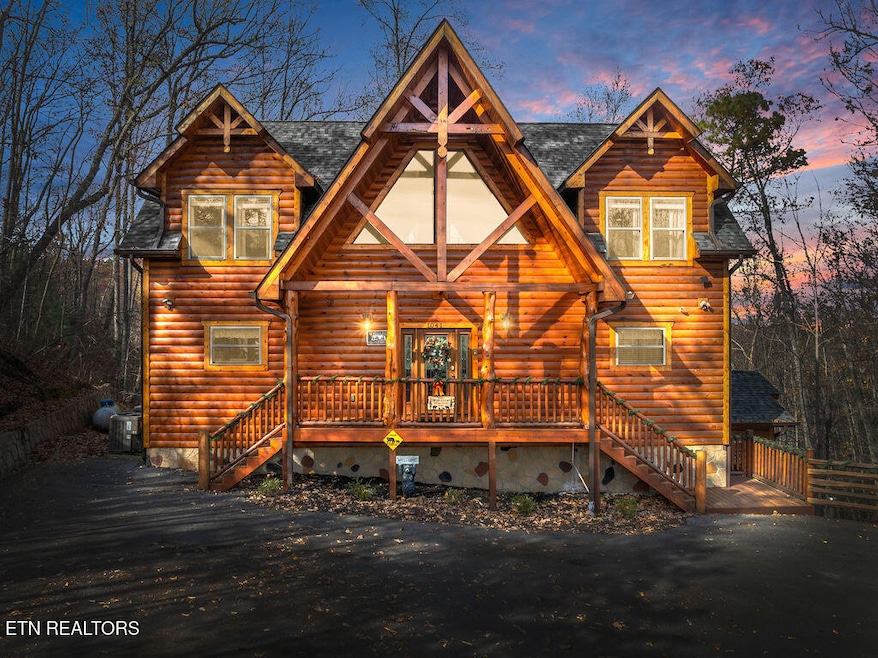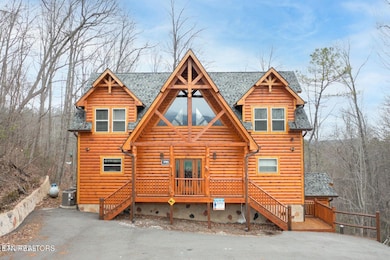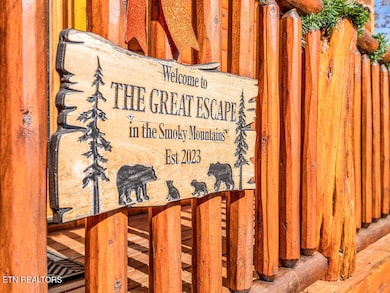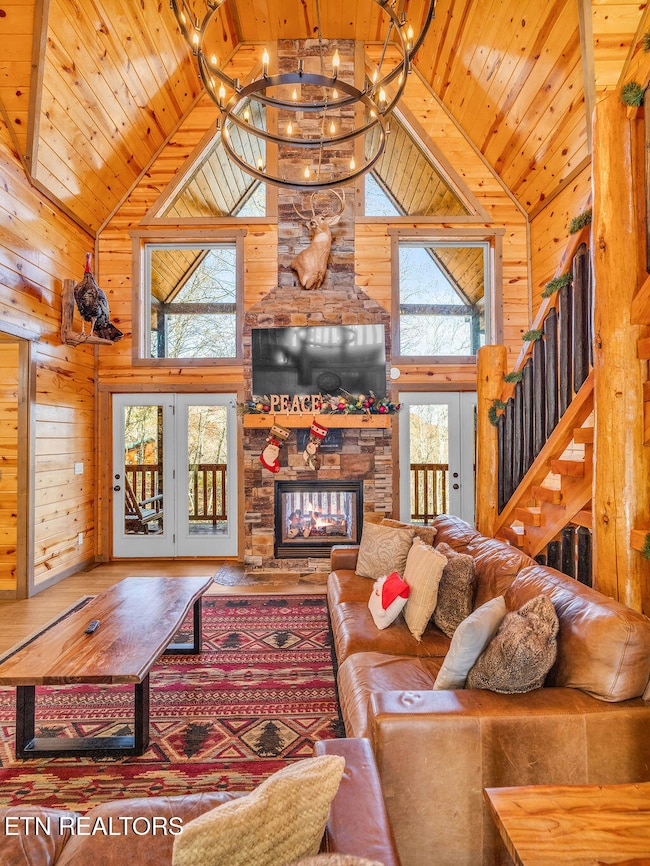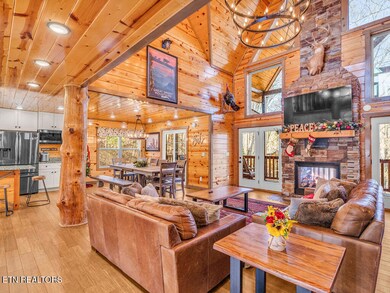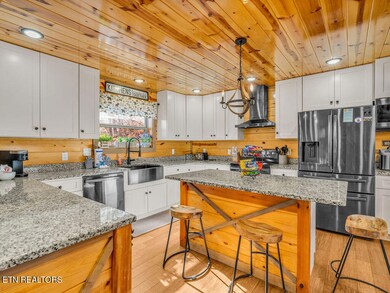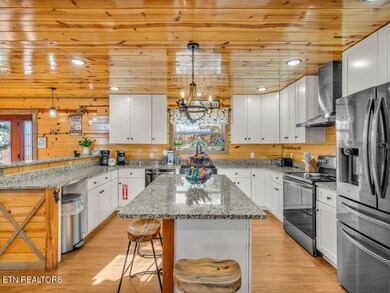1041 Vista Dr Gatlinburg, TN 37738
Estimated payment $9,117/month
Highlights
- Indoor Pool
- 0.64 Acre Lot
- Deck
- Gatlinburg Pittman High School Rated A-
- Mountain View
- Recreation Room
About This Home
Where luxury meets performance, this stunning three-level Gatlinburg retreat delivers both indulgence and income. Designed to host large groups in comfort, it features three primary suites with fireplaces, 4.5 baths, and a bonus bunk room. Resort-style amenities include an indoor heated pool, private theatre room, two expansive decks, a see-through fireplace, two of the primary bedrooms have an electric fireplace, and a large hot tub framing panoramic Smoky Mountain views. The open-concept main level creates effortless flow for entertaining, while the driveway provides generous parking and a peaceful fishing pond awaits just down the hill. This property has been meticulously maintained and is a proven income producer—2025 bookings already exceed $200,000 with 80% occupancy, and all 2026 reservations will convey. The seller is open to continuing professional management, ensuring seamless performance and continuity. Offered fully furnished with appliances and décor, this turnkey investment is ready to deliver exceptional returns. Located just five minutes off Glades Road and 15 minutes from downtown Gatlinburg and the National Park. Drone photos used.
Open House Schedule
-
Sunday, November 16, 20252:00 to 4:00 pm11/16/2025 2:00:00 PM +00:0011/16/2025 4:00:00 PM +00:00Refreshments will be served. This Cabin is a must see.Add to Calendar
Home Details
Home Type
- Single Family
Est. Annual Taxes
- $3,474
Year Built
- Built in 2020
Lot Details
- 0.64 Acre Lot
- Corner Lot
Parking
- Assigned Parking
Property Views
- Mountain
- Forest
Home Design
- Cabin
- Frame Construction
- Log Siding
Interior Spaces
- 3,650 Sq Ft Home
- 3 Fireplaces
- See Through Fireplace
- Gas Log Fireplace
- Drapes & Rods
- Combination Kitchen and Dining Room
- Recreation Room
- Bonus Room
- Fire and Smoke Detector
- Finished Basement
Kitchen
- Eat-In Kitchen
- Range
- Microwave
- Dishwasher
- Kitchen Island
Flooring
- Laminate
- Slate Flooring
- Vinyl
Bedrooms and Bathrooms
- 4 Bedrooms
- Walk-in Shower
Laundry
- Laundry Room
- Dryer
- Washer
Pool
- Indoor Pool
- Spa
Outdoor Features
- Deck
Schools
- Pittman Center Elementary School
- Pigeon Forge Middle School
- Gatlinburg Pittman High School
Utilities
- Central Heating and Cooling System
- Well
- Perc Test On File For Septic Tank
- Septic Tank
- Internet Available
Community Details
- No Home Owners Association
- Oak Valley Subdivision
Listing and Financial Details
- Assessor Parcel Number 107M A 014.00
Map
Home Values in the Area
Average Home Value in this Area
Tax History
| Year | Tax Paid | Tax Assessment Tax Assessment Total Assessment is a certain percentage of the fair market value that is determined by local assessors to be the total taxable value of land and additions on the property. | Land | Improvement |
|---|---|---|---|---|
| 2025 | $3,474 | $234,720 | $6,400 | $228,320 |
| 2024 | $3,474 | $234,720 | $6,400 | $228,320 |
| 2023 | $3,474 | $234,720 | $0 | $0 |
| 2022 | $2,171 | $146,700 | $4,000 | $142,700 |
| 2021 | $2,171 | $146,700 | $4,000 | $142,700 |
| 2020 | $630 | $146,700 | $4,000 | $142,700 |
| 2019 | $70 | $3,750 | $3,750 | $0 |
| 2018 | $70 | $3,750 | $3,750 | $0 |
| 2017 | $70 | $3,750 | $3,750 | $0 |
| 2016 | $70 | $3,750 | $3,750 | $0 |
| 2015 | $163 | $10,000 | $0 | $0 |
| 2014 | $163 | $10,000 | $0 | $0 |
Property History
| Date | Event | Price | List to Sale | Price per Sq Ft | Prior Sale |
|---|---|---|---|---|---|
| 11/14/2025 11/14/25 | For Sale | $1,675,000 | +17.1% | $459 / Sq Ft | |
| 09/24/2023 09/24/23 | Off Market | $1,430,000 | -- | -- | |
| 06/28/2023 06/28/23 | Sold | $1,430,000 | -4.6% | $392 / Sq Ft | View Prior Sale |
| 03/04/2023 03/04/23 | Pending | -- | -- | -- | |
| 02/17/2023 02/17/23 | Price Changed | $1,499,000 | -6.3% | $411 / Sq Ft | |
| 02/10/2023 02/10/23 | For Sale | $1,599,000 | -- | $438 / Sq Ft |
Purchase History
| Date | Type | Sale Price | Title Company |
|---|---|---|---|
| Quit Claim Deed | -- | Smoky Mountain Title | |
| Quit Claim Deed | -- | Smoky Mountain Title Inc | |
| Quit Claim Deed | -- | Smoky Mountain Title | |
| Warranty Deed | $19,900 | -- | |
| Special Warranty Deed | $5,775 | -- | |
| Deed | $20,300 | -- | |
| Deed | -- | -- | |
| Warranty Deed | $55,000 | -- |
Mortgage History
| Date | Status | Loan Amount | Loan Type |
|---|---|---|---|
| Previous Owner | $75,000 | No Value Available |
Source: East Tennessee REALTORS® MLS
MLS Number: 1321845
APN: 107M-A-014.00
- 000 Vista Dr
- 0 Vista Dr Unit 1302343
- Lot 32C N Highland Dr
- Lot 30C N Highland Dr
- Lot 31C N Highland Dr
- 1127 Oak Ct
- Lot Manis Hollow Rd
- 0 Manis Hollow Rd
- 1656 Parkway Terrace
- 905 Valley Dr
- 915 Powdermill Rd
- Lot 16 Powdermill Rd
- 0 Powdermill Rd Unit 1302342
- 4110 Kidds Way Unit 6
- 4230 Alyssa Way
- 4130 Tro Way
- 2137 Red Bud Rd
- Lot 1765R Red Bud Rd
- 1705 Floyd Way
- 2154 Loafers Glory Way
- 523 Gatlin Dr Unit 124
- 221 Woodland Rd
- 1009 Sumac Ct Unit ID1267855P
- 1110 S Spring Hollow Rd
- 121 Village Dr
- 1727 Oakridge View Ln Unit ID1226187P
- 1727 Oakridge View Ln Unit ID1226182P
- 5151 Riversong Way Unit ID1051751P
- 3933 Dollys Dr Unit 56B
- 2109 Dogwood Dr
- 3632 Pittman Center Rd Unit ID1266204P
- 2867 Eagle Crst Way Unit ID1266026P
- 111 Woliss Ln Unit Sam Grisham
- 215 Woliss Ln Unit 103
- 234 Circle Dr
- 505 Adams Rd
- 1652 Raccoon Den Way Unit ID1266362P
- 3936 Valley View Dr Unit ID1267013P
- 4025 Parkway
- 4025 Parkway
