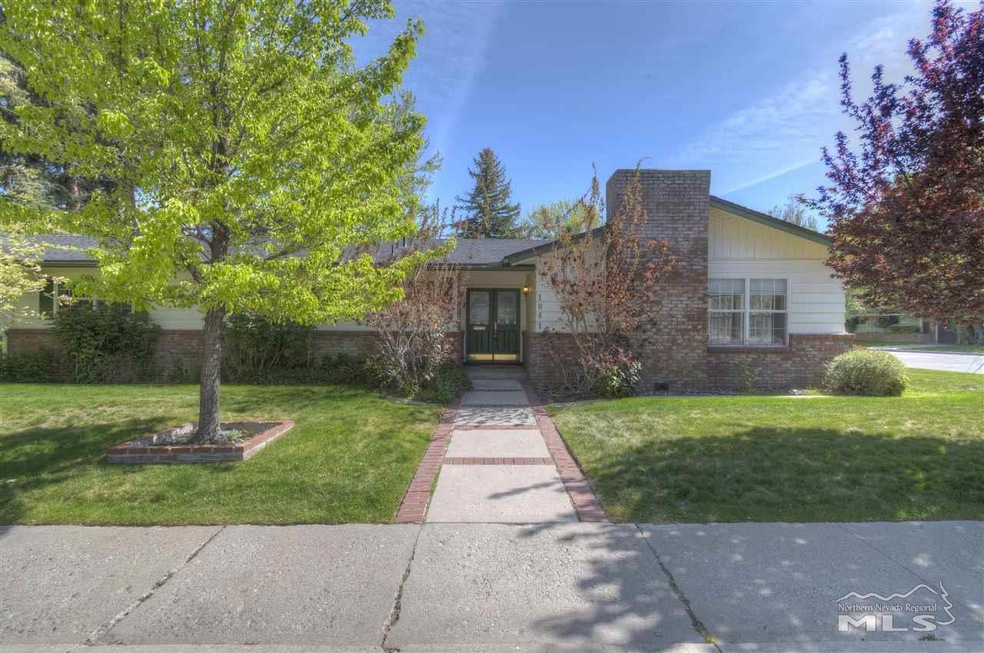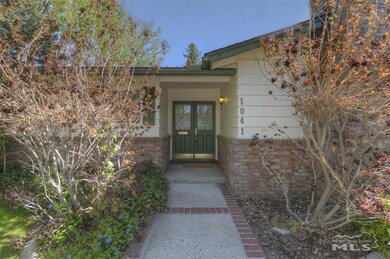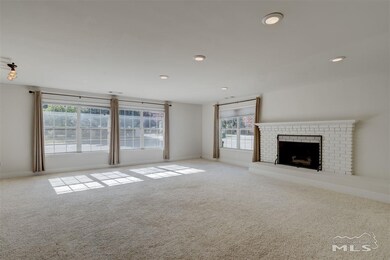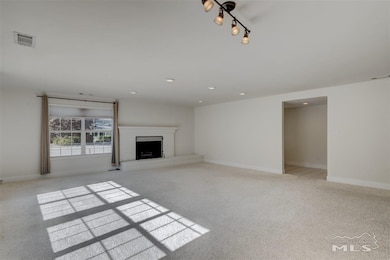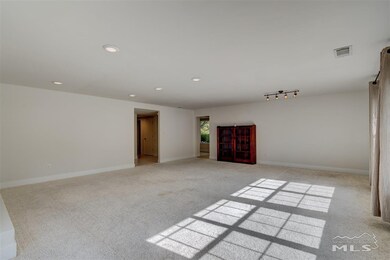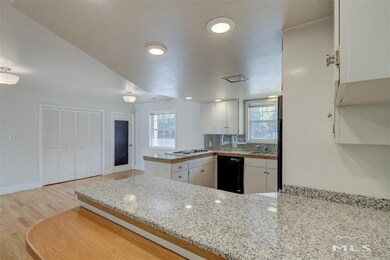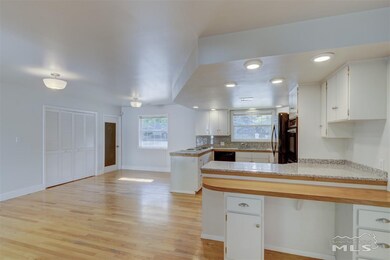
1041 W Robinson St Carson City, NV 89703
Carson City Center NeighborhoodHighlights
- Two Primary Bedrooms
- Wood Flooring
- No HOA
- View of Trees or Woods
- Corner Lot
- 1-minute walk to Sunset Park
About This Home
As of August 2022Absolutely wonderful west side 4 bedroom, 3 bath, 2706 sq. ft. home that has been loved and remodeled throughout the years! From the inviting entry is the spacious living room/dining room combination with a fireplace. The updated kitchen has a breakfast bar, a large pantry and kitchen nook or sitting area. This area has access to the private backyard with a large protected paver patio, mature landscaping with big trees, and another separate secluded patio off the family room at the back of the house., There is a large bathroom off the hallway as well as a great laundry room with cabinetry, extra storage and a large folding table. Besides two very roomy bedrooms, there is the very spacious master bedroom with its own bath, and a 2nd master suite with its own bathroom ideal for house guests. At the end of the hallway is a large family room that has access to the backyard and its own private patio. And the home has an attached over-sized two car garage. The south side yard has a large gated area that would be great for additional storage or a dog run. The roof and sewer line from house to street have both been replaced in the past few years. Come see this delightful home today, it will not last long!
Last Agent to Sell the Property
RE/MAX Gold-Carson City License #S.39730 Listed on: 05/07/2020

Home Details
Home Type
- Single Family
Est. Annual Taxes
- $2,225
Year Built
- Built in 1963
Lot Details
- 0.25 Acre Lot
- Dog Run
- Back Yard Fenced
- Landscaped
- Corner Lot
- Level Lot
- Front and Back Yard Sprinklers
- Sprinklers on Timer
- Property is zoned SF6
Parking
- 2 Car Attached Garage
- Garage Door Opener
Property Views
- Woods
- Mountain
Home Design
- Brick or Stone Mason
- Pitched Roof
- Shingle Roof
- Composition Roof
- Wood Siding
- Stick Built Home
Interior Spaces
- 2,706 Sq Ft Home
- 1-Story Property
- Double Pane Windows
- Vinyl Clad Windows
- Drapes & Rods
- Blinds
- Entrance Foyer
- Living Room with Fireplace
- Crawl Space
- Fire and Smoke Detector
Kitchen
- Breakfast Area or Nook
- Breakfast Bar
- Electric Cooktop
- Dishwasher
- Disposal
Flooring
- Wood
- Carpet
- Ceramic Tile
Bedrooms and Bathrooms
- 4 Bedrooms
- Double Master Bedroom
- Walk-In Closet
- 3 Full Bathrooms
- Primary Bathroom includes a Walk-In Shower
Laundry
- Laundry Room
- Dryer
- Washer
- Laundry Cabinets
Outdoor Features
- Patio
Schools
- Bordewich-Bray Elementary School
- Carson Middle School
- Carson High School
Utilities
- Refrigerated Cooling System
- Forced Air Heating and Cooling System
- Heating System Uses Natural Gas
- Gas Water Heater
- Internet Available
- Phone Available
- Cable TV Available
Community Details
- No Home Owners Association
- The community has rules related to covenants, conditions, and restrictions
Listing and Financial Details
- Home warranty included in the sale of the property
- Assessor Parcel Number 00326401
Ownership History
Purchase Details
Home Financials for this Owner
Home Financials are based on the most recent Mortgage that was taken out on this home.Purchase Details
Home Financials for this Owner
Home Financials are based on the most recent Mortgage that was taken out on this home.Purchase Details
Purchase Details
Similar Homes in Carson City, NV
Home Values in the Area
Average Home Value in this Area
Purchase History
| Date | Type | Sale Price | Title Company |
|---|---|---|---|
| Bargain Sale Deed | $810,000 | Ticor Title | |
| Bargain Sale Deed | $585,000 | Western Title | |
| Bargain Sale Deed | $500,000 | Stewart Title Of Nevada | |
| Interfamily Deed Transfer | -- | None Available |
Mortgage History
| Date | Status | Loan Amount | Loan Type |
|---|---|---|---|
| Previous Owner | $325,000 | New Conventional |
Property History
| Date | Event | Price | Change | Sq Ft Price |
|---|---|---|---|---|
| 08/22/2022 08/22/22 | Sold | $810,000 | -1.8% | $299 / Sq Ft |
| 06/25/2022 06/25/22 | Pending | -- | -- | -- |
| 06/15/2022 06/15/22 | For Sale | $825,000 | 0.0% | $305 / Sq Ft |
| 06/05/2022 06/05/22 | Pending | -- | -- | -- |
| 06/03/2022 06/03/22 | For Sale | $825,000 | +41.0% | $305 / Sq Ft |
| 08/21/2020 08/21/20 | Sold | $585,000 | 0.0% | $216 / Sq Ft |
| 06/11/2020 06/11/20 | Pending | -- | -- | -- |
| 05/07/2020 05/07/20 | For Sale | $585,000 | -- | $216 / Sq Ft |
Tax History Compared to Growth
Tax History
| Year | Tax Paid | Tax Assessment Tax Assessment Total Assessment is a certain percentage of the fair market value that is determined by local assessors to be the total taxable value of land and additions on the property. | Land | Improvement |
|---|---|---|---|---|
| 2024 | $2,469 | $87,456 | $42,000 | $45,456 |
| 2023 | $2,398 | $81,298 | $39,550 | $41,748 |
| 2022 | $2,328 | $71,154 | $34,300 | $36,854 |
| 2021 | $2,260 | $65,163 | $29,750 | $35,413 |
| 2020 | $2,260 | $61,416 | $27,300 | $34,116 |
| 2019 | $2,225 | $62,328 | $27,300 | $35,028 |
| 2018 | $2,167 | $60,703 | $25,900 | $34,803 |
| 2017 | $2,099 | $60,836 | $25,200 | $35,636 |
| 2016 | $2,046 | $60,200 | $22,750 | $37,450 |
| 2015 | $2,042 | $58,317 | $19,950 | $38,367 |
| 2014 | $1,982 | $56,335 | $19,950 | $36,385 |
Agents Affiliated with this Home
-
John Brummer

Seller's Agent in 2022
John Brummer
RE/MAX
(775) 721-3794
15 in this area
164 Total Sales
-
Mary Jo Brummer

Seller Co-Listing Agent in 2022
Mary Jo Brummer
RE/MAX
(775) 885-2200
16 in this area
176 Total Sales
-
Diane Abbott

Buyer's Agent in 2022
Diane Abbott
Chase International-Damonte
(775) 691-3832
2 in this area
30 Total Sales
-
Kathy Tatro

Seller's Agent in 2020
Kathy Tatro
RE/MAX
(775) 315-2832
26 in this area
232 Total Sales
-
Adrienne Phenix

Seller Co-Listing Agent in 2020
Adrienne Phenix
RE/MAX
(775) 315-2832
26 in this area
233 Total Sales
Map
Source: Northern Nevada Regional MLS
MLS Number: 200005712
APN: 003-264-01
- 900 N Richmond Ave
- 3 Comstock Cir
- 1000 Mountain St
- 218 Albany Ave
- 525 W Spear St
- 1605 Venado Valley Cir Unit Venado Valley 22
- 1608 Venado Valley Cir Unit Venado Valley 24
- 1414 Westhaven Ave
- 1414 Westhaven Ave Unit Homesite 181
- 1432 Westhaven Ave Unit Homesite 180
- 1609 Venado Valley Cir Unit Venado 21
- 1469 Copper Hill Ave Unit Homesite 177
- 308 Thompson St
- 633 Crain St
- 1478 Copper Hill Ave Unit Homesite 126
- 1496 Copper Hill Ave Unit Homesite 125
- 1423 Bravestone Ave
- 1423 Bravestone Ave Unit Homesite 106
- 1441 Bravestone Ave
- 1441 Bravestone Ave Unit Homesite 107
