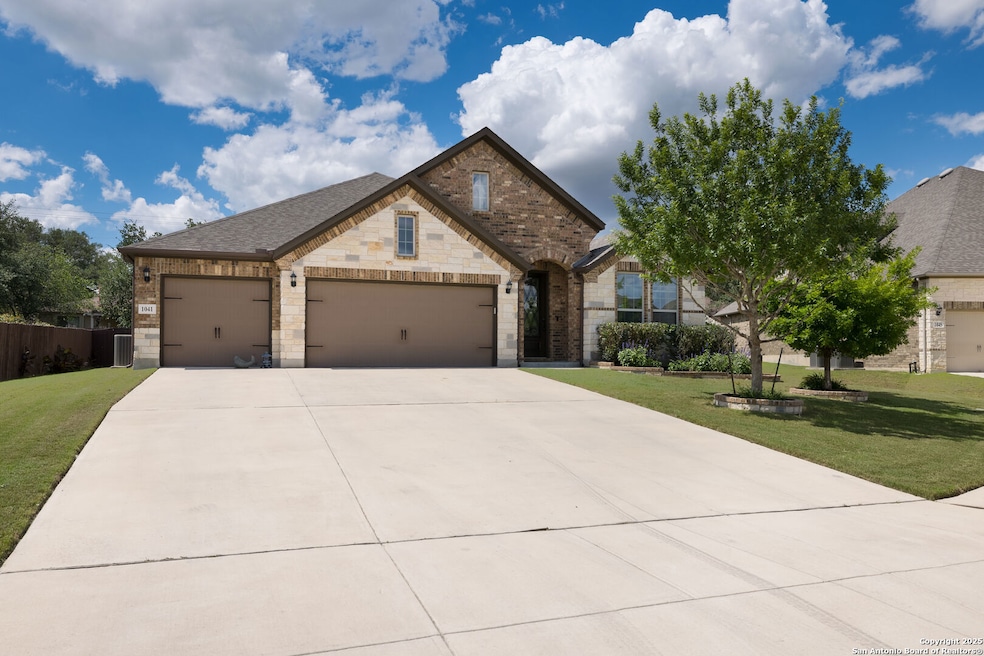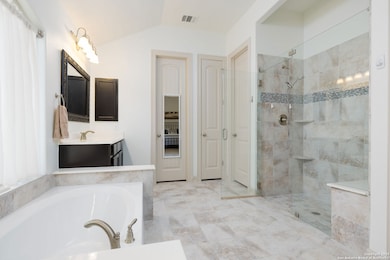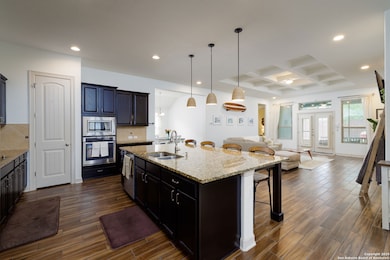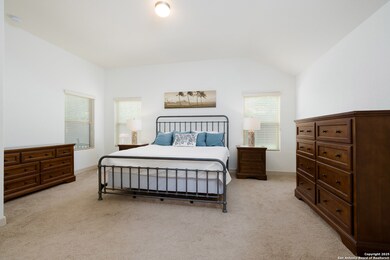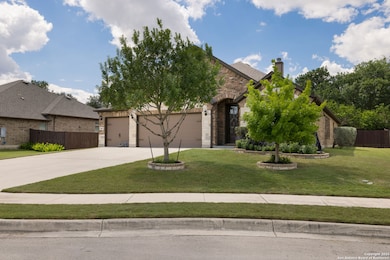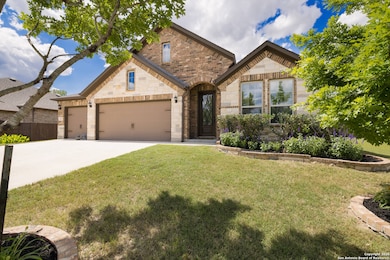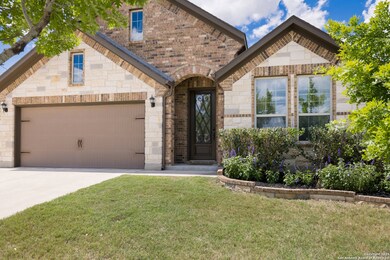
1041 Water Oak Schertz, TX 78154
Northcliffe NeighborhoodEstimated payment $3,963/month
Highlights
- Game Room
- Screened Porch
- Walk-In Closet
- Laura Ingalls Wilder Intermediate School Rated A-
- Eat-In Kitchen
- Ceramic Tile Flooring
About This Home
!!!Prelisting Inspection and updates!!! Assumable Loan! Oversized 3 car garage! Step into this well-maintained, move-in-ready 4-bedroom, 3-bath home offering over 2,600 square feet of thoughtfully designed living space. Pre-inspected for your peace of mind, this home has been lovingly cared for and it shows. Tucked in a quiet, established neighborhood, it features a cozy fireplace, perfect for gathering on cool evenings, and an open layout that flows effortlessly from room to room. Ideal for entertaining or everyday comfort. A dedicated office and a spacious bonus room offer incredible flexibility for a home gym, media space, or playroom. Storage abounds throughout, including a generous true side by side three-car garage, rare perfect for vehicles, hobbies, or extra gear. Enjoy your morning coffee or unwind in the evening on the screened-in patio, designed for year-round relaxation without the bugs. This home is the total package: space, storage, charm, and peace of mind with a completed pre-listing inspection.
Home Details
Home Type
- Single Family
Est. Annual Taxes
- $10,731
Year Built
- Built in 2017
Lot Details
- 10,237 Sq Ft Lot
- Fenced
HOA Fees
- $22 Monthly HOA Fees
Parking
- 3 Car Garage
Home Design
- Brick Exterior Construction
- Slab Foundation
- Composition Roof
- Masonry
Interior Spaces
- 2,619 Sq Ft Home
- Property has 1 Level
- Ceiling Fan
- Window Treatments
- Game Room
- Screened Porch
- Washer Hookup
Kitchen
- Eat-In Kitchen
- Built-In Oven
- Stove
- Cooktop
- Microwave
Flooring
- Carpet
- Ceramic Tile
Bedrooms and Bathrooms
- 4 Bedrooms
- Walk-In Closet
- 3 Full Bathrooms
Schools
- Corbett Middle School
- Samuel C High School
Additional Features
- Rain Gutters
- Central Heating and Cooling System
Community Details
- $100 HOA Transfer Fee
- Mesa Oaks Homeowners Association
- Wynter Hill Subdivision
- Mandatory home owners association
Listing and Financial Details
- Legal Lot and Block 16 / 4
- Assessor Parcel Number 1G3998000401600000
- Seller Concessions Offered
Map
Home Values in the Area
Average Home Value in this Area
Tax History
| Year | Tax Paid | Tax Assessment Tax Assessment Total Assessment is a certain percentage of the fair market value that is determined by local assessors to be the total taxable value of land and additions on the property. | Land | Improvement |
|---|---|---|---|---|
| 2024 | $10,731 | $552,108 | $59,848 | $492,260 |
| 2023 | $11,334 | $581,385 | $89,467 | $491,918 |
| 2022 | $10,184 | $470,699 | $62,684 | $485,704 |
| 2021 | $9,877 | $427,908 | $47,170 | $380,738 |
| 2020 | $9,211 | $397,630 | $39,773 | $357,857 |
| 2019 | $8,893 | $372,622 | $56,114 | $316,508 |
| 2018 | $2,792 | $372,356 | $54,635 | $317,721 |
| 2017 | $0 | $47,003 | $47,003 | $0 |
Property History
| Date | Event | Price | Change | Sq Ft Price |
|---|---|---|---|---|
| 05/22/2025 05/22/25 | Price Changed | $550,000 | -1.8% | $210 / Sq Ft |
| 05/13/2025 05/13/25 | For Sale | $560,000 | +12.0% | $214 / Sq Ft |
| 09/15/2022 09/15/22 | Off Market | -- | -- | -- |
| 06/15/2022 06/15/22 | Sold | -- | -- | -- |
| 05/16/2022 05/16/22 | Pending | -- | -- | -- |
| 04/30/2022 04/30/22 | For Sale | $499,999 | -- | $191 / Sq Ft |
Purchase History
| Date | Type | Sale Price | Title Company |
|---|---|---|---|
| Quit Claim Deed | -- | None Available | |
| Interfamily Deed Transfer | -- | None Available | |
| Vendors Lien | -- | Stewart Title |
Mortgage History
| Date | Status | Loan Amount | Loan Type |
|---|---|---|---|
| Previous Owner | $374,106 | VA |
Similar Homes in Schertz, TX
Source: San Antonio Board of REALTORS®
MLS Number: 1866298
APN: 1G3998000401600000
- 1047 Daylan Heights
- 1012 Dimrock
- 2500 Newning
- 2640 Poplar Grove Ln
- 1009 Oak Ridge
- 1109 Andre
- 2652 Poplar Grove Ln
- 981 Water Oak
- 2641 Cotton King
- 2609 Cotton King
- 2516 Hidden Grove Ln
- 1005 Sophie Marie
- 2717 Poplar Grove Ln
- 1024 Sophie Marie
- 2801 Lockwood Ln
- 2720 Cotton King
- 712 Wooded Trail
- 825 Mesa Verde
- 812 Water Oak
- 1017 Chloe Ct
- 2608 Poplar Grove Ln
- 2605 Star Light Ln
- 1005 Sophie Marie
- 1012 Sycamore
- 2204 Oak Valley
- 2547 Smokey Creek
- 3305 Baldwin Park
- 3516 Davenport
- 824 Cross Branch Dr
- 1213 Spicewood
- 3701 Habersham
- 528 Thoreau Trail
- 3712 Whitefield Square
- 317 Sunrose Ln
- 2838 Olive Ave
- 308 Victoria Point
- 3909 Davenport
- 1000 Elbel Rd
- 116 Woodstone Point
- 1332 Wagon Wheel
