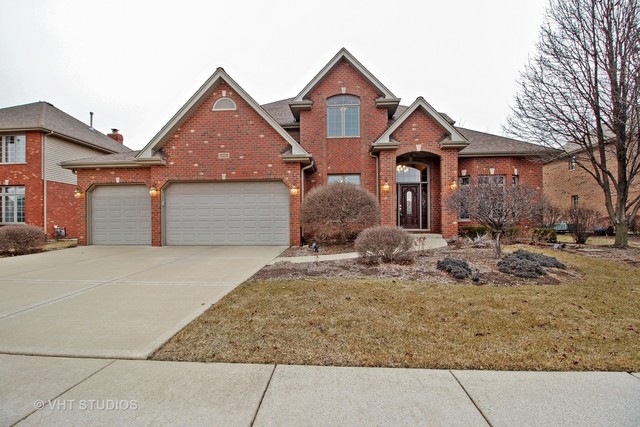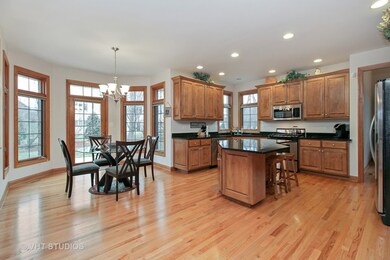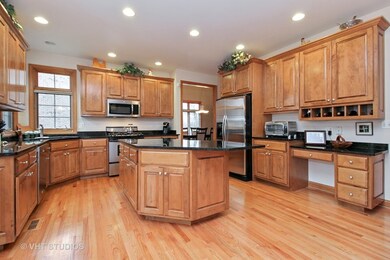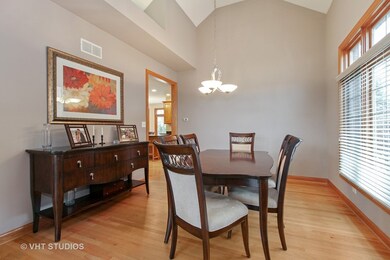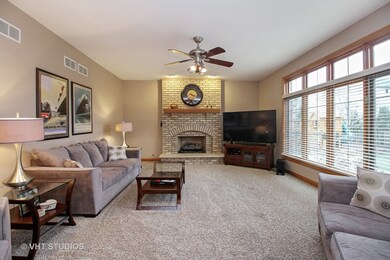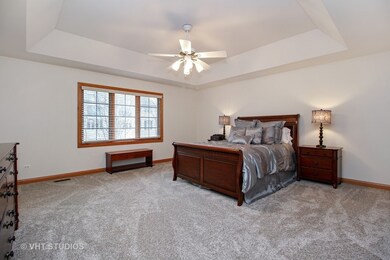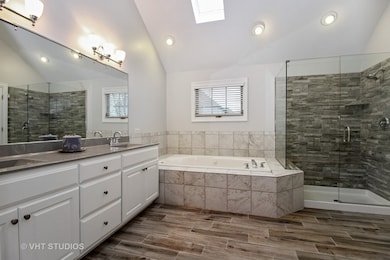
10410 Deer Chase Ave Orland Park, IL 60467
Grasslands NeighborhoodEstimated Value: $639,240 - $753,000
Highlights
- Landscaped Professionally
- Property is near a forest
- Vaulted Ceiling
- Meadow Ridge School Rated A
- Property is adjacent to nature preserve
- Traditional Architecture
About This Home
As of May 2018Fantastic opportunity to own this Deer Chase gem! From the moment you walk in you'll notice the impressive soaring foyer and elegant dual access staircase. Gorgeous hardwood flooring flows throughout main level including formal living room, elegant dining room & convenient main level office. Chef's delight kitchen boasts granite countertops & island, cabinets galore, stainless steel appliances, walk-in pantry & lovely eating area surrounded by windows & patio door giving easy access to the beautiful paver patio. You'll enjoy the plush feel of the new carpet upstairs leading to the Master bedroom retreat featuring his & hers walk-in closets, newly remodeled luxury bath w/whirlpool tub, walk-in shower & dual sinks. Full basement equipped w/bath rough-in, high ceilings, dual furnaces, humidifiers, a/c, security system. Conveniently located w/nearby parks, tennis courts & nature trails. Job transfer induces sale - don't miss out!
Home Details
Home Type
- Single Family
Est. Annual Taxes
- $11,646
Year Built
- 2002
Lot Details
- Property is adjacent to nature preserve
- Southern Exposure
- Landscaped Professionally
HOA Fees
- $4 per month
Parking
- Attached Garage
- Garage Transmitter
- Garage Door Opener
- Driveway
- Garage Is Owned
Home Design
- Traditional Architecture
- Brick Exterior Construction
- Slab Foundation
- Asphalt Shingled Roof
- Cedar
Interior Spaces
- Vaulted Ceiling
- Skylights
- Gas Log Fireplace
- Entrance Foyer
- Home Office
- Wood Flooring
- Laundry on main level
Kitchen
- Breakfast Bar
- Walk-In Pantry
- Oven or Range
- Microwave
- Dishwasher
- Stainless Steel Appliances
- Kitchen Island
Bedrooms and Bathrooms
- Primary Bathroom is a Full Bathroom
- Bathroom on Main Level
- Dual Sinks
- Whirlpool Bathtub
- Separate Shower
Unfinished Basement
- Basement Fills Entire Space Under The House
- Rough-In Basement Bathroom
Utilities
- Forced Air Heating and Cooling System
- Heating System Uses Gas
- Lake Michigan Water
Additional Features
- Brick Porch or Patio
- Property is near a forest
Listing and Financial Details
- Homeowner Tax Exemptions
Ownership History
Purchase Details
Home Financials for this Owner
Home Financials are based on the most recent Mortgage that was taken out on this home.Purchase Details
Home Financials for this Owner
Home Financials are based on the most recent Mortgage that was taken out on this home.Purchase Details
Home Financials for this Owner
Home Financials are based on the most recent Mortgage that was taken out on this home.Similar Homes in Orland Park, IL
Home Values in the Area
Average Home Value in this Area
Purchase History
| Date | Buyer | Sale Price | Title Company |
|---|---|---|---|
| Youssef Youssef M M | $440,000 | Stewart Title | |
| Ballinger Joshua | $429,000 | Prism Title | |
| Cook C David | $455,000 | -- |
Mortgage History
| Date | Status | Borrower | Loan Amount |
|---|---|---|---|
| Open | Youssef Youssef M M | $255,000 | |
| Closed | Youssef Youssef M M | $312,000 | |
| Previous Owner | Youssef Youssef M M | $352,000 | |
| Previous Owner | Ballinger Joshua | $249,000 | |
| Previous Owner | Cook C D | $40,000 | |
| Previous Owner | Cook C David | $453,000 | |
| Previous Owner | Cook C David | $41,000 | |
| Previous Owner | Cook C David | $370,000 |
Property History
| Date | Event | Price | Change | Sq Ft Price |
|---|---|---|---|---|
| 05/29/2018 05/29/18 | Sold | $440,000 | -3.5% | $138 / Sq Ft |
| 05/02/2018 05/02/18 | Pending | -- | -- | -- |
| 03/22/2018 03/22/18 | Price Changed | $456,000 | -1.5% | $143 / Sq Ft |
| 03/06/2018 03/06/18 | For Sale | $463,000 | +7.9% | $146 / Sq Ft |
| 04/15/2016 04/15/16 | Sold | $429,000 | -1.4% | $134 / Sq Ft |
| 01/31/2016 01/31/16 | Pending | -- | -- | -- |
| 01/06/2016 01/06/16 | For Sale | $434,900 | -- | $135 / Sq Ft |
Tax History Compared to Growth
Tax History
| Year | Tax Paid | Tax Assessment Tax Assessment Total Assessment is a certain percentage of the fair market value that is determined by local assessors to be the total taxable value of land and additions on the property. | Land | Improvement |
|---|---|---|---|---|
| 2024 | $11,646 | $55,168 | $7,500 | $47,668 |
| 2023 | $11,646 | $60,000 | $7,500 | $52,500 |
| 2022 | $11,646 | $42,299 | $6,500 | $35,799 |
| 2021 | $11,274 | $42,298 | $6,500 | $35,798 |
| 2020 | $10,915 | $42,298 | $6,500 | $35,798 |
| 2019 | $10,752 | $42,602 | $6,000 | $36,602 |
| 2018 | $10,456 | $42,602 | $6,000 | $36,602 |
| 2017 | $10,235 | $42,602 | $6,000 | $36,602 |
| 2016 | $10,483 | $40,067 | $5,500 | $34,567 |
| 2015 | $10,348 | $40,067 | $5,500 | $34,567 |
| 2014 | $11,106 | $43,361 | $5,500 | $37,861 |
| 2013 | $10,867 | $45,027 | $5,500 | $39,527 |
Agents Affiliated with this Home
-
Kim Galvan

Seller's Agent in 2018
Kim Galvan
Baird Warner
(773) 732-8826
1 in this area
21 Total Sales
-
Kareem Altardeh
K
Buyer's Agent in 2018
Kareem Altardeh
Realty One Group Heartland
(708) 466-9933
1 in this area
12 Total Sales
-
Mike McCatty

Seller's Agent in 2016
Mike McCatty
Century 21 Circle
(708) 945-2121
67 in this area
1,206 Total Sales
-
Rose Mary Woodley
R
Buyer's Agent in 2016
Rose Mary Woodley
Coldwell Banker Realty
(708) 977-5298
4 Total Sales
Map
Source: Midwest Real Estate Data (MRED)
MLS Number: MRD09875246
APN: 27-29-416-021-0000
- 10440 Deer Chase Ave
- 10728 Millers Way
- 16810 Robin Ln
- 10825 Fawn Trail Dr
- 17513 Pamela Ln Unit 78
- 10901 Fawn Trail Dr
- 10900 Beth Dr Unit 24
- 10948 W 167th Place
- 17740 Washington Ct Unit 249
- 17844 Columbus Ct Unit 25
- 17740 New Hampshire Ct Unit 12
- 10958 New Mexico Ct Unit 166
- 11007 W 167th St
- 16601 Liberty Cir Unit M-A
- 10700 165th St
- 10957 New Mexico Ct Unit 161
- 17828 Massachusetts Ct Unit 34
- 16464 Nottingham Ct Unit 19
- 16825 Wolf Rd
- 17932 Alaska Ct Unit 21
- 10410 Deer Chase Ave
- 10420 Deer Chase Ave
- 10400 Deer Chase Ave
- 10409 Emerald Ave
- 10417 Emerald Ave
- 10401 Emerald Ave
- 10425 Emerald Ave
- 17220 Browning Dr
- 17221 Browning Dr
- 10433 Emerald Ave
- 17230 Browning Dr
- 17231 Browning Dr
- 10433 Deer Chase Ave
- 10416 Emerald Ave
- 10450 Deer Chase Ave
- 10441 Emerald Ave
- 10424 Emerald Ave
- 10443 Deer Chase Ave
- 10400 Emerald Ave
