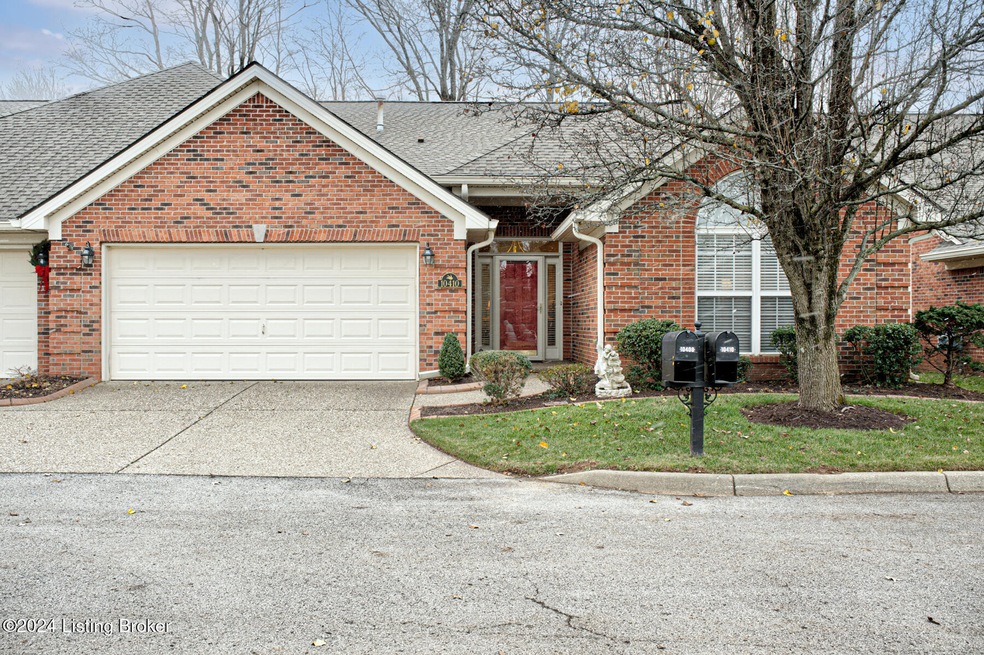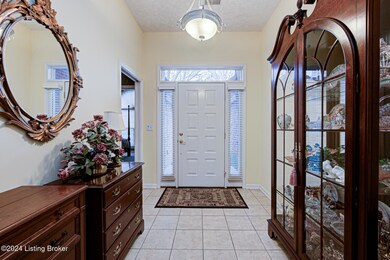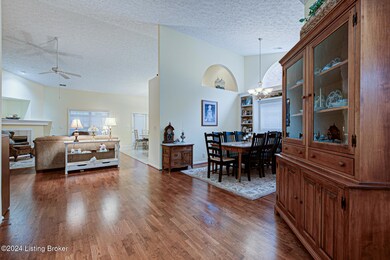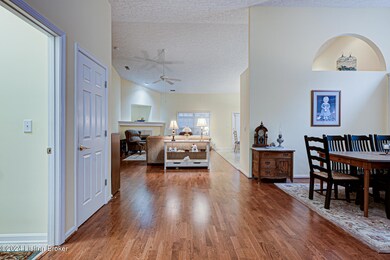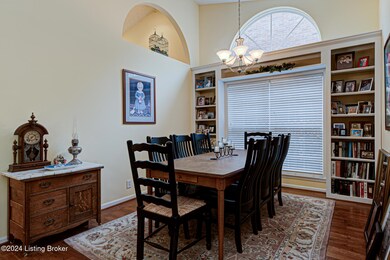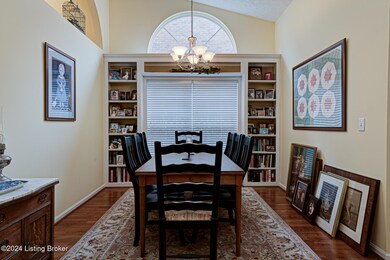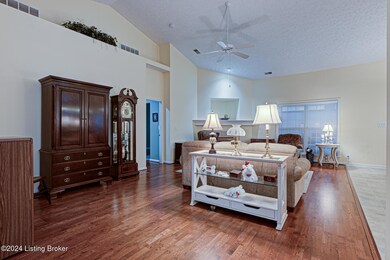
10410 Dove Chase Cir Unit 10410 Louisville, KY 40299
Highlights
- Very Popular Property
- Porch
- Patio
- Greathouse Shryock Traditional Elementary School Rated A-
- 2 Car Attached Garage
- Forced Air Heating and Cooling System
About This Home
As of June 2025NEW PRICE! Welcome to this beautifully maintained two-bedroom, two-bath all-brick patio home located in the sought-after Santuary community. This spacious home offers an inviting layout with a large great room that seamlessly flows into the eat-in kitchen. Just off the kitchen, enjoy the enclosed back sunroom-perfect for morning coffee or relaxing with a good book. The oversized primary bedroom features an updated en suite bathroom, complete with modern finishes and ample closet space. A private guest bedroom is conveniently located on the opposite side of the home and includes its own full bath with Jacuzzi tub and walk-in shower ideal for visitors or multi-generational living. Additional features include formal dining area, generous closet and storage space, attached 2-car garage with extra storage and pull-down stairs, and low-maintenance living with low HOA fees covering water, garbage pick-up, snow removal, master insurance, and more. This move-in ready home offers quick possession. All offers should include a pre-approval letter. Don't miss this rare opportunity to own a patio home in The Sanctuary- Schedule your showing today.
Last Agent to Sell the Property
Semonin REALTORS License #191842 Listed on: 03/06/2025

Property Details
Home Type
- Condominium
Est. Annual Taxes
- $3,603
Year Built
- Built in 2001
Lot Details
- Partially Fenced Property
Parking
- 2 Car Attached Garage
Home Design
- Brick Exterior Construction
- Poured Concrete
- Shingle Roof
Interior Spaces
- 2,153 Sq Ft Home
- 1-Story Property
Bedrooms and Bathrooms
- 2 Bedrooms
- 2 Full Bathrooms
Outdoor Features
- Patio
- Porch
Utilities
- Forced Air Heating and Cooling System
- Heating System Uses Natural Gas
Community Details
- Property has a Home Owners Association
- Sanctuary Subdivision
Listing and Financial Details
- Legal Lot and Block 0003 / 3407
- Assessor Parcel Number 340700030410
- Seller Concessions Not Offered
Ownership History
Purchase Details
Home Financials for this Owner
Home Financials are based on the most recent Mortgage that was taken out on this home.Purchase Details
Home Financials for this Owner
Home Financials are based on the most recent Mortgage that was taken out on this home.Purchase Details
Similar Homes in Louisville, KY
Home Values in the Area
Average Home Value in this Area
Purchase History
| Date | Type | Sale Price | Title Company |
|---|---|---|---|
| Deed | $409,900 | Louisville Title | |
| Deed | $269,000 | None Available | |
| Warranty Deed | $230,017 | -- |
Mortgage History
| Date | Status | Loan Amount | Loan Type |
|---|---|---|---|
| Open | $389,405 | New Conventional | |
| Previous Owner | $100,000 | Purchase Money Mortgage |
Property History
| Date | Event | Price | Change | Sq Ft Price |
|---|---|---|---|---|
| 07/04/2025 07/04/25 | For Sale | $424,900 | +3.7% | $219 / Sq Ft |
| 06/06/2025 06/06/25 | Sold | $409,900 | 0.0% | $190 / Sq Ft |
| 04/14/2025 04/14/25 | Pending | -- | -- | -- |
| 04/08/2025 04/08/25 | Price Changed | $409,900 | -2.4% | $190 / Sq Ft |
| 03/06/2025 03/06/25 | For Sale | $419,900 | 0.0% | $195 / Sq Ft |
| 02/13/2025 02/13/25 | Pending | -- | -- | -- |
| 02/12/2025 02/12/25 | For Sale | $419,900 | 0.0% | $195 / Sq Ft |
| 01/24/2025 01/24/25 | Pending | -- | -- | -- |
| 01/21/2025 01/21/25 | Price Changed | $419,900 | -2.1% | $195 / Sq Ft |
| 12/16/2024 12/16/24 | For Sale | $429,000 | -- | $199 / Sq Ft |
Tax History Compared to Growth
Tax History
| Year | Tax Paid | Tax Assessment Tax Assessment Total Assessment is a certain percentage of the fair market value that is determined by local assessors to be the total taxable value of land and additions on the property. | Land | Improvement |
|---|---|---|---|---|
| 2024 | $3,603 | $362,970 | $0 | $362,970 |
| 2023 | $2,532 | $265,000 | $0 | $265,000 |
| 2022 | $2,609 | $265,000 | $0 | $265,000 |
| 2021 | $2,818 | $265,000 | $0 | $265,000 |
| 2020 | $2,600 | $265,000 | $0 | $265,000 |
| 2019 | $2,548 | $265,000 | $0 | $265,000 |
| 2018 | $2,537 | $265,000 | $0 | $265,000 |
| 2017 | $2,387 | $265,000 | $0 | $265,000 |
| 2013 | $2,690 | $269,000 | $0 | $269,000 |
Agents Affiliated with this Home
-
William Sanderfer
W
Seller's Agent in 2025
William Sanderfer
W.R. Sanderfer Realty
(502) 541-0956
2 in this area
6 Total Sales
-
Donna Williams

Seller's Agent in 2025
Donna Williams
Semonin Realty
(502) 592-4844
8 in this area
40 Total Sales
Map
Source: Metro Search (Greater Louisville Association of REALTORS®)
MLS Number: 1676681
APN: 340700030410
- 1242 Conservatory Ln
- 805 Kinross Place
- 1311 Pollitt Ct
- 605 Rothbury Ln
- 1312 Pollitt Ct
- 613 Armadale Place
- 614 Armadale Place
- 616 Burnett Farm Ln
- 512 Lymington Ct
- 1107 Belmont Park Way
- 10218 Falling Tree Way
- 11802 Running Creek Rd
- 1219 Williams Ridge Rd
- 12005 Edenwood Dr
- 10301 Plains Ct
- 319 N Watterson Trail
- 10806 Helmsdale Ln
- 11715 Robinlynn Ln
- 12100 Edenwood Dr
- 12106 Edenwood Dr
