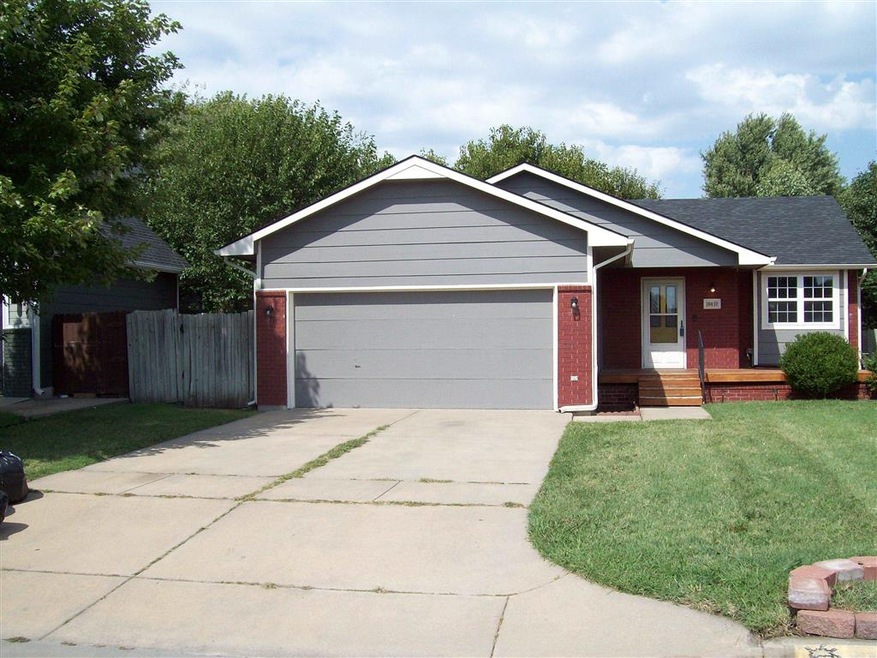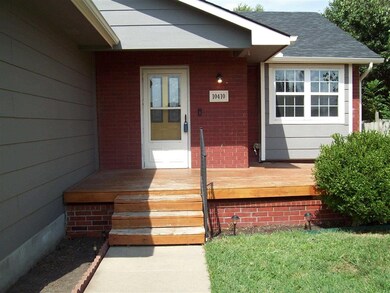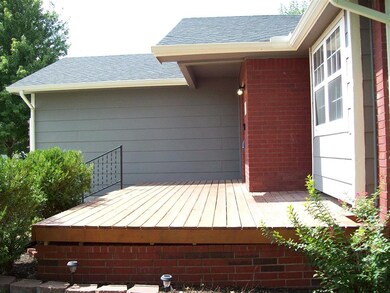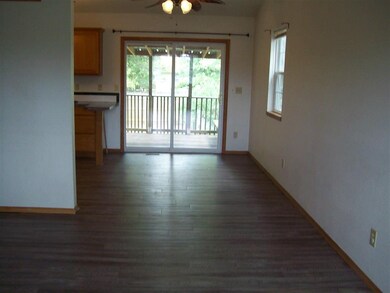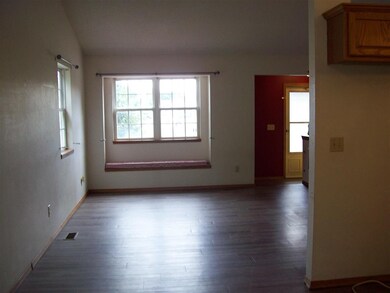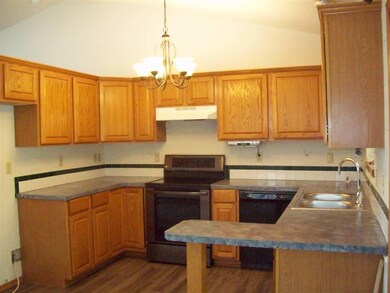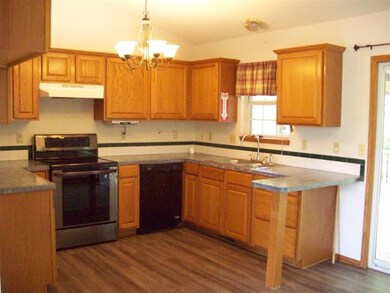
10410 E Bluestem St Wichita, KS 67207
Southeast Wichita NeighborhoodEstimated Value: $233,000 - $236,175
Highlights
- Vaulted Ceiling
- L-Shaped Dining Room
- Storm Windows
- Ranch Style House
- 2 Car Attached Garage
- Brick or Stone Mason
About This Home
As of October 20214 bedroom Ranch with finished basement. 2 car garage, large front porch and covered deck and patio. Large living dining room, sliding doors to deck. New luxury vinyl floors. Enter to spacious living dining room to kitchen. 3 bedrooms and 2 baths up. L Shaped family room in basement with carpeted, 4th bedroom with daylight window. 3rd bathroom and storage in basement. Really nice covered deck and large patio. Storage building in fenced back yard. Great Neighborhood. New Luxury Vinyl flooring on entire main floor.
Last Agent to Sell the Property
PAUL DONHAM
J.P. Weigand & Sons License #00048789 Listed on: 09/16/2021
Home Details
Home Type
- Single Family
Est. Annual Taxes
- $2,021
Year Built
- Built in 1996
Lot Details
- 7,494 Sq Ft Lot
- Wood Fence
- Sprinkler System
Home Design
- Ranch Style House
- Traditional Architecture
- Brick or Stone Mason
- Frame Construction
- Composition Roof
Interior Spaces
- Vaulted Ceiling
- Ceiling Fan
- Family Room
- L-Shaped Dining Room
- 220 Volts In Laundry
Kitchen
- Breakfast Bar
- Oven or Range
- Electric Cooktop
- Range Hood
- Dishwasher
- Disposal
Bedrooms and Bathrooms
- 4 Bedrooms
- En-Suite Primary Bedroom
- Walk-In Closet
- 3 Full Bathrooms
- Shower Only
Finished Basement
- Basement Fills Entire Space Under The House
- Bedroom in Basement
- Finished Basement Bathroom
- Laundry in Basement
- Natural lighting in basement
Home Security
- Storm Windows
- Storm Doors
Parking
- 2 Car Attached Garage
- Garage Door Opener
Outdoor Features
- Covered Deck
- Patio
- Outdoor Storage
- Rain Gutters
Schools
- Seltzer Elementary School
- Christa Mcauliffe Academy K-8 Middle School
- Southeast High School
Utilities
- Forced Air Heating and Cooling System
- Heating System Uses Gas
Community Details
- Smithmoor Subdivision
Listing and Financial Details
- Assessor Parcel Number 20173-118-33-0-12-01-066.00
Ownership History
Purchase Details
Home Financials for this Owner
Home Financials are based on the most recent Mortgage that was taken out on this home.Purchase Details
Home Financials for this Owner
Home Financials are based on the most recent Mortgage that was taken out on this home.Purchase Details
Home Financials for this Owner
Home Financials are based on the most recent Mortgage that was taken out on this home.Purchase Details
Home Financials for this Owner
Home Financials are based on the most recent Mortgage that was taken out on this home.Similar Homes in Wichita, KS
Home Values in the Area
Average Home Value in this Area
Purchase History
| Date | Buyer | Sale Price | Title Company |
|---|---|---|---|
| Angkahan Bernan | -- | Security 1St Title | |
| Swinger Kevin Charles | -- | None Available | |
| Finlay Sean R | -- | None Available | |
| Halimeh Nizar | -- | Orourke Title Company |
Mortgage History
| Date | Status | Borrower | Loan Amount |
|---|---|---|---|
| Open | Angkahan Bernan | $194,370 | |
| Previous Owner | Swinger Kevin Charles | $127,600 | |
| Previous Owner | Swinger Kevin Charles | $135,100 | |
| Previous Owner | Finlay Sean R | $118,066 | |
| Previous Owner | Halimich Nizar | $30,000 | |
| Previous Owner | Halimeh Nizar | $92,150 |
Property History
| Date | Event | Price | Change | Sq Ft Price |
|---|---|---|---|---|
| 10/21/2021 10/21/21 | Sold | -- | -- | -- |
| 09/21/2021 09/21/21 | Pending | -- | -- | -- |
| 09/16/2021 09/16/21 | For Sale | $185,000 | -- | $85 / Sq Ft |
Tax History Compared to Growth
Tax History
| Year | Tax Paid | Tax Assessment Tax Assessment Total Assessment is a certain percentage of the fair market value that is determined by local assessors to be the total taxable value of land and additions on the property. | Land | Improvement |
|---|---|---|---|---|
| 2023 | $2,474 | $23,093 | $3,439 | $19,654 |
| 2022 | $2,219 | $19,999 | $3,243 | $16,756 |
| 2021 | $2,159 | $18,803 | $2,197 | $16,606 |
| 2020 | $2,030 | $17,734 | $2,197 | $15,537 |
| 2019 | $1,880 | $16,423 | $2,197 | $14,226 |
| 2018 | $1,793 | $15,641 | $2,381 | $13,260 |
| 2017 | $1,707 | $0 | $0 | $0 |
| 2016 | $1,704 | $0 | $0 | $0 |
| 2015 | $1,698 | $0 | $0 | $0 |
| 2014 | $1,664 | $0 | $0 | $0 |
Agents Affiliated with this Home
-
P
Seller's Agent in 2021
PAUL DONHAM
J.P. Weigand & Sons
-
Kirk Short

Buyer's Agent in 2021
Kirk Short
Keller Williams Signature Partners, LLC
(316) 371-4668
28 in this area
656 Total Sales
-
Evlin Huang

Buyer Co-Listing Agent in 2021
Evlin Huang
Keller Williams Signature Partners, LLC
(913) 777-6973
8 in this area
91 Total Sales
Map
Source: South Central Kansas MLS
MLS Number: 602213
APN: 118-33-0-12-01-066.00
- 10515 E Countryside St
- 1733 S Cranbrook Ct
- 10113 E Lockmoor St
- 2010 S Cranbrook St
- 2030 S Cranbrook Ct
- 2023 S Cranbrook St
- 10917 E Longlake St
- 1741 S Goebel St
- 1781 S Goebel St
- 1724 S Goebel St
- 1734 S Justin Cir
- 10612 E Bonita St
- 10611 E Bonita St
- 1459 S Shiloh Ct
- 2129 S Chateau St
- 9918 E Annabelle Cir
- 2267 S Chateau Ct
- 1759 S Webb Rd
- 1830 S Stacey St
- 2050 S Greenwich Rd
- 10410 E Bluestem St
- 6515 S Brandon St
- 10406 E Bluestem St
- 10414 E Bluestem St
- 10402 E Bluestem St
- 10415 E Countryside Cir
- 10419 E Countryside Cir
- 1811 S Brandon St
- 10502 E Bluestem St
- 1812 S Brandon St
- 1807 S Honeytree St
- 1815 S Brandon St
- 10503 E Countryside St
- 1810 S Honeytree St
- 10506 E Bluestem St
- 10411 E Countryside Cir
- 1811 S Honeytree St
- 10507 E Countryside St
- 1807 S Shiloh St
- 1819 S Brandon St
