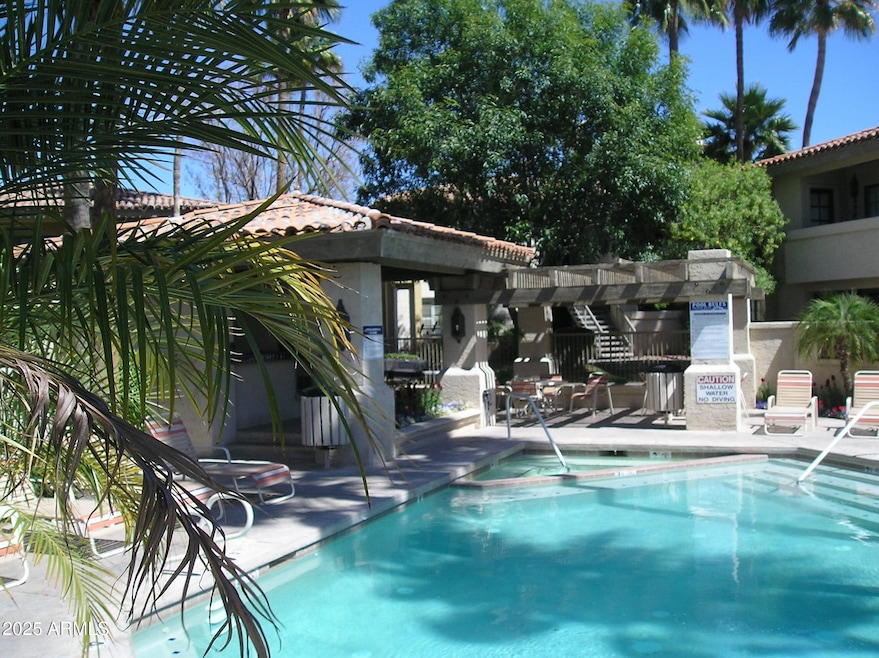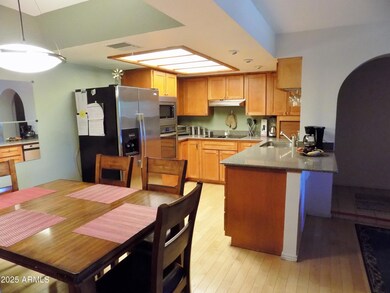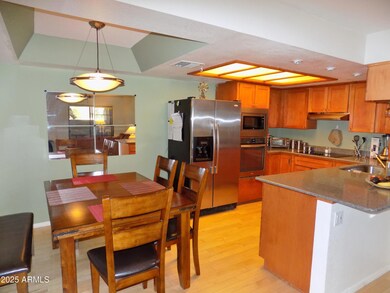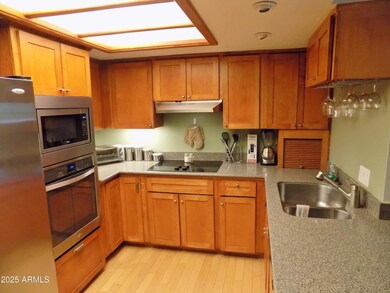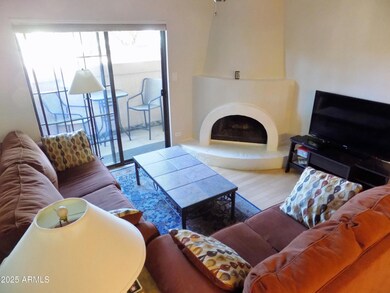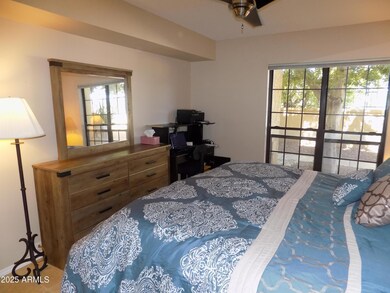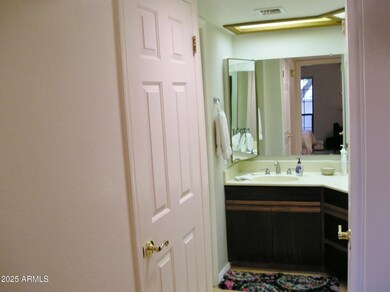10410 N Cave Creek Rd Unit 1027 Phoenix, AZ 85020
North Mountain Village NeighborhoodHighlights
- Gated Community
- Spanish Architecture
- Furnished
- Sunnyslope High School Rated A
- 1 Fireplace
- Heated Community Pool
About This Home
This fully furnished, ground-level, beautifully updated, condo boasts one of the best locations in the highly desirable community of The Pointe Resort Condos at Tapatio Cliffs. The kitchen has Stainless Steel appliances and breakfast bar. There is a stacked washer/dryer in the Condo. Enjoy the wood burning fireplace or relax on the private patio. This picturesque, gated community offers 3 Pools, 3 Spas, Gas Grills, Tennis Court, Basketball Court, Green Belts, and Fountains. Conveniently located near North Mountain and other hiking trails, Golf, Restaurants, I-17, the 51 and 101, this is the perfect. The Condo is also available to purchase. See MLS #6889855 for details.
Condo Details
Home Type
- Condominium
Year Built
- Built in 1986
Lot Details
- Two or More Common Walls
- Block Wall Fence
- Grass Covered Lot
Parking
- 1 Carport Space
Home Design
- Spanish Architecture
- Wood Frame Construction
- Tile Roof
- Stucco
Interior Spaces
- 685 Sq Ft Home
- 2-Story Property
- Furnished
- Ceiling Fan
- 1 Fireplace
- Stacked Washer and Dryer
Kitchen
- Breakfast Bar
- Built-In Electric Oven
- Built-In Microwave
Bedrooms and Bathrooms
- 1 Bedroom
- Primary Bathroom is a Full Bathroom
- 1 Bathroom
- Double Vanity
Schools
- Sunnyslope Elementary School
- Sunnyslope High School
Utilities
- Central Air
- Heating Available
- High Speed Internet
- Cable TV Available
Additional Features
- Covered patio or porch
- Unit is below another unit
Listing and Financial Details
- Property Available on 7/8/25
- $25 Move-In Fee
- Rent includes internet, electricity, water, utility caps apply, sewer, repairs, linen, garbage collection, dishes, cable TV
- 6-Month Minimum Lease Term
- $25 Application Fee
- Tax Lot 1027
- Assessor Parcel Number 159-28-038-B
Community Details
Overview
- Property has a Home Owners Association
- Pointe Resort Condos Association, Phone Number (623) 877-1396
- Built by Gosnell
- Pointe Resort Condo At Tapatio Cliffs Subdivision
Recreation
- Tennis Courts
- Heated Community Pool
- Community Spa
Pet Policy
- No Pets Allowed
Security
- Gated Community
Map
Source: Arizona Regional Multiple Listing Service (ARMLS)
MLS Number: 6889862
- 10410 N Cave Creek Rd Unit 2035
- 10410 N Cave Creek Rd Unit 2063
- 10410 N Cave Creek Rd Unit 2229
- 10410 N Cave Creek Rd Unit 2220
- 10410 N Cave Creek Rd Unit 1100
- 10410 N Cave Creek Rd Unit 1011
- 10410 N Cave Creek Rd Unit 2114
- 10410 N Cave Creek Rd Unit 2119
- 10410 N Cave Creek Rd Unit 2060
- 10410 N Cave Creek Rd Unit 1220
- 10249 N 12th Place Unit 2
- 10445 N 11th Place Unit 3
- 10445 N 11th Place Unit 1
- 1131 E North Ln Unit 1
- 10229 N 12th Ct Unit 1
- 10606 N 11th St
- 10408 N 11th St Unit 2
- 1172 E Cheryl Dr
- 10419 N 10th Place Unit 2
- 1120 E Beryl Ave
- 10410 N Cave Creek Rd Unit 1008
- 10410 N Cave Creek Rd Unit 1035
- 10410 N Cave Creek Rd Unit 1221
- 10410 N Cave Creek Rd Unit 1082
- 1324 E Peoria Ave Unit b
- 1302 E Becker Ln
- 1329 E Mescal St
- 10655 N 9th St Unit 119
- 1346 E Mountain View Rd Unit 208
- 1222 E Mountain View Rd Unit 208
- 1222 E Mountain View Rd Unit 102
- 1222 E Mountain View Rd Unit 112
- 888 E Clinton St
- 806 E Becker Ln
- 817 E North Ln Unit 2
- 1410 E Mountain View Rd Unit 2
- 1410 E Mountain View Rd Unit 1
- 9822 N 15th St
- 9822 N 15th St
- 1301 E Mountain View Rd
