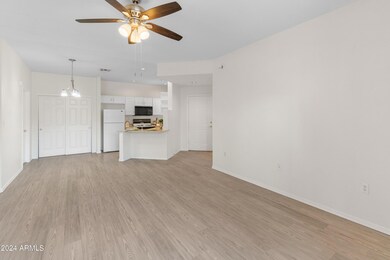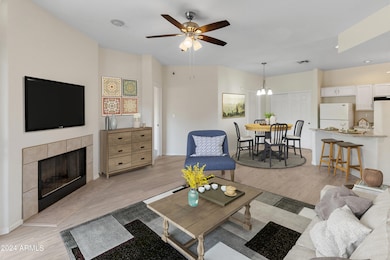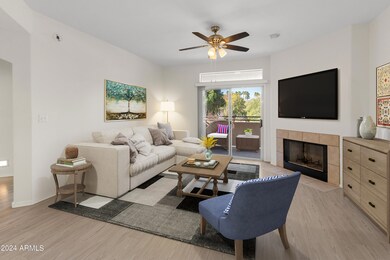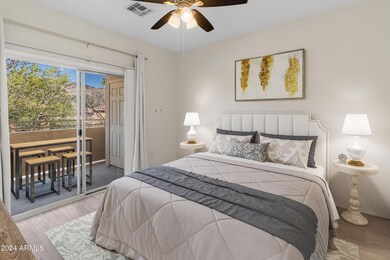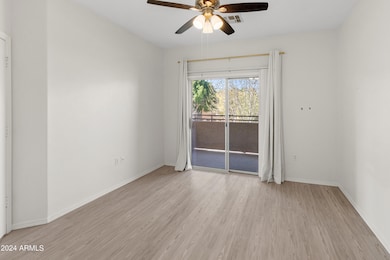
10410 N Cave Creek Rd Unit 2103 Phoenix, AZ 85020
North Mountain Village NeighborhoodHighlights
- Gated Community
- Mountain View
- Heated Community Pool
- Sunnyslope High School Rated A
- Granite Countertops
- Tennis Courts
About This Home
As of June 2024Fabulous condo in the Heart of Pointe Tapatio! This light & bright corner, 2-bedroom, 2-bathroom unit, is set within an exclusive gated community with captivating sunset views over North Mountain from the balcony. Many amenities include tennis, basketball, & pickleball courts, pool & spa, nearby golf range, and plenty of local restaurants to experience. Very spacious interior w/ split floor plan, open kitchen - showcasing granite countertops, built-in microwave, pantry plus full-sized washer & dryer. Walk-in closets in the bedrooms. Fireplace in the great room, perfect for relaxing during chilly nights. Great commute to ASU West Campus, perfect for adjunct professors and grad students! Close proximity to freeways, the Pointe Hilton Resort, shopping centers and much more. Washer/dryer and refrigerator included. Large pantry and laundry room in the unit as well.
Last Agent to Sell the Property
Berkshire Hathaway HomeServices Arizona Properties License #BR553421000

Property Details
Home Type
- Condominium
Est. Annual Taxes
- $1,317
Year Built
- Built in 1998
Lot Details
- 1 Common Wall
- Wrought Iron Fence
HOA Fees
- $349 Monthly HOA Fees
Home Design
- Wood Frame Construction
- Tile Roof
- Stucco
Interior Spaces
- 1,082 Sq Ft Home
- 1-Story Property
- Ceiling height of 9 feet or more
- Double Pane Windows
- Mechanical Sun Shade
- Solar Screens
- Family Room with Fireplace
- Mountain Views
Kitchen
- Built-In Microwave
- Granite Countertops
Flooring
- Floors Updated in 2021
- Vinyl Flooring
Bedrooms and Bathrooms
- 2 Bedrooms
- Primary Bathroom is a Full Bathroom
- 2 Bathrooms
- Dual Vanity Sinks in Primary Bathroom
Parking
- 1 Carport Space
- Assigned Parking
Schools
- Sunnyslope Elementary School
- Washington Elementary School - Phoenix Middle School
Utilities
- Central Air
- Heating Available
- High Speed Internet
- Cable TV Available
Additional Features
- Balcony
- Property is near a bus stop
Listing and Financial Details
- Tax Lot 2103
- Assessor Parcel Number 159-28-739
Community Details
Overview
- Association fees include roof repair, insurance, sewer, cable TV, ground maintenance, street maintenance, trash, water, roof replacement, maintenance exterior
- Cliffs At Tapatio Association, Phone Number (623) 289-3304
- Built by Capistrano
- Pointe Resort Condo At Tapatio Cliffs Subdivision
Recreation
- Tennis Courts
- Pickleball Courts
- Heated Community Pool
- Community Spa
Security
- Gated Community
Ownership History
Purchase Details
Home Financials for this Owner
Home Financials are based on the most recent Mortgage that was taken out on this home.Purchase Details
Home Financials for this Owner
Home Financials are based on the most recent Mortgage that was taken out on this home.Purchase Details
Purchase Details
Purchase Details
Purchase Details
Purchase Details
Home Financials for this Owner
Home Financials are based on the most recent Mortgage that was taken out on this home.Purchase Details
Home Financials for this Owner
Home Financials are based on the most recent Mortgage that was taken out on this home.Purchase Details
Map
Home Values in the Area
Average Home Value in this Area
Purchase History
| Date | Type | Sale Price | Title Company |
|---|---|---|---|
| Warranty Deed | $310,000 | Pioneer Title Agency | |
| Warranty Deed | $275,000 | Pioneer Title Agency | |
| Warranty Deed | $210,000 | Security Title Agency Inc | |
| Deed Of Distribution | -- | None Available | |
| Interfamily Deed Transfer | -- | None Available | |
| Interfamily Deed Transfer | -- | None Available | |
| Interfamily Deed Transfer | -- | Old Republic Title Agency | |
| Warranty Deed | $98,000 | Old Republic Title Agency | |
| Warranty Deed | $104,900 | North American Title Agency | |
| Warranty Deed | -- | North American Title Agency |
Mortgage History
| Date | Status | Loan Amount | Loan Type |
|---|---|---|---|
| Open | $279,000 | Seller Take Back | |
| Previous Owner | $43,133 | New Conventional | |
| Previous Owner | $53,000 | No Value Available |
Property History
| Date | Event | Price | Change | Sq Ft Price |
|---|---|---|---|---|
| 06/07/2024 06/07/24 | Sold | $275,000 | -4.8% | $254 / Sq Ft |
| 04/25/2024 04/25/24 | For Sale | $289,000 | -- | $267 / Sq Ft |
Tax History
| Year | Tax Paid | Tax Assessment Tax Assessment Total Assessment is a certain percentage of the fair market value that is determined by local assessors to be the total taxable value of land and additions on the property. | Land | Improvement |
|---|---|---|---|---|
| 2025 | $1,341 | $10,968 | -- | -- |
| 2024 | $1,317 | $10,445 | -- | -- |
| 2023 | $1,317 | $19,930 | $3,980 | $15,950 |
| 2022 | $1,274 | $15,410 | $3,080 | $12,330 |
| 2021 | $1,290 | $16,210 | $3,240 | $12,970 |
| 2020 | $1,109 | $14,250 | $2,850 | $11,400 |
| 2019 | $1,089 | $11,650 | $2,330 | $9,320 |
| 2018 | $1,058 | $11,160 | $2,230 | $8,930 |
| 2017 | $1,055 | $11,120 | $2,220 | $8,900 |
| 2016 | $1,036 | $8,780 | $1,750 | $7,030 |
| 2015 | $961 | $9,380 | $1,870 | $7,510 |
About the Listing Agent

Rob Mattisinko, Associate Broker, specializes in luxury residential real estate in North Scottsdale. An active Realtor since 2004, Rob’s business continues to grow exponentially through referrals and repeat clients.
Rob oversees every detail of a transaction from mortgage to move in, and everything in between. He attributes his success to his ability to gain trust and develop lasting relationships. Clients appreciate his sharp negotiation skills, in-depth market knowledge, and pricing
Robert's Other Listings
Source: Arizona Regional Multiple Listing Service (ARMLS)
MLS Number: 6696741
APN: 159-28-739
- 10410 N Cave Creek Rd Unit 1100
- 10410 N Cave Creek Rd Unit 1011
- 10410 N Cave Creek Rd Unit 2114
- 10410 N Cave Creek Rd Unit 2119
- 10410 N Cave Creek Rd Unit 1103
- 10410 N Cave Creek Rd Unit 2034
- 10410 N Cave Creek Rd Unit 2060
- 10410 N Cave Creek Rd Unit 2011
- 10410 N Cave Creek Rd Unit 1220
- 10445 N 11th Place Unit 3
- 10445 N 11th Place Unit 1
- 1131 E North Ln Unit 1
- 10224 N 12th Place Unit 1
- 10426 N 11th St Unit 3
- 10408 N 11th St Unit 2
- 10419 N 10th Place Unit 2
- 10027 N 13th Place
- 10829 N 11th Place
- 10024 N 14th St
- 1535 E Christy Dr

