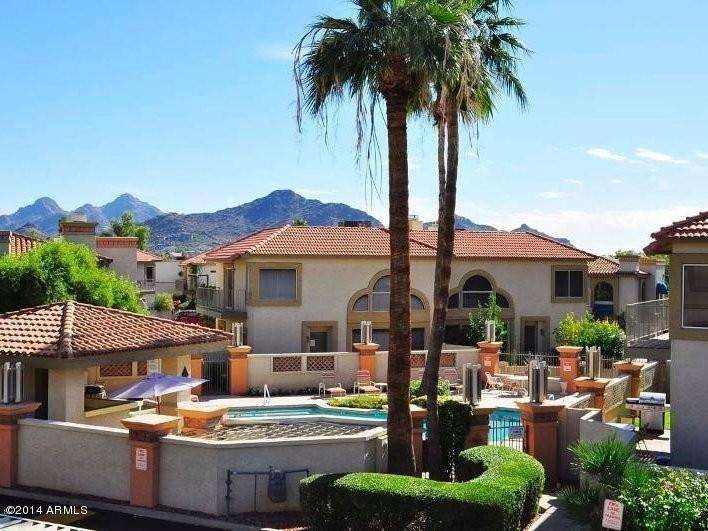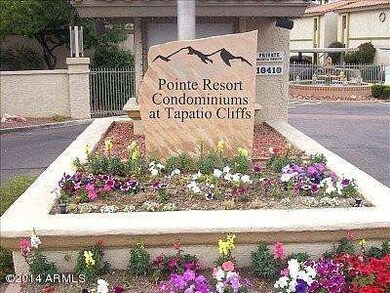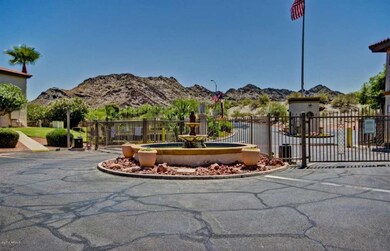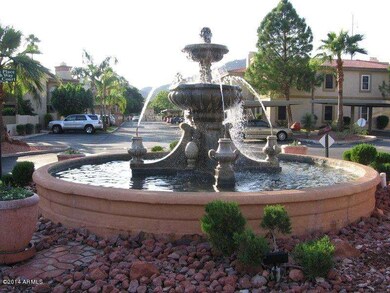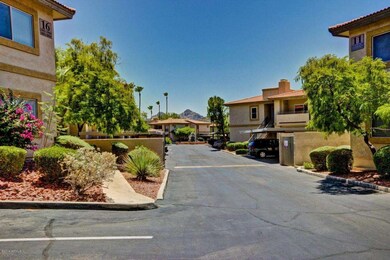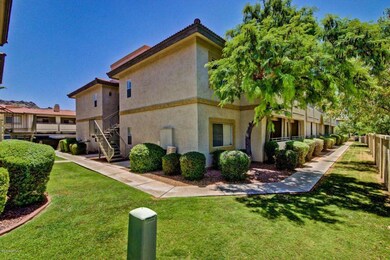
10410 N Cave Creek Rd Unit 2108 Phoenix, AZ 85020
North Mountain Village NeighborhoodHighlights
- Unit is on the top floor
- Heated Spa
- Mountain View
- Sunnyslope High School Rated A
- Gated Community
- 1 Fireplace
About This Home
As of August 2018The Pointe Resort is a gated resort community located in North Phoenix about 10 miles NE of downtown Phoenix and adjacent to the Pointe Hilton Resort at Tapatio Cliffs. Not many condo's come up for sale in here so don't wait to view this one! This Beautiful Upper level condo features views of palm trees and mountains in the background that make you feel like your on Vacation every day of the year. Once inside you will appreciate the split floor plan with 2 bedrooms on opposite sides separated by the wide open great room with Fireplace, then make your way over to the open kitchen & dining area and nine foot ceilings that create a feeling of space and openness throughout. This unit also features a full-size patio/balcony easily accessible by two sets of arcadia doors... one in the master bedroom and one in the living room that overlooks the scenic mountain backdrop. Picture it... kicking off your shoes and relaxing after a long day and enjoying a nice dinner or just waking up and sipping your morning coffee. Also...don't forget to check out the community. The grounds contain 3 pools, 3 spas, tennis and basketball courts. Also, if you have guest stay the night this community offers the security of a push-button entry system which provides each guest with a temporary and unique access code. This eliminates lost key issues and makes it impossible for anyone other than management to enter the condo.
Thinking about shopping...Piece of cake! This condo is located one half mile from a large supermarket and within 5 miles of two major Phoenix indoor/outdoor shopping malls (in addition to many chain stores and restaurants within 2 miles or less) Also Nearby you will find the North Mountain Preserve where there are numerous hiking and biking trails. Ten golf courses are within a 7 mile radius and yet this gated community is a virtual hidden oasis for tranquil relaxation. Make an appointment to view this property today!
Last Agent to Sell the Property
Kelly McCormack
West USA Realty License #SA529500000 Listed on: 06/20/2014
Last Buyer's Agent
Sharon Helland
Berkshire Hathaway HomeServices Arizona Properties License #BR106825000
Property Details
Home Type
- Condominium
Est. Annual Taxes
- $815
Year Built
- Built in 1995
Lot Details
- End Unit
- 1 Common Wall
- Private Streets
- Wrought Iron Fence
- Front Yard Sprinklers
- Grass Covered Lot
Home Design
- Wood Frame Construction
- Tile Roof
- Stucco
Interior Spaces
- 1,082 Sq Ft Home
- 2-Story Property
- Ceiling height of 9 feet or more
- Ceiling Fan
- 1 Fireplace
- Double Pane Windows
- Mountain Views
- Security System Owned
Kitchen
- Breakfast Bar
- Built-In Microwave
- Dishwasher
Flooring
- Carpet
- Tile
Bedrooms and Bathrooms
- 2 Bedrooms
- Walk-In Closet
- 2 Bathrooms
- Dual Vanity Sinks in Primary Bathroom
Laundry
- Laundry in unit
- Dryer
- Washer
Parking
- 1 Carport Space
- Assigned Parking
- Community Parking Structure
Pool
- Heated Spa
- Heated Pool
Outdoor Features
- Covered patio or porch
- Playground
Schools
- Washington Elementary School - Phoenix
- Sunnyslope Elementary High School
Utilities
- Refrigerated Cooling System
- Heating Available
- High Speed Internet
- Cable TV Available
Additional Features
- No Interior Steps
- Unit is on the top floor
Listing and Financial Details
- Tax Lot 2108
- Assessor Parcel Number 159-28-744
Community Details
Overview
- Property has a Home Owners Association
- Desert Management Association, Phone Number (602) 861-5980
- Pointe Resort Condo At Tapatio Cliffs Subdivision
Recreation
- Tennis Courts
- Heated Community Pool
- Community Spa
- Bike Trail
Security
- Security Guard
- Gated Community
Ownership History
Purchase Details
Home Financials for this Owner
Home Financials are based on the most recent Mortgage that was taken out on this home.Purchase Details
Home Financials for this Owner
Home Financials are based on the most recent Mortgage that was taken out on this home.Purchase Details
Home Financials for this Owner
Home Financials are based on the most recent Mortgage that was taken out on this home.Purchase Details
Home Financials for this Owner
Home Financials are based on the most recent Mortgage that was taken out on this home.Purchase Details
Home Financials for this Owner
Home Financials are based on the most recent Mortgage that was taken out on this home.Similar Homes in Phoenix, AZ
Home Values in the Area
Average Home Value in this Area
Purchase History
| Date | Type | Sale Price | Title Company |
|---|---|---|---|
| Warranty Deed | $256,000 | Pioneer Title Services | |
| Warranty Deed | $160,000 | Equity Title Agency Inc | |
| Warranty Deed | $119,900 | First American Title Ins Co | |
| Warranty Deed | $100,000 | Security Title Agency | |
| Warranty Deed | $89,374 | Security Title Agency |
Mortgage History
| Date | Status | Loan Amount | Loan Type |
|---|---|---|---|
| Open | $150,000 | New Conventional | |
| Previous Owner | $136,000 | New Conventional | |
| Previous Owner | $107,910 | New Conventional | |
| Previous Owner | $55,000 | New Conventional | |
| Previous Owner | $86,150 | FHA |
Property History
| Date | Event | Price | Change | Sq Ft Price |
|---|---|---|---|---|
| 08/30/2018 08/30/18 | Sold | $160,000 | -5.8% | $148 / Sq Ft |
| 08/02/2018 08/02/18 | Pending | -- | -- | -- |
| 07/02/2018 07/02/18 | For Sale | $169,900 | +6.2% | $157 / Sq Ft |
| 06/19/2018 06/19/18 | Off Market | $160,000 | -- | -- |
| 05/21/2018 05/21/18 | For Sale | $169,900 | 0.0% | $157 / Sq Ft |
| 09/01/2015 09/01/15 | Rented | $1,000 | 0.0% | -- |
| 08/26/2015 08/26/15 | For Rent | $1,000 | 0.0% | -- |
| 07/25/2014 07/25/14 | Sold | $119,900 | 0.0% | $111 / Sq Ft |
| 06/21/2014 06/21/14 | Pending | -- | -- | -- |
| 06/19/2014 06/19/14 | For Sale | $119,900 | -- | $111 / Sq Ft |
Tax History Compared to Growth
Tax History
| Year | Tax Paid | Tax Assessment Tax Assessment Total Assessment is a certain percentage of the fair market value that is determined by local assessors to be the total taxable value of land and additions on the property. | Land | Improvement |
|---|---|---|---|---|
| 2025 | $1,309 | $10,702 | -- | -- |
| 2024 | $1,285 | $10,193 | -- | -- |
| 2023 | $1,285 | $19,880 | $3,970 | $15,910 |
| 2022 | $1,243 | $15,230 | $3,040 | $12,190 |
| 2021 | $1,259 | $16,030 | $3,200 | $12,830 |
| 2020 | $1,228 | $14,080 | $2,810 | $11,270 |
| 2019 | $1,205 | $11,580 | $2,310 | $9,270 |
| 2018 | $1,033 | $11,050 | $2,210 | $8,840 |
| 2017 | $1,030 | $10,970 | $2,190 | $8,780 |
| 2016 | $1,011 | $8,680 | $1,730 | $6,950 |
| 2015 | $938 | $9,230 | $1,840 | $7,390 |
Agents Affiliated with this Home
-
Patty Camp Schmid

Seller's Agent in 2018
Patty Camp Schmid
Berkshire Hathaway HomeServices Arizona Properties
(480) 889-4449
2 in this area
87 Total Sales
-

Seller Co-Listing Agent in 2018
Sharon Helland
Berkshire Hathaway HomeServices Arizona Properties
-
Joel Edwards
J
Buyer's Agent in 2018
Joel Edwards
HomeSmart
(602) 688-4059
3 in this area
8 Total Sales
-

Seller's Agent in 2014
Kelly McCormack
West USA Realty
Map
Source: Arizona Regional Multiple Listing Service (ARMLS)
MLS Number: 5133279
APN: 159-28-744
- 10410 N Cave Creek Rd Unit 2220
- 10410 N Cave Creek Rd Unit 2030
- 10410 N Cave Creek Rd Unit 1100
- 10410 N Cave Creek Rd Unit 1011
- 10410 N Cave Creek Rd Unit 2114
- 10410 N Cave Creek Rd Unit 2119
- 10410 N Cave Creek Rd Unit 2034
- 10410 N Cave Creek Rd Unit 2060
- 10410 N Cave Creek Rd Unit 2011
- 10410 N Cave Creek Rd Unit 1220
- 10249 N 12th Place Unit 2
- 10445 N 11th Place Unit 3
- 10445 N 11th Place Unit 1
- 1131 E North Ln Unit 1
- 10229 N 12th Ct Unit 1
- 1173 E Cochise Dr
- 10224 N 12th Place Unit 1
- 10426 N 11th St Unit 3
- 10408 N 11th St Unit 2
- 10419 N 10th Place Unit 2
