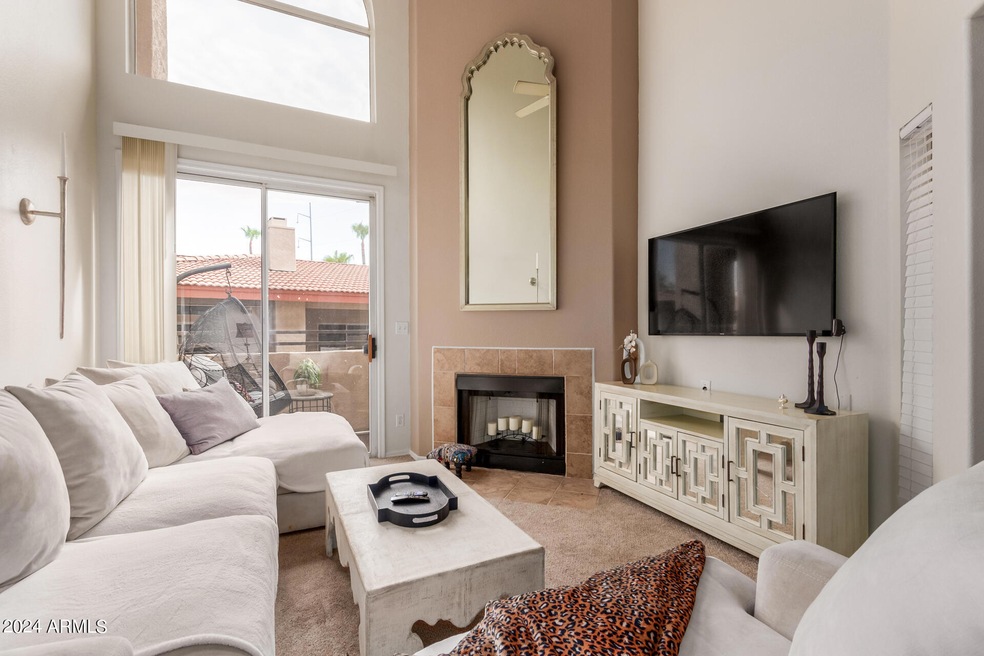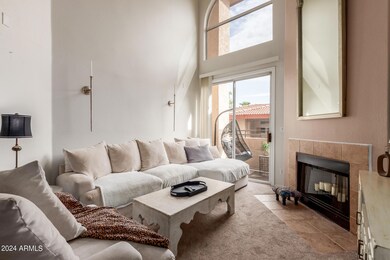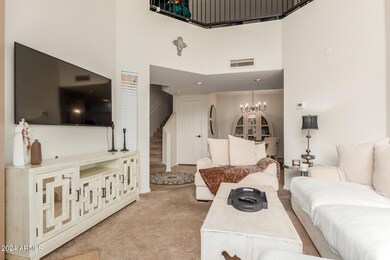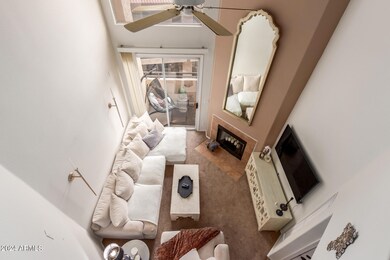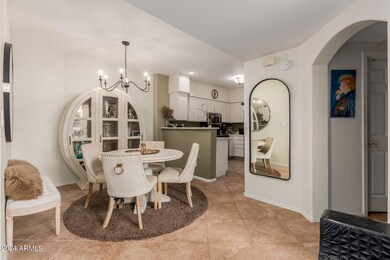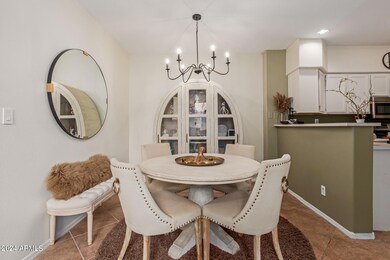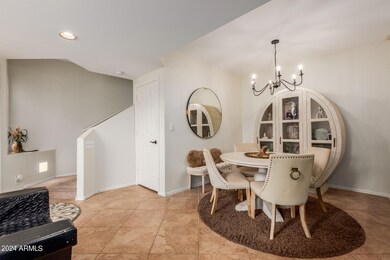
10410 N Cave Creek Rd Unit 2119 Phoenix, AZ 85020
North Mountain Village NeighborhoodHighlights
- Gated Community
- Vaulted Ceiling
- Heated Community Pool
- Sunnyslope High School Rated A
- Spanish Architecture
- Tennis Courts
About This Home
As of February 2025Come tour this spacious 2-bedroom condo located at the Pointe Resort. Explore inside to find a welcoming living area showcasing bountiful natural light, neutral colors, tile flooring, in all the right places, a BRAND NEW AC unit + a cozy fireplace. The spotless kitchen boasts stainless steel appliances, a new dishwasher + garbage disposal & white cabinetry, providing ample space for your cooking essentials. Enjoy additional living space with the 3 balconies, a fabulous LOFT, and a BRAND NEW washer and dryer! The primary bedroom features a private bathroom with dual sinks, and a lovely, private balcony, ideal for unwinding after a long day. What's not to love? This value won't disappoint!
Last Agent to Sell the Property
Barrett Real Estate License #SA685757000 Listed on: 08/03/2024

Property Details
Home Type
- Condominium
Est. Annual Taxes
- $1,171
Year Built
- Built in 1996
HOA Fees
- $432 Monthly HOA Fees
Home Design
- Spanish Architecture
- Wood Frame Construction
- Tile Roof
- Stucco
Interior Spaces
- 1,337 Sq Ft Home
- 2-Story Property
- Vaulted Ceiling
- Ceiling Fan
- Double Pane Windows
- Living Room with Fireplace
- Washer and Dryer Hookup
Kitchen
- Built-In Microwave
- Laminate Countertops
Flooring
- Carpet
- Tile
Bedrooms and Bathrooms
- 2 Bedrooms
- Primary Bathroom is a Full Bathroom
- 2 Bathrooms
- Dual Vanity Sinks in Primary Bathroom
Parking
- 1 Carport Space
- Assigned Parking
Schools
- Sunnyslope Elementary School
- Sunnyslope High School
Utilities
- Central Air
- Heating Available
- High Speed Internet
- Cable TV Available
Additional Features
- Balcony
- Grass Covered Lot
Listing and Financial Details
- Tax Lot 2119
- Assessor Parcel Number 159-28-755
Community Details
Overview
- Association fees include ground maintenance
- Pointe Resort Condo Association, Phone Number (623) 877-1396
- Pointe Resort Condo At Tapatio Cliffs Subdivision
Recreation
- Tennis Courts
- Heated Community Pool
- Community Spa
Security
- Gated Community
Ownership History
Purchase Details
Home Financials for this Owner
Home Financials are based on the most recent Mortgage that was taken out on this home.Purchase Details
Home Financials for this Owner
Home Financials are based on the most recent Mortgage that was taken out on this home.Purchase Details
Purchase Details
Purchase Details
Home Financials for this Owner
Home Financials are based on the most recent Mortgage that was taken out on this home.Purchase Details
Home Financials for this Owner
Home Financials are based on the most recent Mortgage that was taken out on this home.Purchase Details
Home Financials for this Owner
Home Financials are based on the most recent Mortgage that was taken out on this home.Purchase Details
Home Financials for this Owner
Home Financials are based on the most recent Mortgage that was taken out on this home.Purchase Details
Home Financials for this Owner
Home Financials are based on the most recent Mortgage that was taken out on this home.Similar Homes in Phoenix, AZ
Home Values in the Area
Average Home Value in this Area
Purchase History
| Date | Type | Sale Price | Title Company |
|---|---|---|---|
| Warranty Deed | $268,700 | Os National | |
| Warranty Deed | $160,000 | First American Title Insuran | |
| Interfamily Deed Transfer | -- | First American Title Insuran | |
| Interfamily Deed Transfer | -- | None Available | |
| Warranty Deed | $140,000 | Fidelity Natl Title Ins Co | |
| Warranty Deed | $200,000 | Fidelity National Title | |
| Warranty Deed | $170,100 | Grand Canyon Title Agency In | |
| Warranty Deed | $92,917 | Security Title Agency | |
| Warranty Deed | -- | Security Title Agency |
Mortgage History
| Date | Status | Loan Amount | Loan Type |
|---|---|---|---|
| Previous Owner | $110,000 | New Conventional | |
| Previous Owner | $90,000 | New Conventional | |
| Previous Owner | $57,000 | New Conventional | |
| Previous Owner | $31,000 | Purchase Money Mortgage | |
| Previous Owner | $94,000 | New Conventional | |
| Previous Owner | $105,000 | Purchase Money Mortgage | |
| Previous Owner | $160,000 | Purchase Money Mortgage | |
| Previous Owner | $40,000 | Stand Alone Second | |
| Previous Owner | $136,000 | New Conventional | |
| Previous Owner | $117,406 | FHA | |
| Previous Owner | $118,072 | FHA | |
| Previous Owner | $71,900 | New Conventional | |
| Closed | $34,000 | No Value Available |
Property History
| Date | Event | Price | Change | Sq Ft Price |
|---|---|---|---|---|
| 07/17/2025 07/17/25 | Price Changed | $270,000 | -1.8% | $202 / Sq Ft |
| 07/03/2025 07/03/25 | Price Changed | $275,000 | -1.8% | $206 / Sq Ft |
| 06/19/2025 06/19/25 | Price Changed | $280,000 | -5.1% | $209 / Sq Ft |
| 06/05/2025 06/05/25 | For Sale | $295,000 | 0.0% | $221 / Sq Ft |
| 05/23/2025 05/23/25 | Pending | -- | -- | -- |
| 05/22/2025 05/22/25 | Price Changed | $295,000 | -1.7% | $221 / Sq Ft |
| 05/08/2025 05/08/25 | Price Changed | $300,000 | -2.3% | $224 / Sq Ft |
| 04/22/2025 04/22/25 | For Sale | $307,000 | 0.0% | $230 / Sq Ft |
| 04/18/2025 04/18/25 | Off Market | $307,000 | -- | -- |
| 03/04/2025 03/04/25 | Pending | -- | -- | -- |
| 02/28/2025 02/28/25 | For Sale | $307,000 | +14.6% | $230 / Sq Ft |
| 02/20/2025 02/20/25 | Sold | $268,000 | -18.8% | $200 / Sq Ft |
| 01/05/2025 01/05/25 | Price Changed | $330,000 | -7.0% | $247 / Sq Ft |
| 01/04/2025 01/04/25 | For Sale | $355,000 | +32.5% | $266 / Sq Ft |
| 01/04/2025 01/04/25 | Off Market | $268,000 | -- | -- |
| 12/06/2024 12/06/24 | Price Changed | $355,000 | -2.7% | $266 / Sq Ft |
| 11/15/2024 11/15/24 | Price Changed | $365,000 | -2.4% | $273 / Sq Ft |
| 10/25/2024 10/25/24 | Price Changed | $374,000 | -0.3% | $280 / Sq Ft |
| 08/30/2024 08/30/24 | Price Changed | $375,000 | -1.3% | $280 / Sq Ft |
| 08/03/2024 08/03/24 | For Sale | $380,000 | +137.5% | $284 / Sq Ft |
| 08/14/2017 08/14/17 | Sold | $160,000 | -3.0% | $120 / Sq Ft |
| 06/16/2017 06/16/17 | For Sale | $165,000 | -- | $123 / Sq Ft |
Tax History Compared to Growth
Tax History
| Year | Tax Paid | Tax Assessment Tax Assessment Total Assessment is a certain percentage of the fair market value that is determined by local assessors to be the total taxable value of land and additions on the property. | Land | Improvement |
|---|---|---|---|---|
| 2025 | $1,194 | $11,143 | -- | -- |
| 2024 | $1,171 | $10,612 | -- | -- |
| 2023 | $1,171 | $21,180 | $4,230 | $16,950 |
| 2022 | $1,130 | $16,370 | $3,270 | $13,100 |
| 2021 | $1,158 | $17,700 | $3,540 | $14,160 |
| 2020 | $1,127 | $15,360 | $3,070 | $12,290 |
| 2019 | $1,106 | $12,450 | $2,490 | $9,960 |
| 2018 | $1,075 | $12,080 | $2,410 | $9,670 |
| 2017 | $1,216 | $11,870 | $2,370 | $9,500 |
| 2016 | $1,194 | $9,300 | $1,860 | $7,440 |
| 2015 | $1,106 | $9,700 | $1,940 | $7,760 |
Agents Affiliated with this Home
-
Tara Jones
T
Seller's Agent in 2025
Tara Jones
Opendoor Brokerage, LLC
-
Craig Citizen

Seller's Agent in 2025
Craig Citizen
Barrett Real Estate
(480) 993-5278
1 in this area
34 Total Sales
-
Veronica Robinson
V
Seller Co-Listing Agent in 2025
Veronica Robinson
Opendoor Brokerage, LLC
-
Nancy Lenz

Seller's Agent in 2017
Nancy Lenz
Realty One Group
(623) 271-1614
43 Total Sales
-
J
Seller Co-Listing Agent in 2017
Jeffrey Rochford
Realty One Group
-
Michael Casley

Buyer's Agent in 2017
Michael Casley
Realty Executives
(602) 300-2730
39 Total Sales
Map
Source: Arizona Regional Multiple Listing Service (ARMLS)
MLS Number: 6739446
APN: 159-28-755
- 10410 N Cave Creek Rd Unit 2035
- 10410 N Cave Creek Rd Unit 2063
- 10410 N Cave Creek Rd Unit 1027
- 10410 N Cave Creek Rd Unit 2229
- 10410 N Cave Creek Rd Unit 2220
- 10410 N Cave Creek Rd Unit 1100
- 10410 N Cave Creek Rd Unit 1011
- 10410 N Cave Creek Rd Unit 2114
- 10410 N Cave Creek Rd Unit 2060
- 10410 N Cave Creek Rd Unit 1220
- 10249 N 12th Place Unit 2
- 10445 N 11th Place Unit 3
- 10445 N 11th Place Unit 1
- 1131 E North Ln Unit 1
- 10229 N 12th Ct Unit 1
- 10606 N 11th St
- 10408 N 11th St Unit 2
- 1172 E Cheryl Dr
- 10419 N 10th Place Unit 2
- 1120 E Beryl Ave
