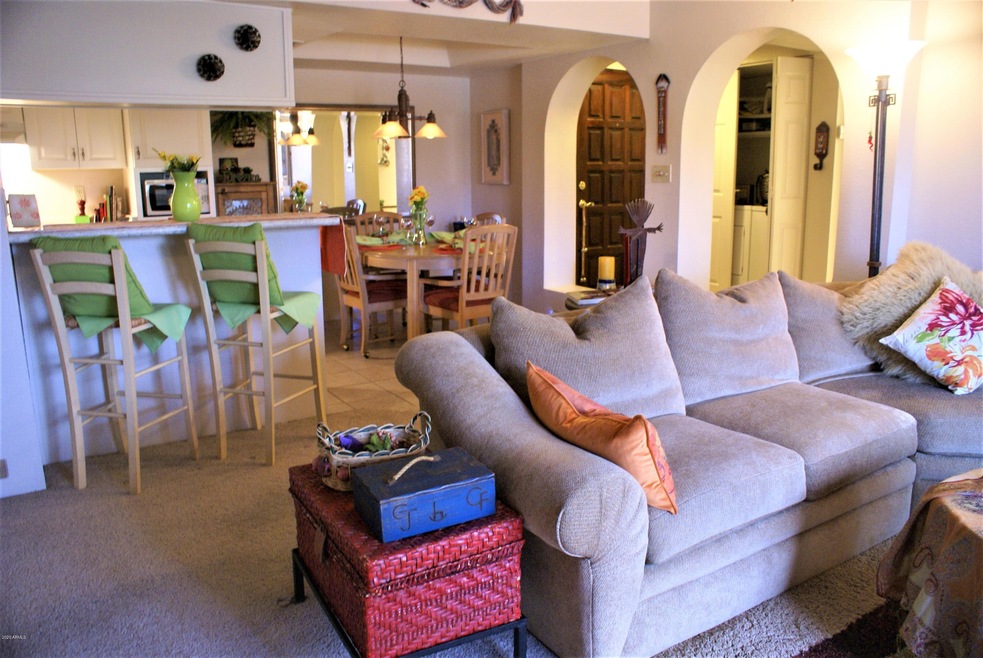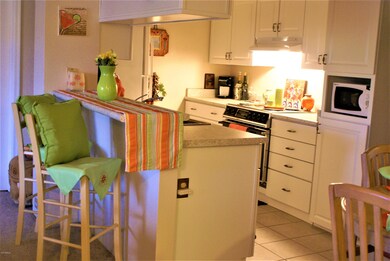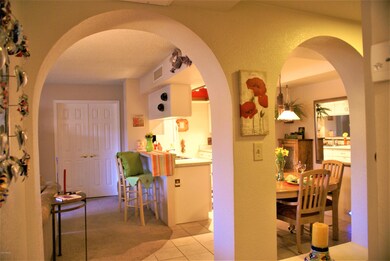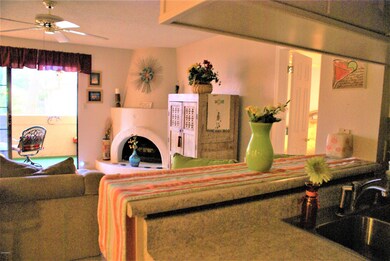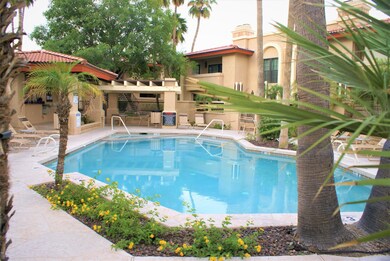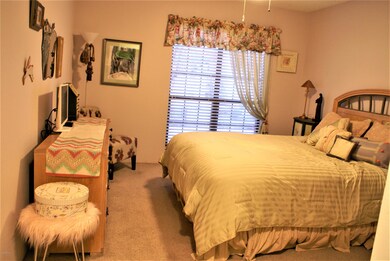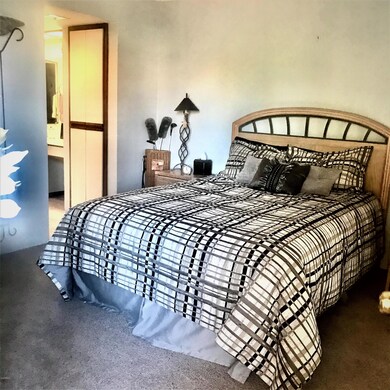
10410 N Cave Creek Rd Unit 2229 Phoenix, AZ 85020
North Mountain Village NeighborhoodHighlights
- Unit is on the top floor
- Gated Community
- 1 Fireplace
- Sunnyslope High School Rated A
- Mountain View
- End Unit
About This Home
As of June 2020PERFECT central Phoenix LOCATION in gated community with easy access to all major highways and Sky Harbor airport! Well kept slightly lived in condo with highly desired split master floor plan with en'suite baths. Top floor level allows for amazing mountain views from the balcony and living room while over looking the pool. Kitchen has beautifully updated self close white cabinets for a bright modern look to enjoy from the breakfast bar. Amenities make this community a top choice for 2nd home owners or full time residents that like to spoil themselves daily with 3 heated pools/hot tubs, outdoor grilling areas and keeping active using the tennis court, basketball court or many walking and hiking trails nearby. No HOA short term rental restrictions make this unit great for investors!
Last Agent to Sell the Property
My Home Group Real Estate License #SA648969000 Listed on: 05/01/2020

Property Details
Home Type
- Condominium
Est. Annual Taxes
- $978
Year Built
- Built in 1986
Lot Details
- End Unit
- Two or More Common Walls
- Private Streets
- Desert faces the front and back of the property
- Block Wall Fence
- Grass Covered Lot
HOA Fees
- $260 Monthly HOA Fees
Home Design
- Wood Frame Construction
- Tile Roof
- Stucco
Interior Spaces
- 1,038 Sq Ft Home
- 2-Story Property
- Ceiling Fan
- 1 Fireplace
- Double Pane Windows
- Solar Screens
- Mountain Views
Kitchen
- Eat-In Kitchen
- Breakfast Bar
- Electric Cooktop
Flooring
- Carpet
- Tile
Bedrooms and Bathrooms
- 2 Bedrooms
- Primary Bathroom is a Full Bathroom
- 2 Bathrooms
Parking
- 1 Carport Space
- Assigned Parking
Outdoor Features
- Balcony
- Outdoor Storage
Location
- Unit is on the top floor
- Property is near a bus stop
Schools
- Washington Elementary School
- Sunnyslope Elementary Middle School
- Sunnyslope High School
Utilities
- Central Air
- Heating Available
- High Speed Internet
- Cable TV Available
Listing and Financial Details
- Tax Lot 2229
- Assessor Parcel Number 159-28-472-B
Community Details
Overview
- Association fees include roof repair, sewer, cable TV, ground maintenance, street maintenance, front yard maint, trash, water, roof replacement
- Desert Realty Assoc Association, Phone Number (602) 861-5980
- Built by Capistrano
- Pointe Resort Condo At Tapatio Cliffs Subdivision
Recreation
- Tennis Courts
- Sport Court
- Heated Community Pool
- Community Spa
- Bike Trail
Security
- Gated Community
Ownership History
Purchase Details
Home Financials for this Owner
Home Financials are based on the most recent Mortgage that was taken out on this home.Purchase Details
Purchase Details
Similar Homes in Phoenix, AZ
Home Values in the Area
Average Home Value in this Area
Purchase History
| Date | Type | Sale Price | Title Company |
|---|---|---|---|
| Warranty Deed | $172,000 | Security Title Agency Inc | |
| Interfamily Deed Transfer | -- | None Available | |
| Cash Sale Deed | $77,000 | -- |
Mortgage History
| Date | Status | Loan Amount | Loan Type |
|---|---|---|---|
| Open | $174,000 | New Conventional | |
| Closed | $6,674 | Second Mortgage Made To Cover Down Payment | |
| Closed | $166,840 | New Conventional |
Property History
| Date | Event | Price | Change | Sq Ft Price |
|---|---|---|---|---|
| 06/30/2025 06/30/25 | For Sale | $270,000 | +57.0% | $260 / Sq Ft |
| 06/23/2020 06/23/20 | Sold | $172,000 | -1.7% | $166 / Sq Ft |
| 05/19/2020 05/19/20 | Pending | -- | -- | -- |
| 04/28/2020 04/28/20 | For Sale | $174,990 | -- | $169 / Sq Ft |
Tax History Compared to Growth
Tax History
| Year | Tax Paid | Tax Assessment Tax Assessment Total Assessment is a certain percentage of the fair market value that is determined by local assessors to be the total taxable value of land and additions on the property. | Land | Improvement |
|---|---|---|---|---|
| 2025 | $930 | $8,684 | -- | -- |
| 2024 | $1,043 | $8,271 | -- | -- |
| 2023 | $1,043 | $19,730 | $3,940 | $15,790 |
| 2022 | $880 | $14,310 | $2,860 | $11,450 |
| 2021 | $903 | $14,050 | $2,810 | $11,240 |
| 2020 | $878 | $12,230 | $2,440 | $9,790 |
| 2019 | $978 | $10,150 | $2,030 | $8,120 |
| 2018 | $953 | $9,350 | $1,870 | $7,480 |
| 2017 | $948 | $9,400 | $1,880 | $7,520 |
| 2016 | $930 | $7,180 | $1,430 | $5,750 |
| 2015 | $862 | $7,650 | $1,530 | $6,120 |
Agents Affiliated with this Home
-
Eric Ravenscroft

Seller's Agent in 2025
Eric Ravenscroft
Real Broker
(480) 269-5858
78 Total Sales
-
Sheryl Black

Seller's Agent in 2020
Sheryl Black
My Home Group
(480) 685-2760
1 Total Sale
-
Stephen Liby

Buyer's Agent in 2020
Stephen Liby
HomeSmart
(602) 317-0234
47 Total Sales
-
Eleazar Medrano

Buyer Co-Listing Agent in 2020
Eleazar Medrano
HomeSmart
(480) 571-7052
4 in this area
261 Total Sales
Map
Source: Arizona Regional Multiple Listing Service (ARMLS)
MLS Number: 6071183
APN: 159-28-472B
- 10410 N Cave Creek Rd Unit 2035
- 10410 N Cave Creek Rd Unit 2063
- 10410 N Cave Creek Rd Unit 1027
- 10410 N Cave Creek Rd Unit 2220
- 10410 N Cave Creek Rd Unit 1100
- 10410 N Cave Creek Rd Unit 1011
- 10410 N Cave Creek Rd Unit 2114
- 10410 N Cave Creek Rd Unit 2119
- 10410 N Cave Creek Rd Unit 2060
- 10410 N Cave Creek Rd Unit 1220
- 10249 N 12th Place Unit 2
- 10445 N 11th Place Unit 3
- 10445 N 11th Place Unit 1
- 1131 E North Ln Unit 1
- 10229 N 12th Ct Unit 1
- 1173 E Cochise Dr
- 10426 N 11th St Unit 3
- 10408 N 11th St Unit 2
- 10419 N 10th Place Unit 2
- 1120 E Beryl Ave
