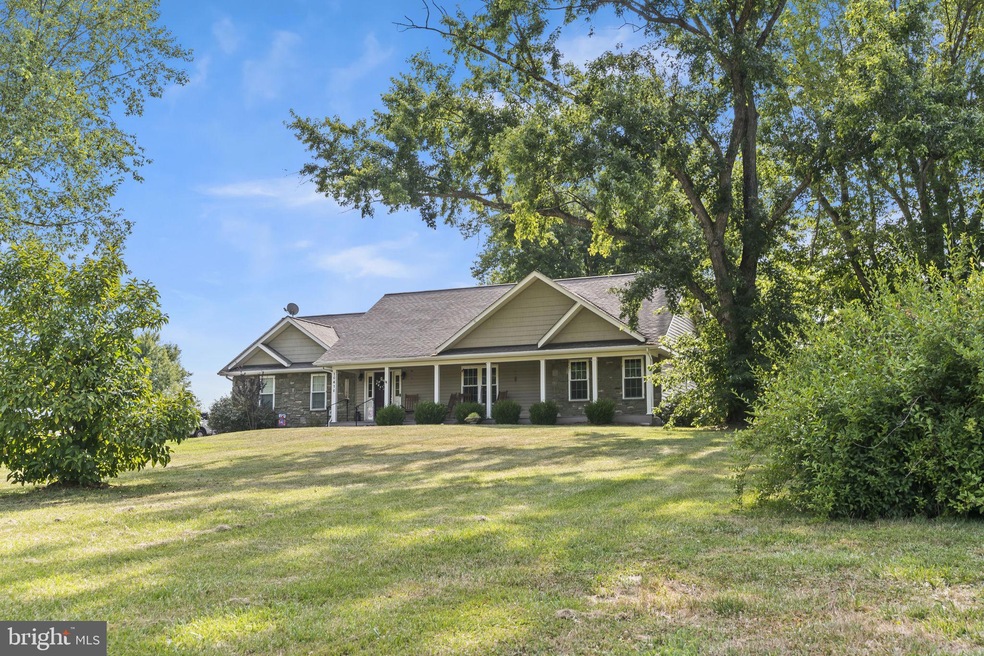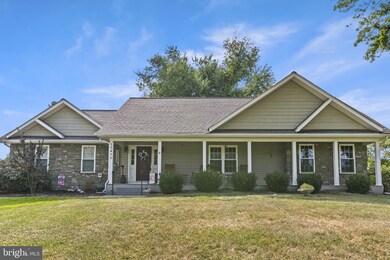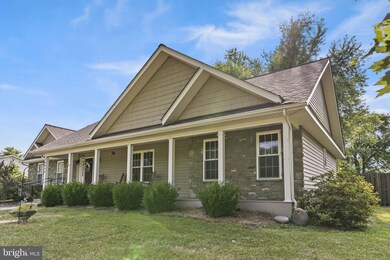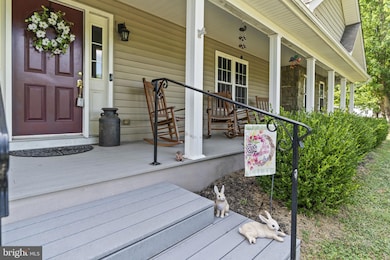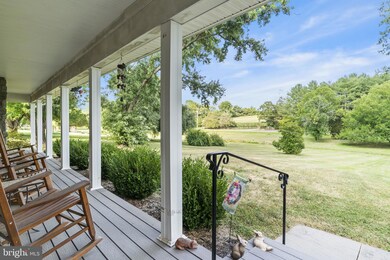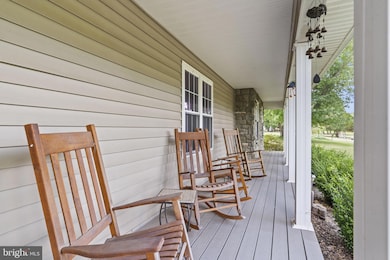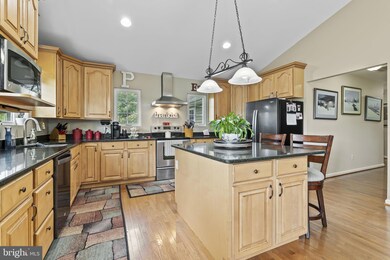
10410 Reid Ln Nokesville, VA 20181
Greenwich NeighborhoodHighlights
- Open Floorplan
- Rambler Architecture
- Main Floor Bedroom
- The Nokesville School Rated A-
- Wood Flooring
- Combination Kitchen and Living
About This Home
As of September 2023Location Location Location! Welcome home to 10410 Reid Lane – a beautiful home with the privacy you have been looking for, yet close to everything you need! Custom built in 2007, this home offers 3 bedrooms and 2.5 baths on one level and sits on almost one acre with no HOA. This home has so many welcoming features and will truly impress! Step up to the covered front porch with composite decking, perfect for your early morning coffee. Once inside the home, you will find a large open concept living room/kitchen combination with vaulted ceilings, hardwood flooring, neutral paint, recessed lighting, and French doors to a fully fenced rear yard. You will love the kitchen that features a large bay window with views of the rear yard, beautiful granite countertops, island, pendant lighting, and new black stainless refrigerator and dishwasher. Home has a separate dining/breakfast area, that could easily be utilized as a home office space. Down the hall you will find two bedrooms and a full bath. Onto the primary bedroom, which faces the rear yard and features a vaulted ceiling, huge walk-in closet, and en-suite with soaking tub, separate oversized glass walk-in shower, and double vanity sinks. Separate laundry room with newer extra-large capacity washing machine and dryer. The rear yard is perfect for family time with its large patio, 6-foot privacy fencing, and fire pit for those cool autumn evenings. You will have ample parking with a large driveway and two-car side-loading garage, with plenty of additional storage space. A new alternative septic system was installed in 2014 (serviced bi-annually), a new well was drilled in 2020, and a new HVAC system was installed in 2019, checking off three major components. Although this home has been lovingly maintained and is move-in ready, it is being conveyed in AS-IS-is condition. Located only 5.3 miles to Broad Run VRE parking lot. Verizon high-speed internet.
Home Details
Home Type
- Single Family
Est. Annual Taxes
- $5,868
Year Built
- Built in 2007
Lot Details
- 0.97 Acre Lot
- Rural Setting
- Privacy Fence
- Back Yard Fenced
- Property is in excellent condition
- Property is zoned A1
Parking
- 2 Car Attached Garage
- Parking Storage or Cabinetry
- Side Facing Garage
- Driveway
Home Design
- Rambler Architecture
- Slab Foundation
- Vinyl Siding
Interior Spaces
- 1,766 Sq Ft Home
- Property has 1 Level
- Open Floorplan
- Ceiling Fan
- Recessed Lighting
- French Doors
- Entrance Foyer
- Combination Kitchen and Living
- Dining Room
Kitchen
- Eat-In Kitchen
- Electric Oven or Range
- Dishwasher
- Kitchen Island
Flooring
- Wood
- Carpet
Bedrooms and Bathrooms
- 3 Main Level Bedrooms
- En-Suite Primary Bedroom
- En-Suite Bathroom
- Walk-In Closet
Laundry
- Laundry Room
- Laundry on main level
- Dryer
- Washer
Outdoor Features
- Patio
- Shed
- Porch
Schools
- The Nokesville Elementary And Middle School
- Brentsville District High School
Utilities
- Forced Air Heating and Cooling System
- Vented Exhaust Fan
- Well
- Electric Water Heater
- Approved Septic System
- Municipal Trash
- On Site Septic
Community Details
- No Home Owners Association
Listing and Financial Details
- Assessor Parcel Number 7494-19-1449
Ownership History
Purchase Details
Home Financials for this Owner
Home Financials are based on the most recent Mortgage that was taken out on this home.Purchase Details
Home Financials for this Owner
Home Financials are based on the most recent Mortgage that was taken out on this home.Purchase Details
Purchase Details
Home Financials for this Owner
Home Financials are based on the most recent Mortgage that was taken out on this home.Purchase Details
Home Financials for this Owner
Home Financials are based on the most recent Mortgage that was taken out on this home.Purchase Details
Home Financials for this Owner
Home Financials are based on the most recent Mortgage that was taken out on this home.Purchase Details
Home Financials for this Owner
Home Financials are based on the most recent Mortgage that was taken out on this home.Purchase Details
Home Financials for this Owner
Home Financials are based on the most recent Mortgage that was taken out on this home.Similar Homes in Nokesville, VA
Home Values in the Area
Average Home Value in this Area
Purchase History
| Date | Type | Sale Price | Title Company |
|---|---|---|---|
| Warranty Deed | $622,000 | Old Republic National Title In | |
| Warranty Deed | $390,000 | -- | |
| Gift Deed | -- | None Available | |
| Deed | $299,900 | Central Title | |
| Gift Deed | -- | Central Title | |
| Warranty Deed | $199,000 | -- | |
| Deed | $167,000 | -- | |
| Deed | $155,000 | -- |
Mortgage History
| Date | Status | Loan Amount | Loan Type |
|---|---|---|---|
| Open | $601,231 | VA | |
| Closed | $599,000 | VA | |
| Previous Owner | $336,792 | FHA | |
| Previous Owner | $361,517 | FHA | |
| Previous Owner | $330,000 | New Conventional | |
| Previous Owner | $254,900 | New Conventional | |
| Previous Owner | $390,000 | Adjustable Rate Mortgage/ARM | |
| Previous Owner | $179,100 | New Conventional | |
| Previous Owner | $170,300 | No Value Available | |
| Previous Owner | $155,000 | No Value Available |
Property History
| Date | Event | Price | Change | Sq Ft Price |
|---|---|---|---|---|
| 09/25/2023 09/25/23 | Sold | $622,000 | 0.0% | $352 / Sq Ft |
| 08/03/2023 08/03/23 | For Sale | $622,000 | +59.5% | $352 / Sq Ft |
| 08/15/2014 08/15/14 | Sold | $390,000 | -2.5% | $177 / Sq Ft |
| 07/13/2014 07/13/14 | Pending | -- | -- | -- |
| 07/08/2014 07/08/14 | Price Changed | $400,000 | -2.4% | $182 / Sq Ft |
| 07/01/2014 07/01/14 | For Sale | $410,000 | -- | $186 / Sq Ft |
Tax History Compared to Growth
Tax History
| Year | Tax Paid | Tax Assessment Tax Assessment Total Assessment is a certain percentage of the fair market value that is determined by local assessors to be the total taxable value of land and additions on the property. | Land | Improvement |
|---|---|---|---|---|
| 2024 | $5,556 | $558,700 | $131,100 | $427,600 |
| 2023 | $5,411 | $520,000 | $114,200 | $405,800 |
| 2022 | $5,596 | $495,000 | $103,700 | $391,300 |
| 2021 | $5,115 | $418,000 | $93,800 | $324,200 |
| 2020 | $6,081 | $392,300 | $89,800 | $302,500 |
| 2019 | $5,656 | $364,900 | $89,800 | $275,100 |
| 2018 | $4,485 | $371,400 | $89,800 | $281,600 |
| 2017 | $4,624 | $374,100 | $89,800 | $284,300 |
| 2016 | $4,518 | $368,900 | $89,800 | $279,100 |
| 2015 | $4,616 | $357,400 | $100,200 | $257,200 |
| 2014 | $4,616 | $369,100 | $91,100 | $278,000 |
Agents Affiliated with this Home
-
Beth Shubert

Seller's Agent in 2023
Beth Shubert
Coldwell Banker (NRT-Southeast-MidAtlantic)
(703) 303-6619
1 in this area
40 Total Sales
-
Mercy Lugo-Struthers

Buyer's Agent in 2023
Mercy Lugo-Struthers
Casals, Realtors
(703) 861-6510
1 in this area
704 Total Sales
-
Candida Verrilli

Seller's Agent in 2014
Candida Verrilli
Wright Realty, Inc.
(703) 819-6411
26 Total Sales
-
Kristy Odendhal

Buyer's Agent in 2014
Kristy Odendhal
Long & Foster
(703) 489-5941
1 in this area
101 Total Sales
Map
Source: Bright MLS
MLS Number: VAPW2055420
APN: 7494-19-1449
- 14008 Garrow Ct
- 14000 Rora Moss Place
- 13761 Vint Hill Rd
- 12694 Arthur Graves jr Ct
- 12127 & 12131 Vint Hill Rd
- 12689 Arthur Graves jr Ct
- 13783 Tartan Hills Pkwy
- 12655 Arthur Graves jr Ct
- 12516 Homestead Dr
- 10119 Orland Stone Dr
- 13022 Shenvale Cir
- 9512 Silas Dr
- 12561 Garry Glen Dr
- 10024 Darnaway Ct
- 9860 Airedale Ct
- 10051 Naughton Ct
- 9771 Maitland Loop
- 9936 Bell Wood Farm Ln
- 13033 Ormond Dr
- 10167 Pale Rose Loop
