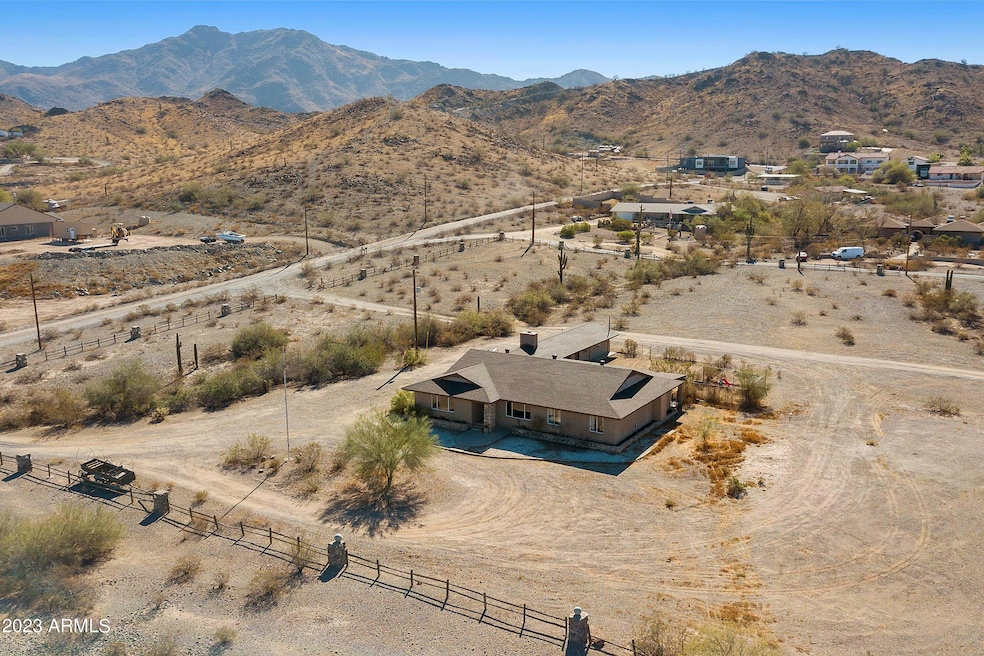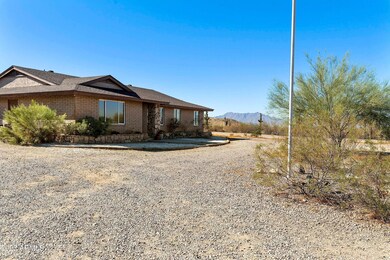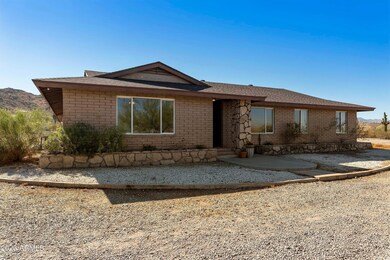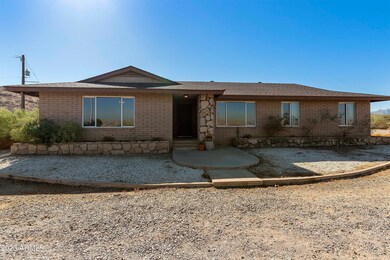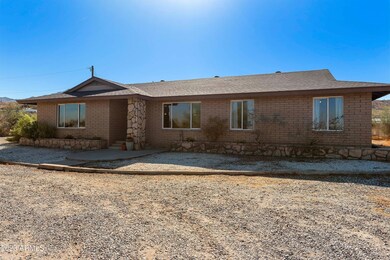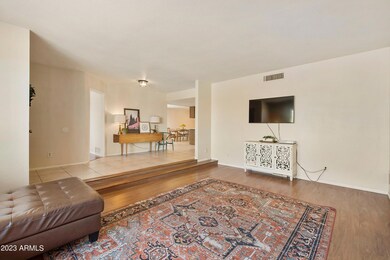
10410 S 43rd Ave Laveen, AZ 85339
Laveen NeighborhoodHighlights
- Guest House
- Horses Allowed On Property
- Mountain View
- Phoenix Coding Academy Rated A
- 1.82 Acre Lot
- 1 Fireplace
About This Home
As of June 2024PRICED TO SELL!!! Arizona Country Living at its BEST! Majestic mountain views encompass this gem of a property in Laveen. Just minutes away from the freeway and shopping, this 5 bedroom home rests on an expansive 1.8 acre lot with NO HOA. The main house boasts of an open floor plan, and recent updates including a new AC unit and a roof just installed October 2023. The well-equipped kitchen overlooks the dining and living area as well as front living space. Cozy up in the winter months and enjoy the use of your own fireplace in the living room. All of the bedrooms in this home are VERY SPACIOUS and offer glorious views of the property. The Primary bedroom is complimented with a wonderful ensuite. Enjoy the very practical space found in the LARGE mudroom adjacent to the main living space Bonus room the front of this home, offers a flexible space for an oversized office, game room, craft room, and more! A 1 bedroom 1 bath guest home is a perfect opportunity for a guests to enjoy this beautiful home yet have their own privacy. This space also has its own kitchen and family room. If you would still like additional space, bring your dreams and plans for this property, as there is room to build a barn, possible living spaces, etc. Again, all with NO HOA! Soak in the mountain views while sitting under any of the expansive covered patios. Welcome to your Home on the Range! HOME RECENTLY APPRAISED FOR OVER LIST PRICE!!!
Last Agent to Sell the Property
Arizona Best Real Estate License #SA516098000 Listed on: 11/08/2023

Home Details
Home Type
- Single Family
Est. Annual Taxes
- $3,900
Year Built
- Built in 1975
Lot Details
- 1.82 Acre Lot
- Desert faces the front and back of the property
- Chain Link Fence
Parking
- 1 Carport Space
Home Design
- Composition Roof
Interior Spaces
- 2,637 Sq Ft Home
- 1-Story Property
- Ceiling height of 9 feet or more
- 1 Fireplace
- Double Pane Windows
- Mountain Views
- Eat-In Kitchen
- Washer and Dryer Hookup
Flooring
- Laminate
- Tile
Bedrooms and Bathrooms
- 5 Bedrooms
- Primary Bathroom is a Full Bathroom
- 3 Bathrooms
- Dual Vanity Sinks in Primary Bathroom
Schools
- Vista Del Sur Accelerated Elementary And Middle School
- Betty Fairfax High School
Utilities
- Central Air
- Heating unit installed on the ceiling
- Shared Well
- Septic Tank
- High Speed Internet
- Cable TV Available
Additional Features
- Guest House
- Horses Allowed On Property
Community Details
- No Home Owners Association
- Association fees include no fees
- Built by Custom
- No Hoa Subdivision
Listing and Financial Details
- Assessor Parcel Number 300-10-003-G
Ownership History
Purchase Details
Home Financials for this Owner
Home Financials are based on the most recent Mortgage that was taken out on this home.Purchase Details
Home Financials for this Owner
Home Financials are based on the most recent Mortgage that was taken out on this home.Similar Homes in the area
Home Values in the Area
Average Home Value in this Area
Purchase History
| Date | Type | Sale Price | Title Company |
|---|---|---|---|
| Warranty Deed | $700,000 | Fidelity National Title Agency | |
| Warranty Deed | $220,000 | Chicago Title |
Mortgage History
| Date | Status | Loan Amount | Loan Type |
|---|---|---|---|
| Open | $595,000 | New Conventional |
Property History
| Date | Event | Price | Change | Sq Ft Price |
|---|---|---|---|---|
| 06/26/2024 06/26/24 | Sold | $700,000 | +1.5% | $265 / Sq Ft |
| 04/24/2024 04/24/24 | Price Changed | $689,990 | -0.6% | $262 / Sq Ft |
| 04/07/2024 04/07/24 | Price Changed | $694,000 | -0.7% | $263 / Sq Ft |
| 03/29/2024 03/29/24 | Price Changed | $699,000 | -0.1% | $265 / Sq Ft |
| 03/02/2024 03/02/24 | For Sale | $699,500 | 0.0% | $265 / Sq Ft |
| 02/04/2024 02/04/24 | For Sale | $699,500 | 0.0% | $265 / Sq Ft |
| 01/30/2024 01/30/24 | Pending | -- | -- | -- |
| 01/25/2024 01/25/24 | Price Changed | $699,500 | -0.1% | $265 / Sq Ft |
| 01/01/2024 01/01/24 | Price Changed | $700,000 | -2.1% | $265 / Sq Ft |
| 12/03/2023 12/03/23 | Price Changed | $715,000 | -1.4% | $271 / Sq Ft |
| 11/08/2023 11/08/23 | For Sale | $725,000 | +11.5% | $275 / Sq Ft |
| 05/18/2022 05/18/22 | Sold | $650,000 | 0.0% | $210 / Sq Ft |
| 03/17/2022 03/17/22 | For Sale | $650,000 | 0.0% | $210 / Sq Ft |
| 06/01/2017 06/01/17 | Rented | $1,800 | +20.0% | -- |
| 05/25/2017 05/25/17 | Under Contract | -- | -- | -- |
| 05/16/2017 05/16/17 | For Rent | $1,500 | +3.4% | -- |
| 04/15/2015 04/15/15 | Rented | $1,450 | -66.7% | -- |
| 03/18/2015 03/18/15 | Under Contract | -- | -- | -- |
| 03/02/2015 03/02/15 | For Rent | $4,350 | +222.2% | -- |
| 12/28/2012 12/28/12 | Rented | $1,350 | 0.0% | -- |
| 12/05/2012 12/05/12 | Under Contract | -- | -- | -- |
| 10/01/2012 10/01/12 | For Rent | $1,350 | -- | -- |
Tax History Compared to Growth
Tax History
| Year | Tax Paid | Tax Assessment Tax Assessment Total Assessment is a certain percentage of the fair market value that is determined by local assessors to be the total taxable value of land and additions on the property. | Land | Improvement |
|---|---|---|---|---|
| 2025 | $3,976 | $28,578 | -- | -- |
| 2024 | $3,900 | $27,218 | -- | -- |
| 2023 | $3,900 | $47,130 | $9,420 | $37,710 |
| 2022 | $4,097 | $30,514 | $1,464 | $29,050 |
Agents Affiliated with this Home
-
Amy Myers

Seller's Agent in 2024
Amy Myers
Arizona Best Real Estate
(602) 332-4701
3 in this area
94 Total Sales
-
Danielle De Laveaga
D
Buyer's Agent in 2024
Danielle De Laveaga
HomeSmart
(480) 510-4778
1 in this area
23 Total Sales
-
Evan Fretz
E
Seller's Agent in 2022
Evan Fretz
Realty One Group
6 in this area
16 Total Sales
-
Eric Swiatek

Seller's Agent in 2017
Eric Swiatek
RE/MAX
(602) 625-7652
35 in this area
136 Total Sales
Map
Source: Arizona Regional Multiple Listing Service (ARMLS)
MLS Number: 6627973
APN: 300-10-003G
- 4004 W Sunrise Dr Unit 4
- 4003 W Sunrise Dr Unit 3
- 4005 W Sunrise Dr Unit 5
- 4423 W Lodge Dr
- 10400 S 41st Ave Unit 4
- 4313 W Ceton Dr
- 4404 W Olney Ave
- 4517 W Lodge Dr
- 4306 W Summerside Rd
- 4408 W Summerside Rd
- 9722 S 45th Ave
- 10212 S 47th Ave
- 4222 W Carmen St
- 3824 W Lodge Dr
- 4615 W Corral Rd
- 4737 W Capistrano Ave
- 4740 W Capistrano Ave
- 4414 W Monte Way
- 10024 S 38th Ln
- 4818 W Capistrano Ave
