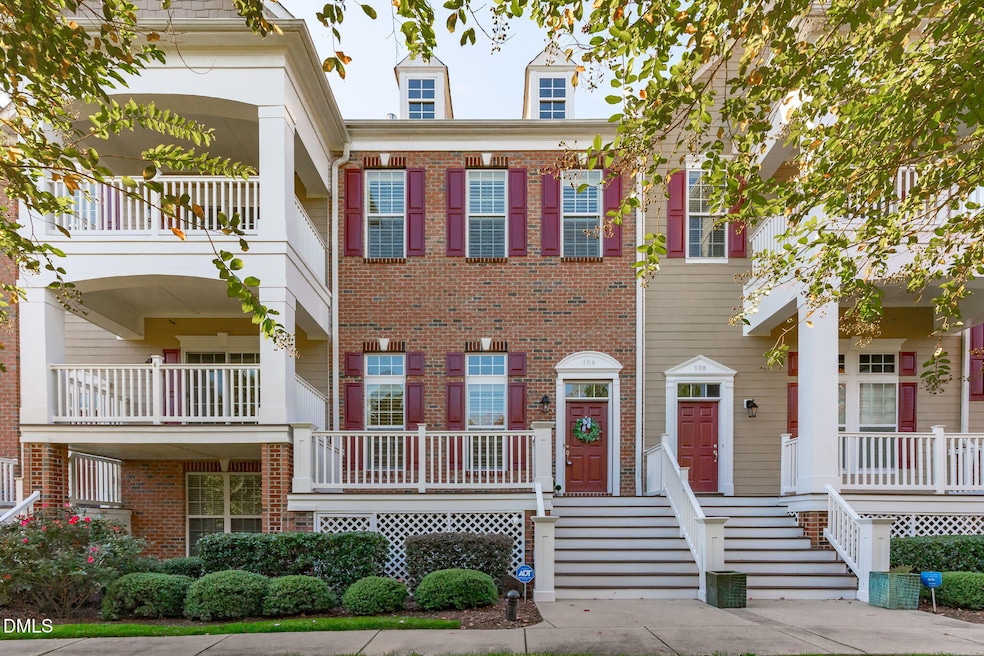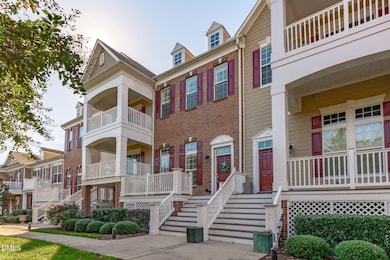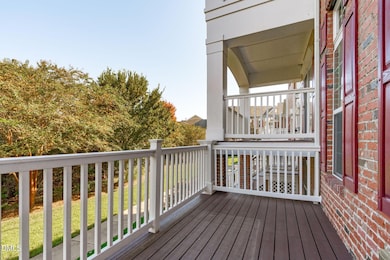10410 Sablewood Dr Unit 109 Raleigh, NC 27617
Brier Creek NeighborhoodEstimated payment $2,655/month
Highlights
- View of Trees or Woods
- Open Floorplan
- Vaulted Ceiling
- Pine Hollow Middle School Rated A
- Clubhouse
- Transitional Architecture
About This Home
A NEW PRICE THAT'S TRULY HARD TO BELIEVE - LUXURY JUST BECAME AFFORDABLE! (4 Bdrm - 3.5 Ba - over 2,100 Sq Ft) Luxury Living in Brier Creek. Experience refined elegance in this 3-story residence nestled in the prestigious Cottages at Brier Creek where privacy meets sophistication. Serene, wooded views from most rooms. Step inside to soaring vaulted ceilings, hardwood floors, and a gas fireplace that sets the tone for upscale comfort. The modern gourmet kitchen and large dining area features stainless steel appliances, granite counters and a one-year new refrigerator, perfect for everyday living or entertaining. Retreat upstairs to the luxurious primary suite with a spa-inspired bath, dual vanities, and a massive walk-in closet. Also, discover 2 spacious guest rooms and a versatile top-floor suite ideal for an office, media room, or private retreat. Enjoy peaceful wooded views from your front porch, then spend the day at the pool, tennis courts, or clubhouse in this resort-style community. 2 Car Garage & so many other features which include one-year new washer/dryer (to convey) & Plantation Shutters. The Cottages at Brier Creek - where luxury and lifestyle come together. Seller offering great incentives.
Property Details
Home Type
- Condominium
Est. Annual Taxes
- $4,012
Year Built
- Built in 2011
HOA Fees
- $380 Monthly HOA Fees
Parking
- 2 Car Attached Garage
- Rear-Facing Garage
Home Design
- Transitional Architecture
- Traditional Architecture
- Brick Exterior Construction
- Slab Foundation
- Shingle Roof
Interior Spaces
- 2,132 Sq Ft Home
- 3-Story Property
- Open Floorplan
- Crown Molding
- Smooth Ceilings
- Vaulted Ceiling
- Ceiling Fan
- Chandelier
- Gas Log Fireplace
- Plantation Shutters
- Entrance Foyer
- Living Room with Fireplace
- Breakfast Room
- Combination Kitchen and Dining Room
- Views of Woods
Kitchen
- Self-Cleaning Oven
- Gas Range
- Microwave
- Dishwasher
- Stainless Steel Appliances
- Granite Countertops
Flooring
- Wood
- Carpet
- Tile
Bedrooms and Bathrooms
- 4 Bedrooms
- Primary bedroom located on second floor
- Walk-In Closet
- Double Vanity
- Bathtub with Shower
- Shower Only
- Walk-in Shower
Laundry
- Laundry on upper level
- Dryer
- Washer
Home Security
Outdoor Features
- Rain Gutters
- Front Porch
Schools
- Brier Creek Elementary School
- Pine Hollow Middle School
- Leesville Road High School
Utilities
- Forced Air Zoned Heating and Cooling System
- Heating System Uses Natural Gas
- Cable TV Available
Listing and Financial Details
- Assessor Parcel Number 0768021686
Community Details
Overview
- Association fees include ground maintenance, sewer, trash, water
- Brier Creek Cottages HOA, Phone Number (877) 672-2267
- Toll Brothers Condos
- Built by Toll Brothers
- The Cottages At Brier Creek Subdivision
- Maintained Community
Recreation
- Tennis Courts
- Community Pool
Additional Features
- Clubhouse
- Fire and Smoke Detector
Map
Home Values in the Area
Average Home Value in this Area
Tax History
| Year | Tax Paid | Tax Assessment Tax Assessment Total Assessment is a certain percentage of the fair market value that is determined by local assessors to be the total taxable value of land and additions on the property. | Land | Improvement |
|---|---|---|---|---|
| 2025 | $4,012 | $457,787 | -- | $457,787 |
| 2024 | $3,996 | $457,787 | $0 | $457,787 |
| 2023 | $3,502 | $319,495 | $0 | $319,495 |
| 2022 | $3,255 | $319,495 | $0 | $319,495 |
| 2021 | $3,129 | $319,495 | $0 | $319,495 |
| 2020 | $3,072 | $319,495 | $0 | $319,495 |
| 2019 | $3,543 | $303,987 | $0 | $303,987 |
| 2018 | $3,341 | $303,987 | $0 | $303,987 |
| 2017 | $3,182 | $303,987 | $0 | $303,987 |
| 2016 | $3,117 | $303,987 | $0 | $303,987 |
| 2015 | $3,116 | $298,986 | $0 | $298,986 |
| 2014 | -- | $298,986 | $0 | $298,986 |
Property History
| Date | Event | Price | List to Sale | Price per Sq Ft | Prior Sale |
|---|---|---|---|---|---|
| 11/26/2025 11/26/25 | Price Changed | $367,500 | -2.0% | $172 / Sq Ft | |
| 11/10/2025 11/10/25 | Price Changed | $375,000 | -10.7% | $176 / Sq Ft | |
| 10/28/2025 10/28/25 | For Sale | $419,900 | -5.6% | $197 / Sq Ft | |
| 12/15/2023 12/15/23 | Off Market | $445,000 | -- | -- | |
| 07/18/2023 07/18/23 | Sold | $445,000 | -1.1% | $210 / Sq Ft | View Prior Sale |
| 06/17/2023 06/17/23 | Pending | -- | -- | -- | |
| 04/28/2023 04/28/23 | For Sale | $450,000 | -- | $212 / Sq Ft |
Purchase History
| Date | Type | Sale Price | Title Company |
|---|---|---|---|
| Special Warranty Deed | $274,000 | None Available |
Mortgage History
| Date | Status | Loan Amount | Loan Type |
|---|---|---|---|
| Open | $205,500 | Adjustable Rate Mortgage/ARM |
Source: Doorify MLS
MLS Number: 10130031
APN: 0768.03-02-1686-007
- 10330 Sablewood Dr Unit 203
- 10321 Sablewood Dr Unit 108
- 10321 Sablewood Dr Unit 107
- 10511 Sablewood Dr Unit 107
- 9221 Calabria Dr Unit 105
- 9211 Calabria Dr Unit 104
- 9211 Calabria Dr Unit 117
- 10310 Sablewood Dr Unit 115
- 10320 Sablewood Dr Unit 107
- 10529 Sablewood Dr Unit 116
- 10529 Sablewood Dr Unit 112
- 10510 Sablewood Dr Unit 116
- 10510 Sablewood Dr Unit 206
- 10530 Sablewood Dr Unit 112
- 10530 Sablewood Dr Unit 113
- 10210 Sablewood Dr Unit 107
- 9203 Fawn Lake Dr
- 9104 Wooden Rd
- 10511 Rosegate Ct Unit 202
- 9120 Bunnwood Ln
- 10321 Sablewood Dr Unit 106
- 9200 Bruckhaus St
- 10100 Donerail Way
- 10210 Hillston Ridge Rd
- 10411 Rosegate Ct Unit 202
- 10200 Crichton St
- 9240 Bruckhaus St
- 9921 Horizon Overlook Dr
- 11700 Arnold Palmer Dr
- 9930 Brier Oak Place
- 8400 Brass Mill Ln
- 9913 Layla Ave
- 9912 Layla Ave
- 9915 Cleaver Ct
- 10022 Meadow Chase Dr
- 9920 Jamison Valley Dr
- 9908 Jerome Ct
- 8230 Stonebrook Terrace
- 3930 Macaw St
- 11549 Helmond Way Unit 107







