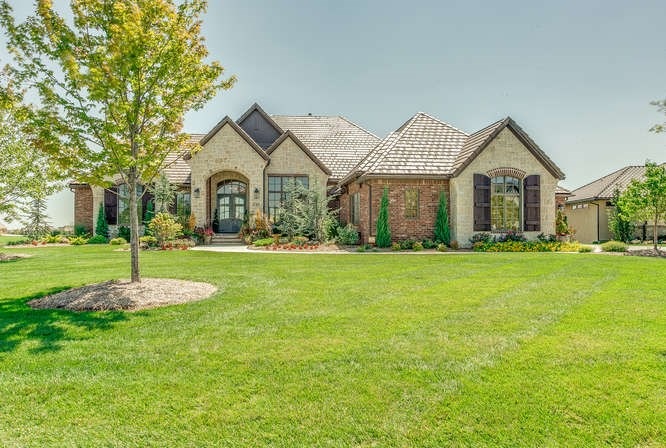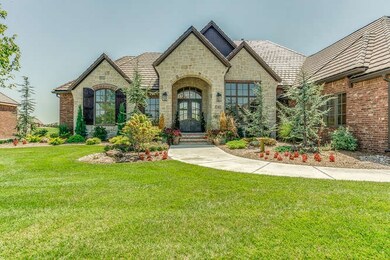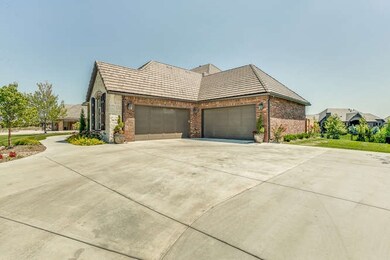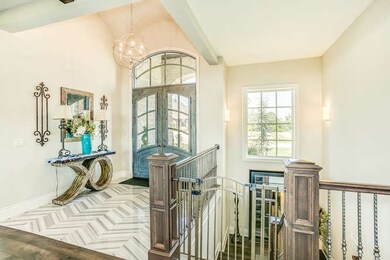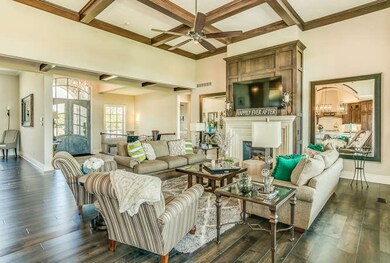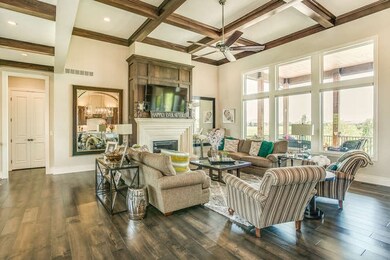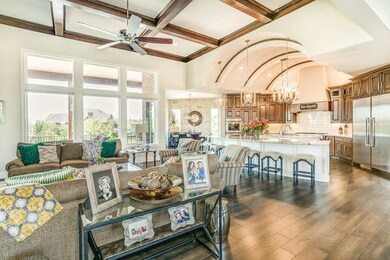
10411 E Summerfield Cir Wichita, KS 67206
Northeast Wichita NeighborhoodEstimated Value: $1,669,044
Highlights
- In Ground Pool
- Community Lake
- Hearth Room
- 0.68 Acre Lot
- Fireplace in Kitchen
- Vaulted Ceiling
About This Home
As of March 2016Magnificent Executive Home located in the well-appointed gates of the Waterfront Residences situated on a cul-de-sac lot, this open floor plan design is certain to impress! Greeted by stately steel doors to an elegant marble entry foyer with groin vault ceiling, you continue on to the 14 foot boxed beamed ceiling great room with beautiful stone fireplace, tons of windows with electric coverings, all open to the stunning kitchen of your dreams that you will not want to leave. This unique kitchen design boasts a distinctive beamed barrel ceiling with double islands, gorgeous surfaces & the finest Thermador appliances. Off to an angle is the family dining alcove with stone covered wall which is a focal feature to the rest of the living/kitchen area. This tastefully decorated property has a mix of painted and dark woods that mix with any style of decor while utilizing natural materials of granite, quartz, tiles, & rich dark wood flooring. A spacious formal dining room is perfect for dinner parties in this main living space hang-out beauty. The private master suite is accessed via a short hallway, gorgeous master bath provides a large steam shower, over sized tub, his & her sinks while the large master closet offers access to the laundry room. This split floor plan has 2 additional bedrooms with private bathrooms and a powder bath which complete this entire main floor plan. The lower level does not disappoint! View out, walk out - this fabulous basement is the perfect finish for family and guests to delight in with large wet bar, fireplace, game room, powder room, 2 more additional bedrooms with private baths, walk-in closets, exercise room that could be a 6th bedroom, & ample storage. Enjoy the outdoors of the exceptional home with your extra living space on the huge covered deck that overlooks the heavily landscaped backyard with in ground pool, ample decking & recirculating fountains, irrigation well. 4+ garage with added storage, gardening area & covered porch off of basement walk-out complete this spectacular home that makes family living comfortable or entertaining with classic elegance. Seller is a licensed real estate broker in the State of Kansas.
Last Agent to Sell the Property
Reece Nichols South Central Kansas License #SP00230547 Listed on: 08/09/2015

Home Details
Home Type
- Single Family
Est. Annual Taxes
- $14,833
Year Built
- Built in 2013
Lot Details
- 0.68 Acre Lot
- Cul-De-Sac
- Wrought Iron Fence
- Wood Fence
- Sprinkler System
HOA Fees
- $75 Monthly HOA Fees
Home Design
- Ranch Style House
- Traditional Architecture
- Brick or Stone Mason
- Tile Roof
- Masonry
Interior Spaces
- Wet Bar
- Wired For Sound
- Vaulted Ceiling
- Ceiling Fan
- Multiple Fireplaces
- Decorative Fireplace
- Self Contained Fireplace Unit Or Insert
- Attached Fireplace Door
- Gas Fireplace
- Window Treatments
- Family Room with Fireplace
- L-Shaped Dining Room
- Formal Dining Room
- Game Room
- Home Gym
- Wood Flooring
Kitchen
- Hearth Room
- Breakfast Bar
- Oven or Range
- Plumbed For Gas In Kitchen
- Range Hood
- Microwave
- Dishwasher
- Kitchen Island
- Disposal
- Fireplace in Kitchen
Bedrooms and Bathrooms
- 5 Bedrooms
- Split Bedroom Floorplan
- Walk-In Closet
- Dual Vanity Sinks in Primary Bathroom
- Separate Shower in Primary Bathroom
Laundry
- Laundry Room
- Laundry on main level
- 220 Volts In Laundry
Finished Basement
- Walk-Out Basement
- Basement Fills Entire Space Under The House
- Bedroom in Basement
- Finished Basement Bathroom
- Basement Storage
Home Security
- Home Security System
- Security Lights
- Storm Windows
Parking
- 4 Car Attached Garage
- Side Facing Garage
- Garage Door Opener
Pool
- In Ground Pool
- Pool Equipment Stays
Outdoor Features
- Covered Deck
- Covered patio or porch
- Rain Gutters
Schools
- Minneha Elementary School
- Coleman Middle School
- Southeast High School
Utilities
- Humidifier
- Forced Air Zoned Heating and Cooling System
- Heating System Uses Gas
Listing and Financial Details
- Assessor Parcel Number 20173-112-09-0-42-01-014.00
Community Details
Overview
- Association fees include gen. upkeep for common ar
- $250 HOA Transfer Fee
- Built by Nies Homes
- Residences At Waterfront Subdivision
- Community Lake
- Greenbelt
Recreation
- Jogging Path
Ownership History
Purchase Details
Home Financials for this Owner
Home Financials are based on the most recent Mortgage that was taken out on this home.Purchase Details
Home Financials for this Owner
Home Financials are based on the most recent Mortgage that was taken out on this home.Purchase Details
Similar Homes in the area
Home Values in the Area
Average Home Value in this Area
Purchase History
| Date | Buyer | Sale Price | Title Company |
|---|---|---|---|
| Hoffmann Craig Frank | -- | Security 1St Title | |
| Tidemann Bradley J | -- | Security 1St Title | |
| Nies Homes Inc | -- | 1St Am |
Mortgage History
| Date | Status | Borrower | Loan Amount |
|---|---|---|---|
| Open | Hoffmann Craig Frank | $940,000 | |
| Previous Owner | Tidemann Bradley J | $800,000 | |
| Previous Owner | Tidemann Bradley J | $500,000 | |
| Previous Owner | Tidemann Bradley J | $312,696 |
Property History
| Date | Event | Price | Change | Sq Ft Price |
|---|---|---|---|---|
| 03/14/2016 03/14/16 | Sold | -- | -- | -- |
| 01/09/2016 01/09/16 | Pending | -- | -- | -- |
| 08/09/2015 08/09/15 | For Sale | $1,350,000 | +37.8% | $247 / Sq Ft |
| 06/09/2014 06/09/14 | Sold | -- | -- | -- |
| 12/27/2013 12/27/13 | Pending | -- | -- | -- |
| 06/09/2013 06/09/13 | For Sale | $979,483 | -- | $192 / Sq Ft |
Tax History Compared to Growth
Tax History
| Year | Tax Paid | Tax Assessment Tax Assessment Total Assessment is a certain percentage of the fair market value that is determined by local assessors to be the total taxable value of land and additions on the property. | Land | Improvement |
|---|---|---|---|---|
| 2023 | $20,381 | $161,867 | $21,919 | $139,948 |
| 2022 | $21,357 | $161,867 | $20,677 | $141,190 |
| 2021 | $20,864 | $155,676 | $12,121 | $143,555 |
| 2020 | $19,800 | $145,935 | $12,121 | $133,814 |
| 2019 | $17,970 | $130,031 | $12,121 | $117,910 |
| 2018 | $17,580 | $126,248 | $16,388 | $109,860 |
| 2017 | $16,879 | $0 | $0 | $0 |
| 2016 | $16,325 | $0 | $0 | $0 |
| 2015 | -- | $0 | $0 | $0 |
| 2014 | -- | $0 | $0 | $0 |
Agents Affiliated with this Home
-
Tambra Johnson
T
Seller's Agent in 2016
Tambra Johnson
Reece Nichols South Central Kansas
(316) 641-1278
-
Kevin Pham

Buyer's Agent in 2016
Kevin Pham
Berkshire Hathaway PenFed Realty
(316) 409-0444
20 in this area
108 Total Sales
-
R
Seller's Agent in 2014
Rob Ramseyer
Ritchie Associates
-
Lindi Lanie

Buyer's Agent in 2014
Lindi Lanie
Reece Nichols South Central Kansas
(316) 312-9845
38 in this area
178 Total Sales
Map
Source: South Central Kansas MLS
MLS Number: 508331
APN: 112-09-0-42-01-014.00
- 1810 N Veranda St
- 1620 N Veranda St
- 1651 N Red Oaks St
- 10924 E Steeplechase Ct
- 10801 E Glengate Cir
- 10302 E Bronco St
- 9400 E Wilson Estates Pkwy
- 2331 N Regency Lakes Ct
- 1501 N Foliage Ct
- 1440 N Gatewood St
- 2406 N Stoneybrook St
- 2408 N Stoneybrook St
- 1536 N Gatewood Ct
- 9322 E Bent Tree Cir
- 10507 E Mainsgate St
- 11432 E Pine Meadow Ct
- 2501 N Fox Run
- 2518 N Cranbrook St
- 2310 N Greenleaf St
- 10107 E Windemere Cir
- 10411 E Summerfield Cir
- 10501 E Summerfield Cir
- 10401 E Summerfield Cir
- 1657 N Veranda St
- 10412 E Summerfield Cir
- 10511 E Summerfield Cir
- 10402 E Summerfield Cir
- 10502 E Summerfield Cir
- 1663 N Veranda St
- 1645 N Veranda St
- 10234 E Summerfield St
- 10238 E Summerfield St
- 10249 E Crestwood Ct
- 10249 E Lakefront St
- 1915 N Veranda St
- 1814 N Veranda St
- 1813 N Veranda St
- 10230 E Summerfield St
- 1650 N Veranda St
- 10245 E Lakefront St
