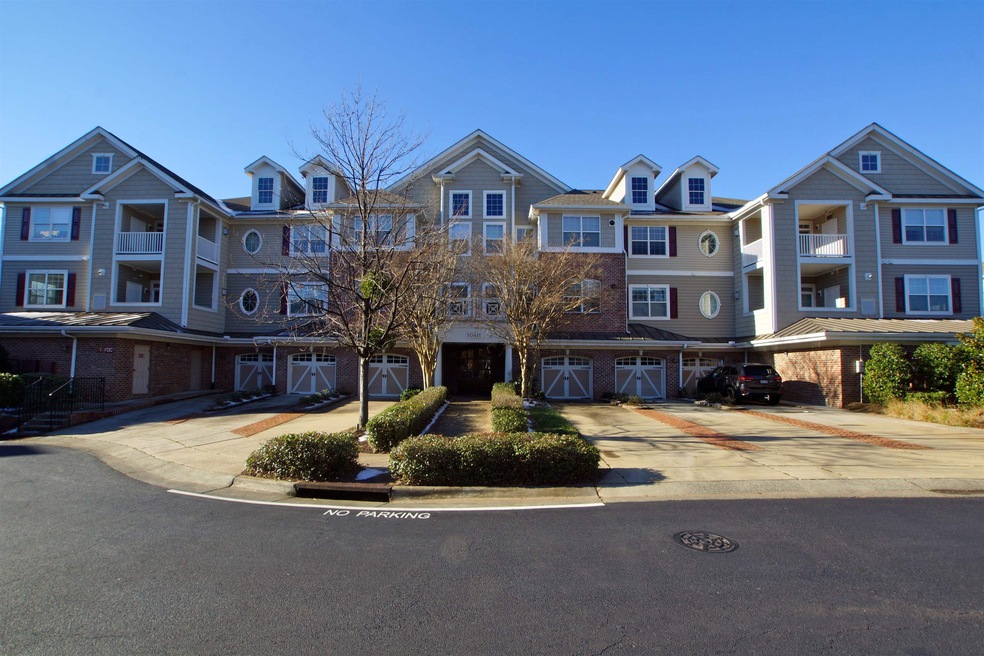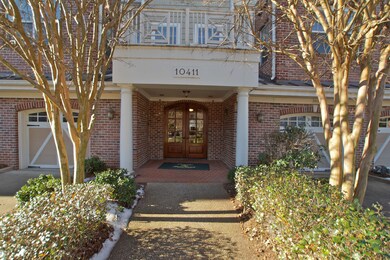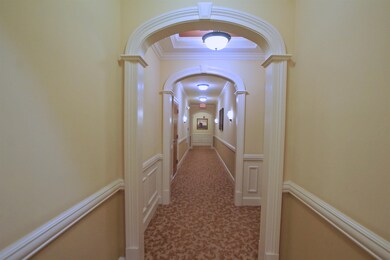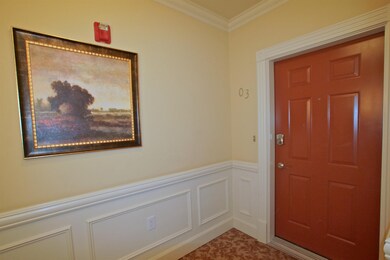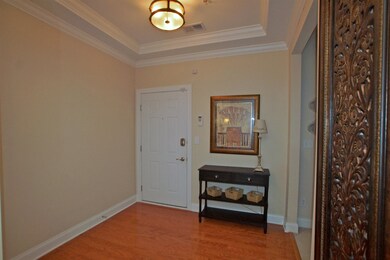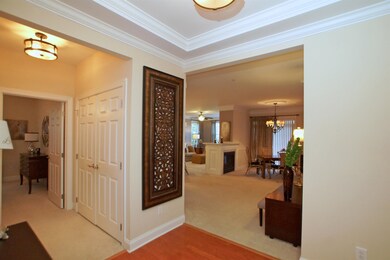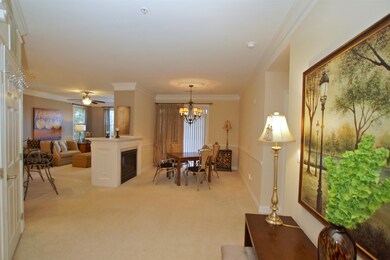
10411 Rosegate Ct Unit 3 Raleigh, NC 27617
Brier Creek NeighborhoodEstimated Value: $331,507 - $358,000
Highlights
- Golf Course Community
- Clubhouse
- Wood Flooring
- Pine Hollow Middle School Rated A
- Transitional Architecture
- End Unit
About This Home
As of February 2022Elegant condo in the Cascades of Brier Creek w/ lake views & walking trails. Ground floor end unit is being sold furnished w/ appliances. Low maintenance living at its best featuring: master suite w/ lg sitting area & his & her closets, master bathrm w/ double vanities/tub & separate shower/ceramic floors, dining w/ beautiful lake views & double sided fireplace, living rm w/ built-ins, oversized kitchen w/ breakfast bar & solid surface counter tops. Large 1-car garage included, separate storage unit.
Last Agent to Sell the Property
Keller Williams Legacy License #171366 Listed on: 01/22/2022

Property Details
Home Type
- Condominium
Est. Annual Taxes
- $2,021
Year Built
- Built in 2007
Lot Details
- End Unit
- Cul-De-Sac
- Landscaped
HOA Fees
Parking
- 1 Car Detached Garage
- Assigned Parking
Home Design
- Transitional Architecture
- Brick Exterior Construction
- Slab Foundation
Interior Spaces
- 1,397 Sq Ft Home
- 1-Story Property
- Bookcases
- Tray Ceiling
- Smooth Ceilings
- High Ceiling
- Ceiling Fan
- Gas Log Fireplace
- Insulated Windows
- Entrance Foyer
- Family Room
- Living Room with Fireplace
- Dining Room
- Storage
- Laundry on main level
Kitchen
- Gas Range
- Microwave
- Plumbed For Ice Maker
- Dishwasher
- Tile Countertops
Flooring
- Wood
- Carpet
- Tile
Bedrooms and Bathrooms
- 2 Bedrooms
- Walk-In Closet
- 2 Full Bathrooms
- Double Vanity
- Separate Shower in Primary Bathroom
- Soaking Tub
- Walk-in Shower
Home Security
Outdoor Features
- Patio
- Rain Gutters
Schools
- Brier Creek Elementary School
- Pine Hollow Middle School
- Leesville Road High School
Utilities
- Forced Air Heating and Cooling System
- Heating System Uses Natural Gas
- Hot Water Heating System
- Gas Water Heater
- Cable TV Available
Community Details
Overview
- Association fees include ground maintenance, maintenance structure, sewer
- Cascades Association, Phone Number (866) 473-2573
- Towne Properties Association
- Brier Creek Subdivision
Recreation
- Golf Course Community
- Tennis Courts
- Community Pool
- Trails
Additional Features
- Clubhouse
- Fire and Smoke Detector
Ownership History
Purchase Details
Purchase Details
Purchase Details
Home Financials for this Owner
Home Financials are based on the most recent Mortgage that was taken out on this home.Similar Homes in Raleigh, NC
Home Values in the Area
Average Home Value in this Area
Purchase History
| Date | Buyer | Sale Price | Title Company |
|---|---|---|---|
| Thomas Mark | $209,000 | None Available | |
| Sanaye Simin | $192,500 | None Available | |
| Lal Kiran K | $262,500 | None Available |
Mortgage History
| Date | Status | Borrower | Loan Amount |
|---|---|---|---|
| Open | Emae Mostafa | $244,800 | |
| Previous Owner | Sainani Kiran L | $231,525 | |
| Previous Owner | Lal Kiran K | $249,128 |
Property History
| Date | Event | Price | Change | Sq Ft Price |
|---|---|---|---|---|
| 12/15/2023 12/15/23 | Off Market | $306,000 | -- | -- |
| 02/24/2022 02/24/22 | Sold | $306,000 | -1.3% | $219 / Sq Ft |
| 01/27/2022 01/27/22 | Pending | -- | -- | -- |
| 01/21/2022 01/21/22 | For Sale | $310,000 | -- | $222 / Sq Ft |
Tax History Compared to Growth
Tax History
| Year | Tax Paid | Tax Assessment Tax Assessment Total Assessment is a certain percentage of the fair market value that is determined by local assessors to be the total taxable value of land and additions on the property. | Land | Improvement |
|---|---|---|---|---|
| 2024 | $3,018 | $345,227 | $0 | $345,227 |
| 2023 | $2,654 | $241,688 | $0 | $241,688 |
| 2022 | $2,467 | $241,688 | $0 | $241,688 |
| 2021 | $2,372 | $241,688 | $0 | $241,688 |
| 2020 | $2,329 | $241,688 | $0 | $241,688 |
| 2019 | $2,605 | $223,060 | $0 | $223,060 |
| 2018 | $0 | $223,060 | $0 | $223,060 |
| 2017 | $0 | $223,060 | $0 | $223,060 |
| 2016 | -- | $223,060 | $0 | $223,060 |
| 2015 | $2,842 | $272,501 | $0 | $272,501 |
| 2014 | $2,695 | $272,501 | $0 | $272,501 |
Agents Affiliated with this Home
-
Scott Hoffman

Seller's Agent in 2022
Scott Hoffman
Keller Williams Legacy
(919) 740-0379
5 in this area
205 Total Sales
-
Reza Jafari

Buyer's Agent in 2022
Reza Jafari
Moshaver, LLC
(919) 604-0808
7 in this area
78 Total Sales
Map
Source: Doorify MLS
MLS Number: 2427954
APN: 0768.03-13-2596-023
- 10400 Rosegate Ct Unit 3
- 10411 Rosegate Ct Unit 202
- 10410 Rosegate Ct
- 10330 Sablewood Dr Unit 103
- 10210 Sablewood Dr Unit 112
- 10321 Sablewood Dr Unit 108
- 10410 Sablewood Dr Unit 111
- 10320 Sablewood Dr Unit 107
- 10310 Sablewood Dr Unit 108
- 10529 Sablewood Dr Unit 111
- 10529 Sablewood Dr Unit 116
- 10420 Sablewood Dr Unit 102
- 10420 Sablewood Dr Unit 115
- 10530 Sablewood Dr Unit 112
- 10511 Sablewood Dr Unit 110
- 10520 Sablewood Dr Unit 103
- 9211 Calabria Dr Unit 104
- 9211 Calabria Dr Unit 117
- 10510 Sablewood Dr Unit 114
- 9221 Calabria Dr Unit 121
- 10411 Rosegate Ct Unit 307
- 10411 Rosegate Ct Unit 306
- 10411 Rosegate Ct Unit 305
- 10411 Rosegate Ct Unit 303
- 10411 Rosegate Ct Unit 302
- 10411 Rosegate Ct Unit 207
- 10411 Rosegate Ct Unit 206
- 10411 Rosegate Ct Unit 205
- 10411 Rosegate Ct Unit 204
- 10411 Rosegate Ct Unit 203
- 10411 Rosegate Ct Unit 201
- 10411 Rosegate Ct Unit 106
- 10411 Rosegate Ct Unit 105
- 10411 Rosegate Ct Unit 104
- 10411 Rosegate Ct Unit 103
- 10411 Rosegate Ct Unit 6
- 10411 Rosegate Ct Unit 5
- 10411 Rosegate Ct Unit 4
- 10411 Rosegate Ct Unit 3
- 10400 Rosegate Ct Unit 307
